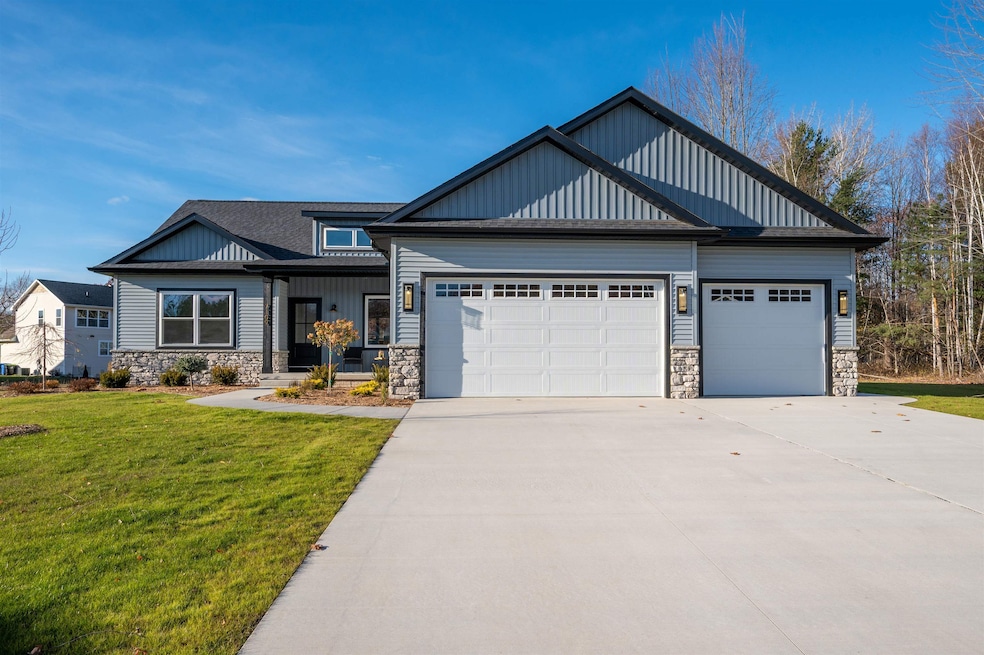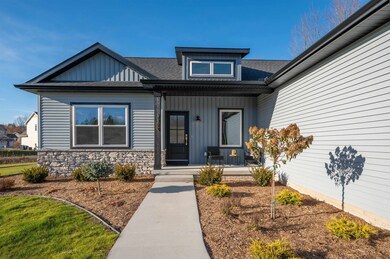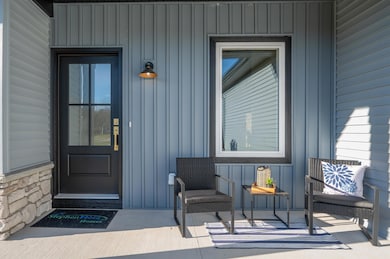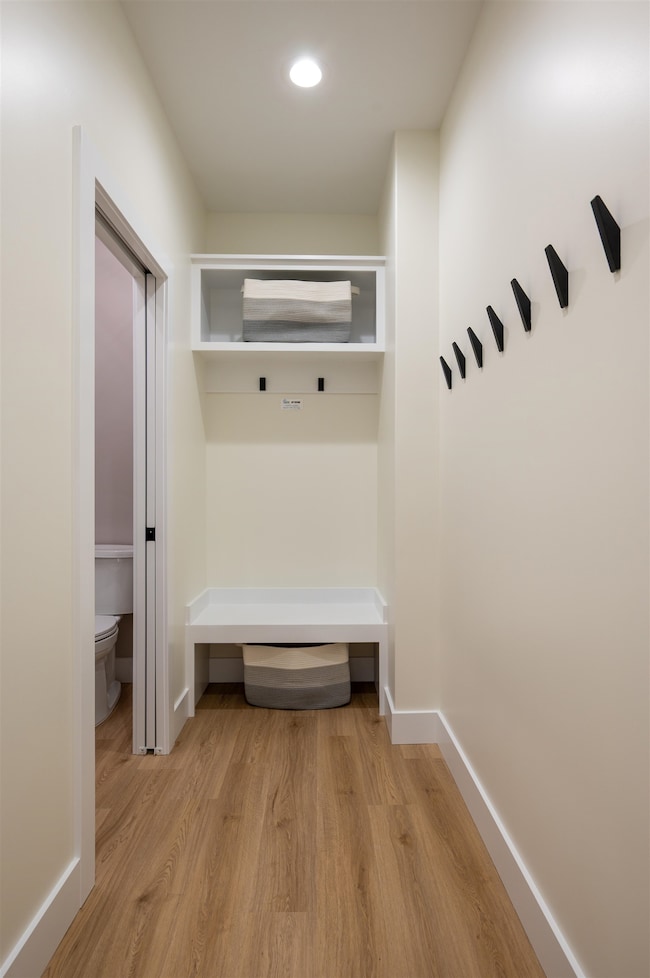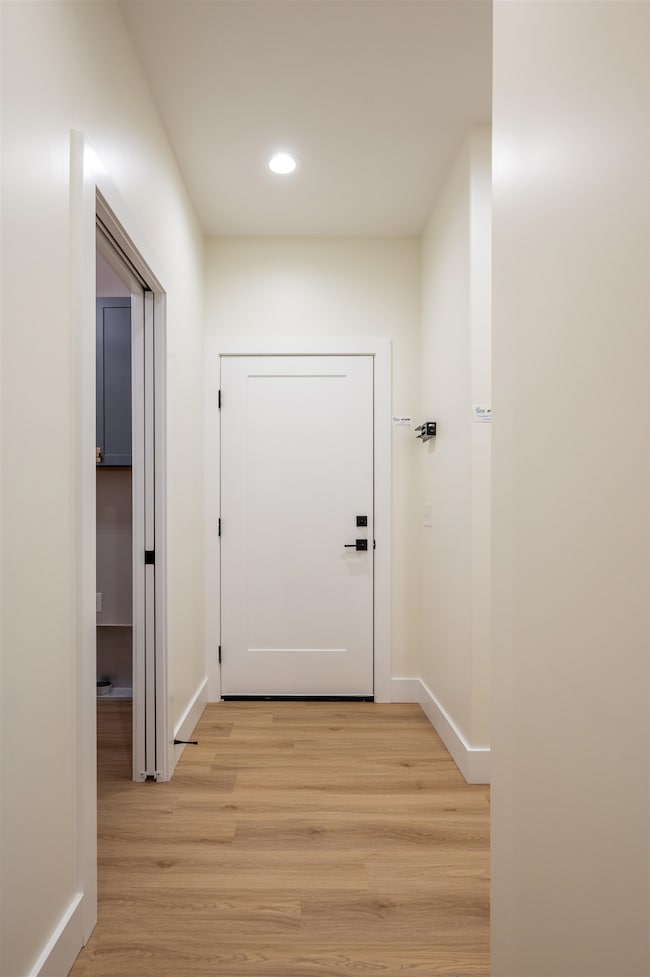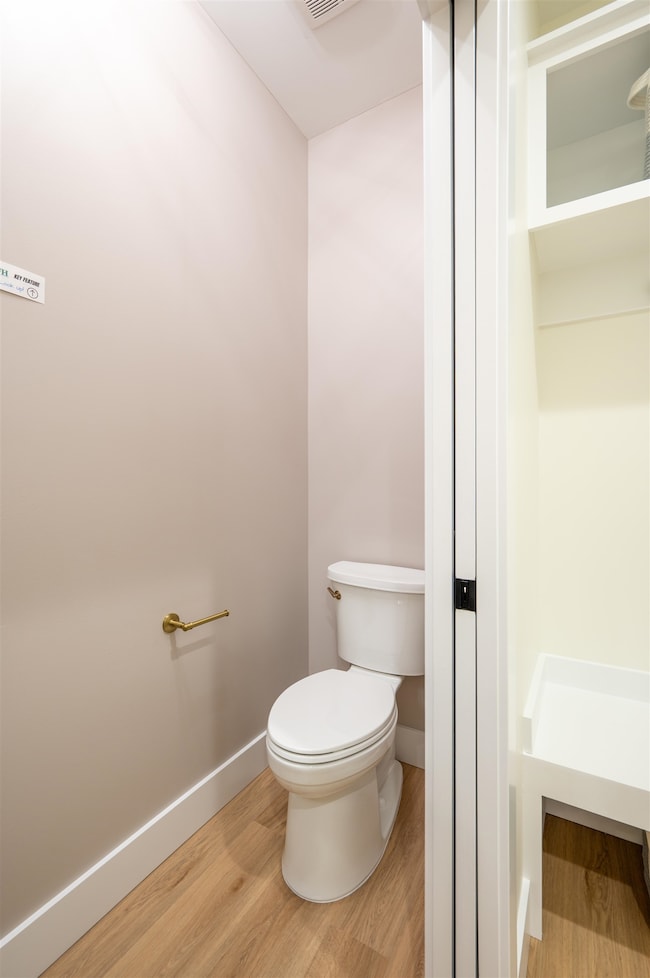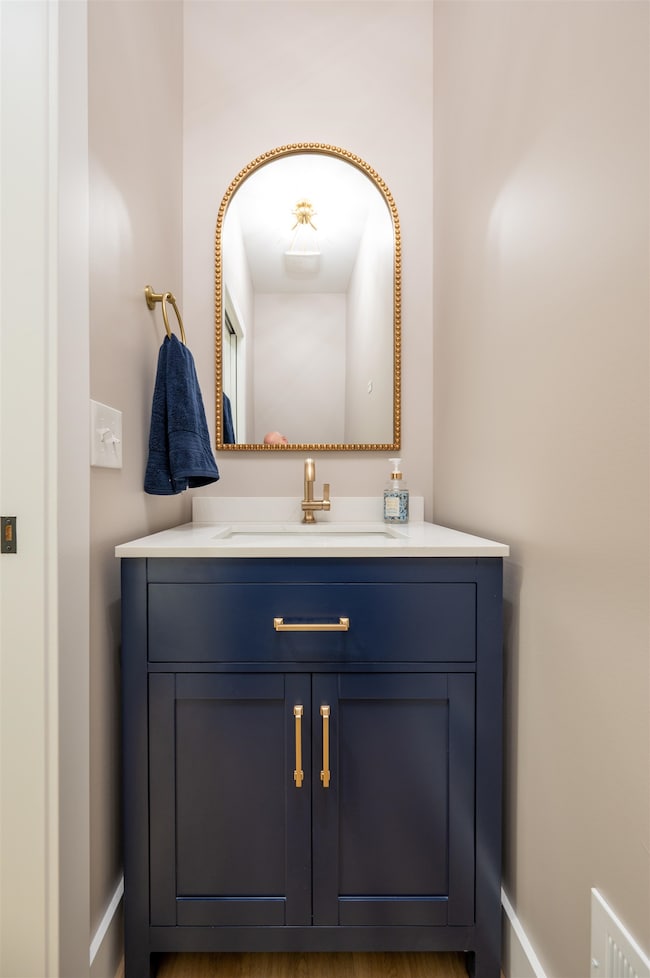7109 Silent Wood Cir Midland, MI 48642
Estimated payment $3,919/month
Highlights
- Popular Property
- New Construction
- Cathedral Ceiling
- Siebert School Rated A-
- Ranch Style House
- Great Room with Fireplace
About This Home
Welcome to 7109 Silent Woods Circle, a beautifully crafted 1,800 SqFt ranch-style home nestled in one of Midland’s most desirable neighborhoods. Built by Stephen Flora Homes, this newer-construction residence combines timeless design, quality craftsmanship, and modern comfort throughout its open and inviting layout. Includes an insulated 3-car garage. Step inside to find spacious living areas, featuring soaring ceilings, warm natural light, a gas fireplace, and a seamless flow between the great room, dining space, and kitchen. The gourmet kitchen offers custom cabinetry, quartz countertops, a large island, gorgeous appliances, and a walk-in pantry —perfect for both daily living and entertaining. The primary suite provides a private retreat with a walk-in closet and spa-like bath featuring dual vanities and a tiled zero-entry shower. Two additional bedrooms share a well-appointed full bath, while a convenient half bath and laundry room complete the main level. Downstairs, a full unfinished basement offers endless potential for future living space, a recreation area, or a home gym. Outside, enjoy peaceful views from the covered back patio and a nicely landscaped yard. This home offers the perfect blend of tranquility and convenience—just minutes from shopping, and close to schools and downtown Midland.
Listing Agent
Ayre Rhinehart Real Estate Partners License #MBR-6501367517 Listed on: 11/11/2025

Open House Schedule
-
Sunday, November 16, 202511:00 am to 12:30 pm11/16/2025 11:00:00 AM +00:0011/16/2025 12:30:00 PM +00:00Hosted by Taylor Henderson.Add to Calendar
Home Details
Home Type
- Single Family
Year Built
- Built in 2025 | New Construction
Lot Details
- 0.4 Acre Lot
- Lot Dimensions are 55 x 108
- Cul-De-Sac
- Irregular Lot
- Sprinkler System
Parking
- 3 Car Attached Garage
Home Design
- Ranch Style House
- Poured Concrete
- Stone Siding
- Vinyl Siding
- Vinyl Trim
Interior Spaces
- 1,800 Sq Ft Home
- Cathedral Ceiling
- Gas Fireplace
- Entryway
- Great Room with Fireplace
- Unfinished Basement
- Sump Pump
- Laundry Room
Kitchen
- Walk-In Pantry
- Oven or Range
- Microwave
- Dishwasher
Flooring
- Carpet
- Ceramic Tile
Bedrooms and Bathrooms
- 3 Bedrooms
- Walk-In Closet
Outdoor Features
- Patio
- Porch
Utilities
- Forced Air Heating and Cooling System
- Heating System Uses Natural Gas
- Gas Water Heater
- Internet Available
Community Details
- Broadhead Estates Subdivision
Listing and Financial Details
- Assessor Parcel Number 11-34-70-764
Map
Home Values in the Area
Average Home Value in this Area
Property History
| Date | Event | Price | List to Sale | Price per Sq Ft |
|---|---|---|---|---|
| 11/11/2025 11/11/25 | For Sale | $625,000 | -- | $347 / Sq Ft |
Source: Midland Board of REALTORS®
MLS Number: 50194013
- 3727 E Julie Ann Dr
- 407 Broadhead Dr
- 621 E Wackerly St
- 3781 E Susan Ln
- 0 N Jefferson Unit 130973
- 001 E Monroe Rd
- 6210 Evergreen Ct
- 800 Commerce Dr
- 1101 Timber Dr
- 1315 Timber Dr
- 708 Chapel Lane Cir
- 2262 N Rolling Ridge Dr
- 315 E Chapel Ln
- 405 Mayfield Dr Dr
- 108 W Chapel Ln
- 411 Rollcrest Ct
- 5705 Lantern Ln
- 5700 Lantern Ln
- 313 W Chapel Ln
- 6816 Clayhill Ct
- 7420 Orion Ct
- 6109 Summerset Dr
- 5524 Swede Ave
- 1500 Wood Pointe Ln
- 1904 W Shepherd Rd
- 5111 Russell St
- 4900 Meyers St
- 1524 Pheasant Ridge Dr
- 6222 Loretta Ln
- 217 Federal St
- 3208 W Nelson St
- 2710 Jefferson Ave
- 915 Elizabeth St
- 2414 Swede Ave
- 2218 Jefferson Ave
- 2211 Eastlawn Dr
- 1508 W Carpenter St
- 1605 E Haley St
- 401 E Hines St
