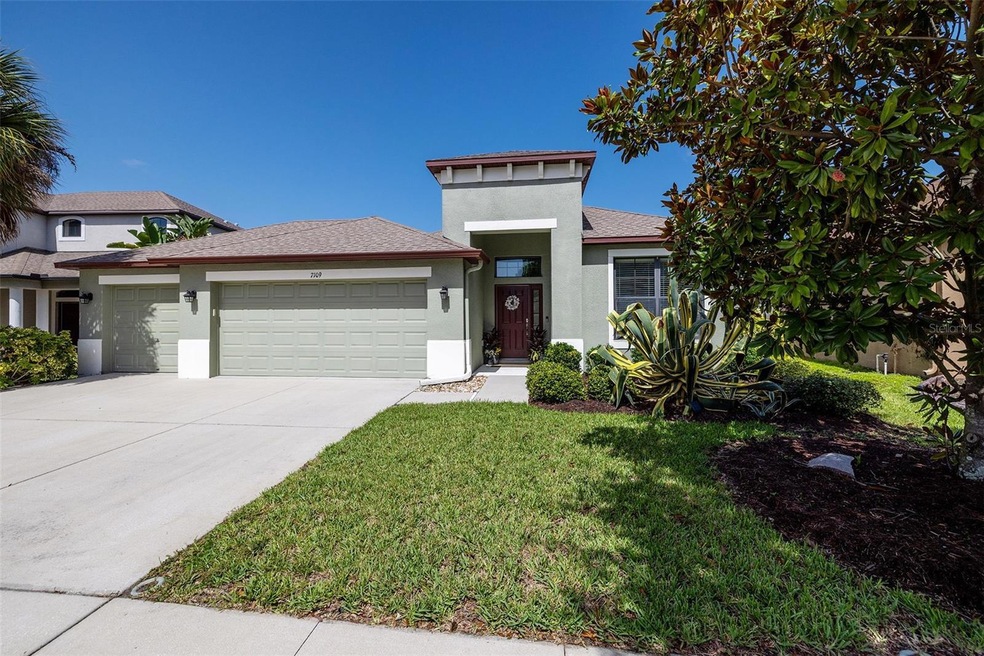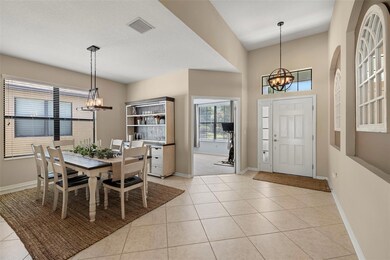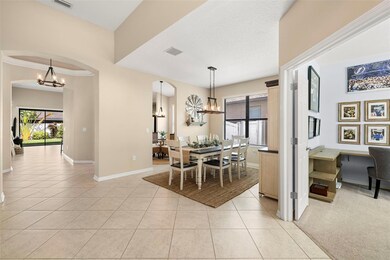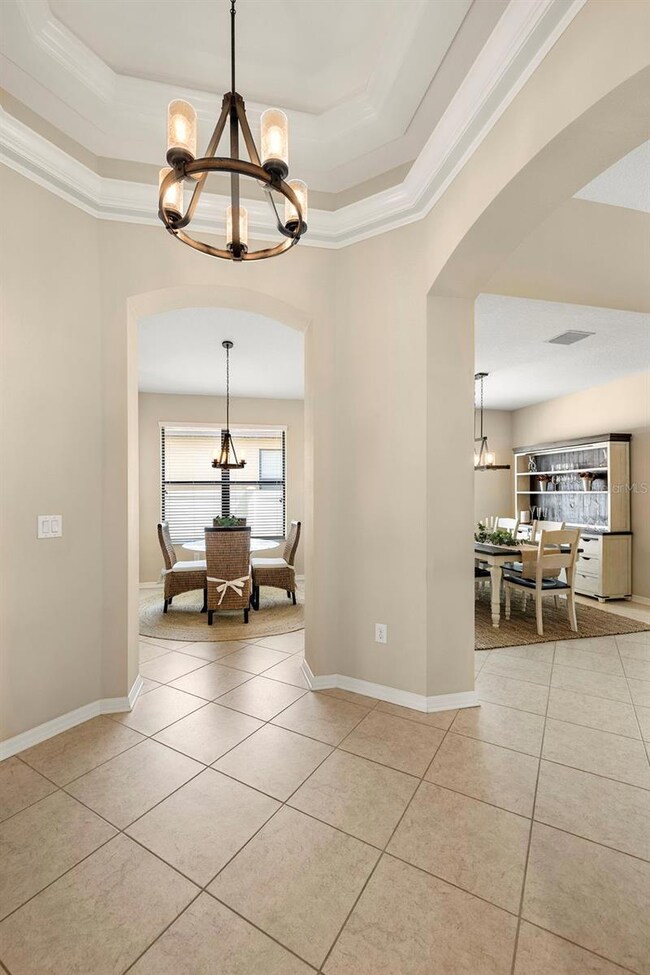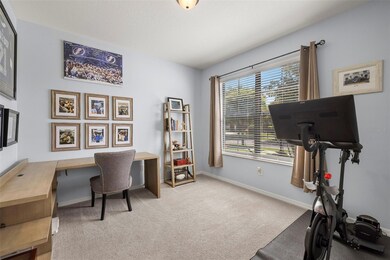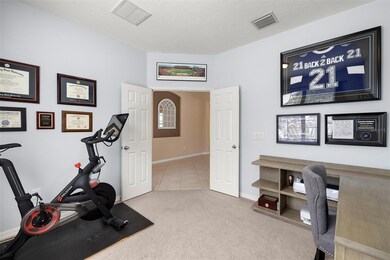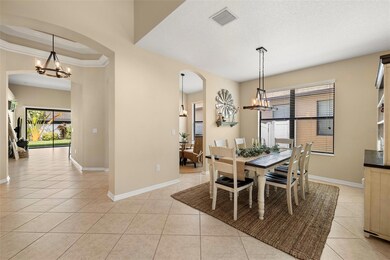
7109 Spindle Tree Ln Riverview, FL 33578
Highlights
- Fitness Center
- Open Floorplan
- Private Lot
- Gated Community
- Clubhouse
- Ranch Style House
About This Home
As of December 2023SELLER TO PAY $5,000 TOWARDS BUYER'S CLOSING COSTS OR RATE BUY-DOWN WITH ACCEPTED OFFER! Look no further! This well maintained home is available now! Curb appeal galore in this beautiful gated enclave. The single-story home features 2,051 sq. ft., 3 bedroom/2 bathrooms plus office/den and an attached, true 3-car garage. Two-way split plan allows for privacy and office/den is ideal for work-from-home. 42" wood cabinets, granite countertops, pantry and tile backsplash. The foyer presents a beautiful tray ceiling with designer lighting. The living and dining room areas feature crafted architectural elements, highlighted by the ceilings found throughout the residence. The master suite provides luxury vinyl plank flooring, ceiling fan and spacious master bathroom with a large garden tub, dual-sink vanity, granite counter top, separate glass enclosed shower with mosaic glass tile and his-and-hers walk in closets. Stunning landscaping and private fenced back yard. Oak Creek is an impressive community with charming architecture and numerous amenities including resort style club house, pool and fitness center. From this home, it's a short commute into Tampa and the area's many attractions; Gulf beaches, boating, local shopping, restaurants and Interstate-75. A great commute to points north and south. CDD is included in the property tax number. Make this beautiful home your own!
Last Agent to Sell the Property
RE/MAX REALTY UNLIMITED Brokerage Phone: 813-651-1900 License #3241688 Listed on: 08/24/2023

Home Details
Home Type
- Single Family
Est. Annual Taxes
- $6,206
Year Built
- Built in 2012
Lot Details
- 7,177 Sq Ft Lot
- Lot Dimensions are 62x116
- Southeast Facing Home
- Private Lot
- Irrigation
- Landscaped with Trees
- Property is zoned PD
HOA Fees
Parking
- 3 Car Attached Garage
- Ground Level Parking
- Garage Door Opener
- Off-Street Parking
Home Design
- Ranch Style House
- Slab Foundation
- Shingle Roof
- Block Exterior
- Stucco
Interior Spaces
- 2,051 Sq Ft Home
- Open Floorplan
- Sliding Doors
- Family Room
- Formal Dining Room
- Inside Utility
Kitchen
- Range
- Dishwasher
- Solid Surface Countertops
- Disposal
Flooring
- Carpet
- Ceramic Tile
- Vinyl
Bedrooms and Bathrooms
- 3 Bedrooms
- 2 Full Bathrooms
Laundry
- Laundry Room
- Dryer
- Washer
Outdoor Features
- Covered Patio or Porch
Schools
- Ippolito Elementary School
- Giunta Middle School
- Spoto High School
Utilities
- Central Heating and Cooling System
- Underground Utilities
- Cable TV Available
Listing and Financial Details
- Visit Down Payment Resource Website
- Legal Lot and Block 5 / 17
- Assessor Parcel Number 049150-2922
- $1,442 per year additional tax assessments
Community Details
Overview
- Home River Association
- Visit Association Website
- Oak Creek Association
- Oak Creek Prcl 4 Subdivision
Recreation
- Fitness Center
- Community Pool
Additional Features
- Clubhouse
- Gated Community
Ownership History
Purchase Details
Home Financials for this Owner
Home Financials are based on the most recent Mortgage that was taken out on this home.Purchase Details
Home Financials for this Owner
Home Financials are based on the most recent Mortgage that was taken out on this home.Similar Homes in Riverview, FL
Home Values in the Area
Average Home Value in this Area
Purchase History
| Date | Type | Sale Price | Title Company |
|---|---|---|---|
| Warranty Deed | $299,900 | All American Title | |
| Special Warranty Deed | $192,000 | Universal Land Title |
Mortgage History
| Date | Status | Loan Amount | Loan Type |
|---|---|---|---|
| Open | $284,905 | New Conventional |
Property History
| Date | Event | Price | Change | Sq Ft Price |
|---|---|---|---|---|
| 12/07/2023 12/07/23 | Sold | $425,000 | -3.4% | $207 / Sq Ft |
| 11/11/2023 11/11/23 | Pending | -- | -- | -- |
| 10/12/2023 10/12/23 | Price Changed | $439,900 | -2.2% | $214 / Sq Ft |
| 09/21/2023 09/21/23 | Price Changed | $449,900 | -2.0% | $219 / Sq Ft |
| 09/15/2023 09/15/23 | For Sale | $459,000 | 0.0% | $224 / Sq Ft |
| 09/12/2023 09/12/23 | Pending | -- | -- | -- |
| 09/09/2023 09/09/23 | Price Changed | $459,000 | -3.3% | $224 / Sq Ft |
| 08/24/2023 08/24/23 | For Sale | $474,900 | +58.4% | $232 / Sq Ft |
| 12/04/2020 12/04/20 | Sold | $299,900 | 0.0% | $146 / Sq Ft |
| 11/01/2020 11/01/20 | Pending | -- | -- | -- |
| 10/29/2020 10/29/20 | For Sale | $299,900 | 0.0% | $146 / Sq Ft |
| 10/20/2020 10/20/20 | Pending | -- | -- | -- |
| 10/17/2020 10/17/20 | For Sale | $299,900 | +56.2% | $146 / Sq Ft |
| 07/07/2014 07/07/14 | Off Market | $192,000 | -- | -- |
| 08/30/2012 08/30/12 | Sold | $192,000 | 0.0% | $93 / Sq Ft |
| 08/15/2012 08/15/12 | Pending | -- | -- | -- |
| 03/26/2012 03/26/12 | For Sale | $192,000 | -- | $93 / Sq Ft |
Tax History Compared to Growth
Tax History
| Year | Tax Paid | Tax Assessment Tax Assessment Total Assessment is a certain percentage of the fair market value that is determined by local assessors to be the total taxable value of land and additions on the property. | Land | Improvement |
|---|---|---|---|---|
| 2024 | $8,395 | $393,654 | $84,401 | $309,253 |
| 2023 | $6,410 | $280,763 | $0 | $0 |
| 2022 | $6,206 | $272,585 | $0 | $0 |
| 2021 | $6,095 | $264,646 | $49,234 | $215,412 |
| 2020 | $4,295 | $165,448 | $0 | $0 |
| 2019 | $4,092 | $161,728 | $0 | $0 |
| 2018 | $3,870 | $158,712 | $0 | $0 |
| 2017 | $3,830 | $192,630 | $0 | $0 |
| 2016 | $3,801 | $152,251 | $0 | $0 |
| 2015 | $3,827 | $151,193 | $0 | $0 |
| 2014 | $3,801 | $149,993 | $0 | $0 |
| 2013 | -- | $155,449 | $0 | $0 |
Agents Affiliated with this Home
-
Pat Reilly

Seller's Agent in 2023
Pat Reilly
RE/MAX
(813) 727-7787
2 in this area
92 Total Sales
-
Kandice Perkins

Buyer's Agent in 2023
Kandice Perkins
KELLER WILLIAMS RLTY NEW TAMPA
(713) 834-4817
1 in this area
61 Total Sales
-
Renee Perry

Seller's Agent in 2020
Renee Perry
FUTURE HOME REALTY INC
(954) 448-8485
28 in this area
130 Total Sales
-
MaryAnn Koops

Seller's Agent in 2012
MaryAnn Koops
NEAL COMMUNITIES REALTY, INC.
(941) 504-6003
190 Total Sales
-
D
Buyer's Agent in 2012
Daphyne Thomas-Guthrie
Map
Source: Stellar MLS
MLS Number: T3468168
APN: U-13-30-19-93I-000017-00005.0
- 7108 Harvest Glen Ln
- 8503 White Poplar Dr
- 8437 White Poplar Dr
- 7077 Woodchase Glen Dr
- 7101 Nightshade Dr
- 6314 Yellow Buckeye Dr
- 6723 Holly Heath Dr
- 8603 Sandy Plains Dr
- 6650 Holly Heath Dr
- 8304 Moccasin Trail Dr
- 8420 Deer Chase Dr
- 8020 S 78th St
- 9015 Spruce Creek Cir
- 8620 Sandy Plains Dr
- 8528 Quarter Horse Dr
- 8313 Arabian Dunes Place
- 7120 Forest Mere Dr
- 7216 Grand Elm Dr
- 8207 Moccasin Trail Dr
- 7127 Forest Mere Dr
