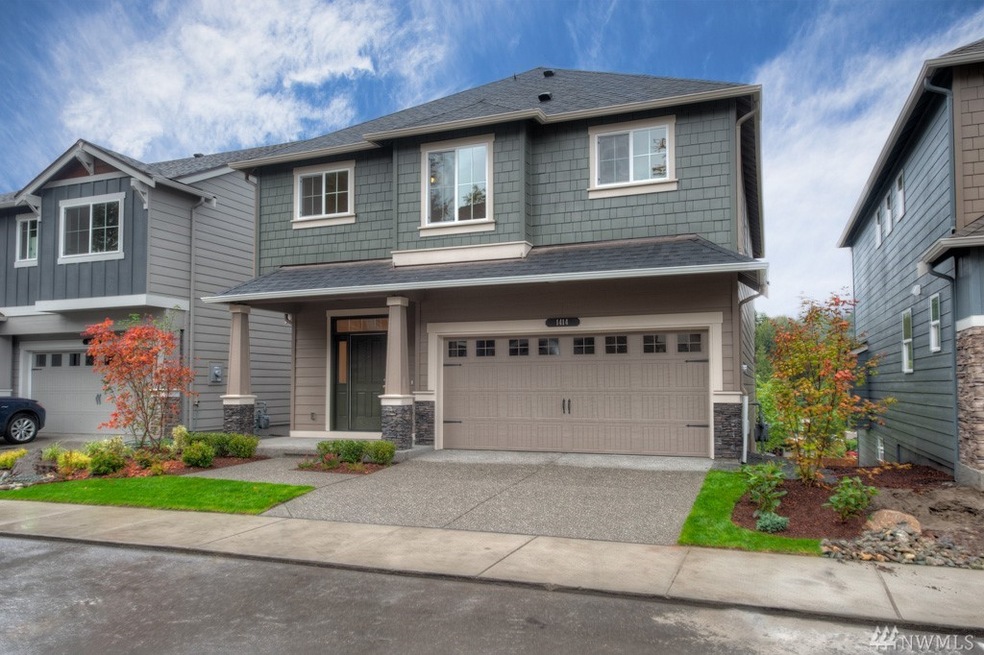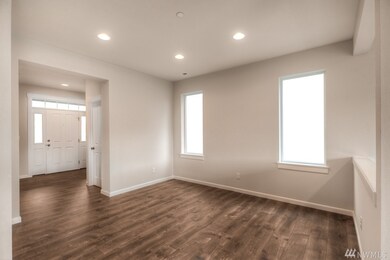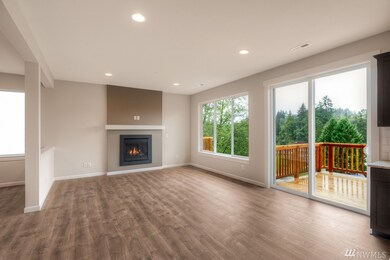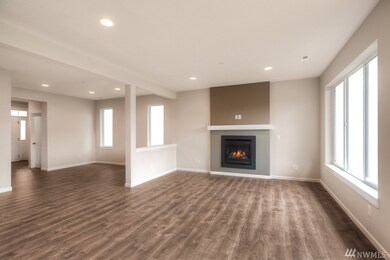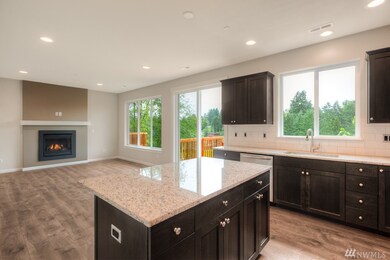
$986,437
- 5 Beds
- 3.5 Baths
- 2,761 Sq Ft
- 609 103rd Ct SE
- Unit 12
- Lake Stevens, WA
Welcome to Stillwater by KB home! This lovely, 5-bedroom home, 2761 plan showcases an open layout & spacious great room. Entertain your guests in the modern kitchen w/ stainless steel appliances & large island. The primary suite includes a walk-in closet & connecting bath that offers a dual-sink vanity, walk-in shower. Bedrm & bath on basement level. Relax after a long day on main floor deck
Edward Rose KB Home Sales
