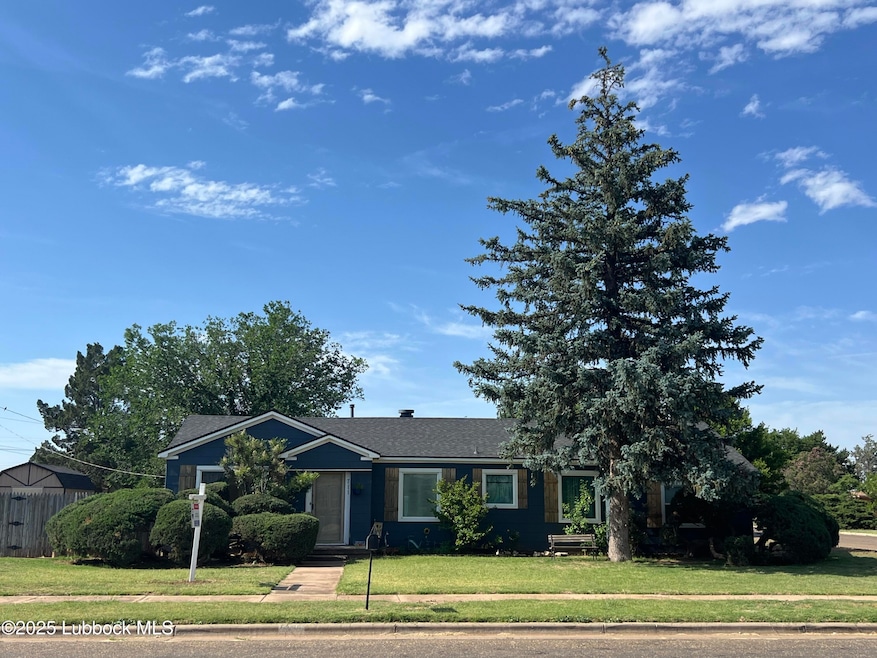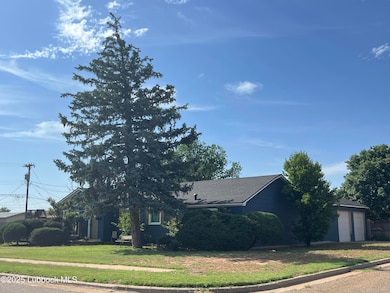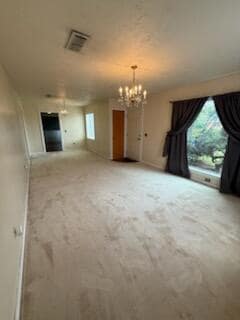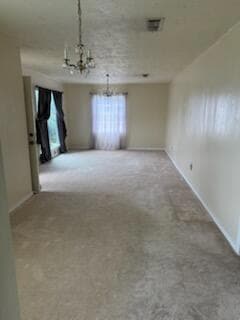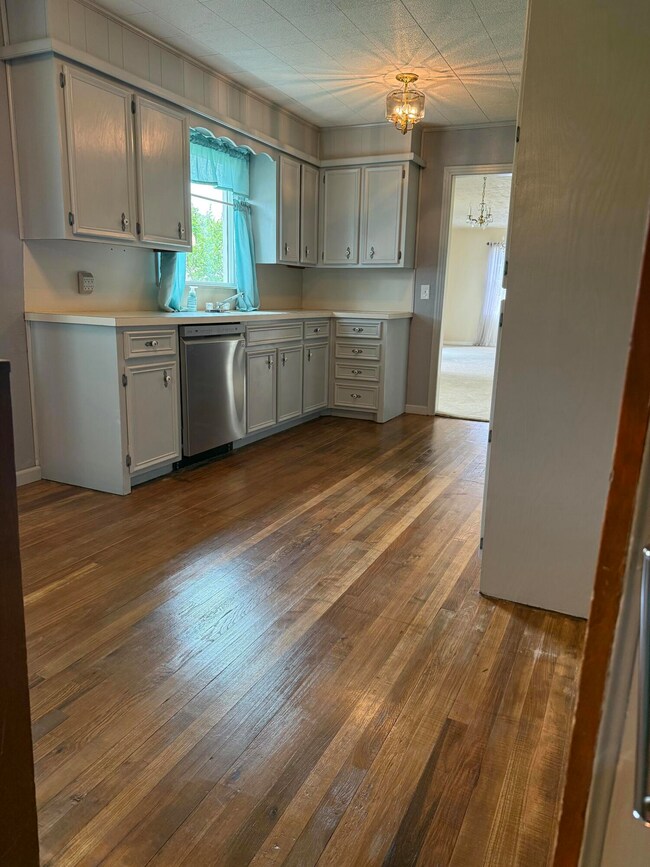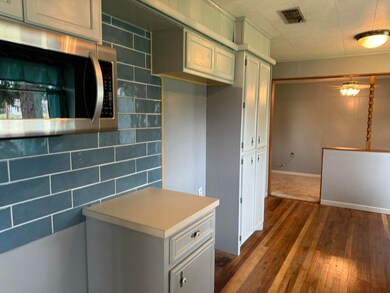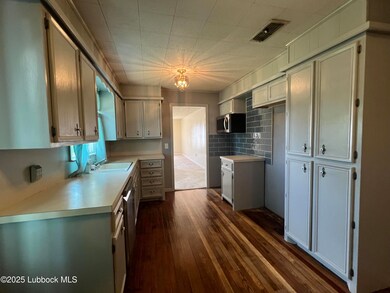
711 2nd St Abernathy, TX 79311
Estimated payment $983/month
Highlights
- 24-Hour Security
- Wood Flooring
- Corner Lot
- Abernathy Junior High School Rated A-
- Bonus Room
- No HOA
About This Home
Contingency Fell Through & This Home Is Ready For A New Buyer! Nicely Updated 2 Bedroom 1 Bath With 2 Living Areas and Approximately 436 Sq Ft of Flex Space That Could Be Used for 3rd Bedroom or a Variety of Options. Updated Kitchen Has Tile Backsplash, Beautifully Refinished Hardwood Floors, and Stainless Appliances. Spacious Bath Has New Tile & Recent Vanity with Cultured Marble Countertop. Fresh Paint Throughout. New Roof & New Front Windows Less Than 4 Years Ago. Updated Electric Panel (120v). Large Corner Lot & Oversized 2 Car Garage. 2 Storage Sheds and Playset Will Remain. So Much Potential!
Home Details
Home Type
- Single Family
Est. Annual Taxes
- $566
Year Built
- Built in 1953 | Remodeled
Lot Details
- 0.34 Acre Lot
- Gated Home
- Wood Fence
- Landscaped
- Corner Lot
- Back Yard Fenced and Front Yard
Parking
- 2 Car Attached Garage
- Oversized Parking
- Side Facing Garage
- Garage Door Opener
- On-Street Parking
Home Design
- Pillar, Post or Pier Foundation
- Slab Foundation
- Composition Roof
Interior Spaces
- 1,281 Sq Ft Home
- 1-Story Property
- Ceiling Fan
- Decorative Fireplace
- Window Treatments
- Wood Frame Window
- Aluminum Window Frames
- Sliding Doors
- Living Room
- Dining Room
- Den with Fireplace
- Bonus Room
- Storage
- Pull Down Stairs to Attic
- Storm Doors
Kitchen
- <<microwave>>
- Dishwasher
- Stainless Steel Appliances
- Cultured Marble Countertops
- Formica Countertops
Flooring
- Wood
- Carpet
- Concrete
- Tile
Bedrooms and Bathrooms
- 2 Bedrooms
- Bathroom on Main Level
- 1 Full Bathroom
Laundry
- Laundry Room
- Washer and Electric Dryer Hookup
Outdoor Features
- Shed
- Front Porch
Utilities
- Central Heating and Cooling System
- Heating System Uses Natural Gas
- Natural Gas Connected
- Gas Water Heater
Community Details
- No Home Owners Association
- 24-Hour Security
Listing and Financial Details
- Assessor Parcel Number R61751
Map
Home Values in the Area
Average Home Value in this Area
Tax History
| Year | Tax Paid | Tax Assessment Tax Assessment Total Assessment is a certain percentage of the fair market value that is determined by local assessors to be the total taxable value of land and additions on the property. | Land | Improvement |
|---|---|---|---|---|
| 2024 | $566 | $136,225 | $7,500 | $128,725 |
| 2023 | $0 | $117,697 | $7,500 | $128,725 |
| 2022 | $2,416 | $106,997 | $7,500 | $119,220 |
| 2021 | $2,357 | $97,270 | $7,500 | $109,332 |
| 2020 | $2,157 | $88,427 | $7,500 | $80,927 |
| 2019 | $2,051 | $80,388 | $7,500 | $72,888 |
| 2018 | $2,062 | $80,409 | $7,500 | $72,909 |
| 2017 | $1,862 | $73,099 | $7,500 | $65,599 |
| 2016 | $1,862 | $73,099 | $7,500 | $65,599 |
| 2015 | $334 | $71,569 | $7,500 | $64,069 |
| 2014 | $334 | $71,569 | $7,500 | $64,069 |
Property History
| Date | Event | Price | Change | Sq Ft Price |
|---|---|---|---|---|
| 06/02/2025 06/02/25 | For Sale | $169,000 | -- | $132 / Sq Ft |
Purchase History
| Date | Type | Sale Price | Title Company |
|---|---|---|---|
| Special Warranty Deed | -- | None Listed On Document | |
| Special Warranty Deed | -- | None Listed On Document | |
| Deed | -- | -- | |
| Deed | -- | -- |
Mortgage History
| Date | Status | Loan Amount | Loan Type |
|---|---|---|---|
| Previous Owner | $42,200 | Purchase Money Mortgage |
Similar Homes in Abernathy, TX
Source: Lubbock Association of REALTORS®
MLS Number: 202555645
APN: R61751
- 301 Avenue L
- 9412 N Elgin Ave
- 6920 67th St
- 1403 15th St Unit B
- 708 16th St Unit A
- 808 Texas Ave
- 10205 County Road 3300
- 2514 Marlboro St
- 2502 Loyola St
- 2606 N Avenue P
- 2402 N Avenue P
- 2514 N Ave O
- 2428 N Ave O
- 2419 N Ave O
- 2705 N Ave N
- 1002 Wabash St
- 2409 North Ave N
- 2408 N Avenue O
- 2401 North Ave N
- 2119 N Avenue K
