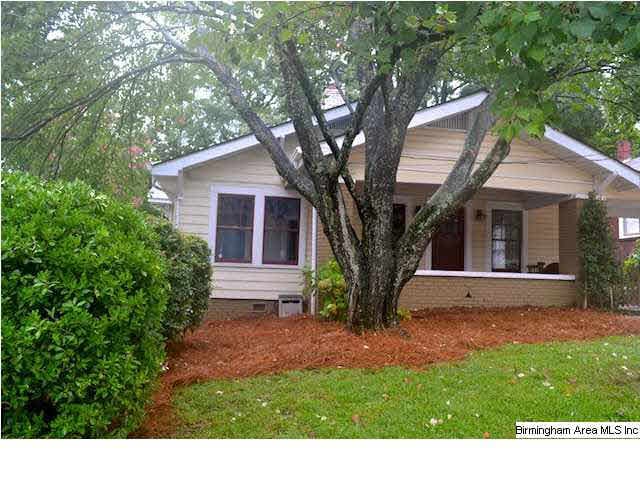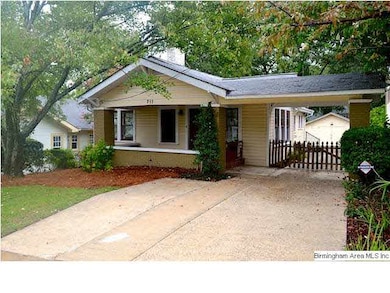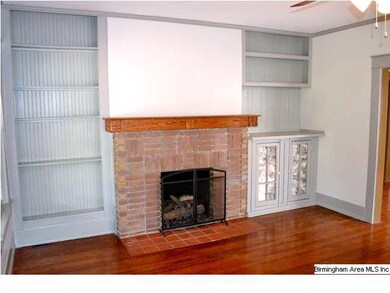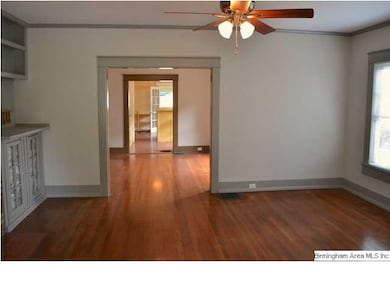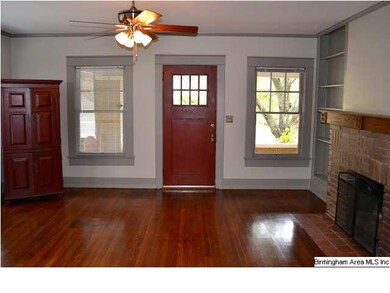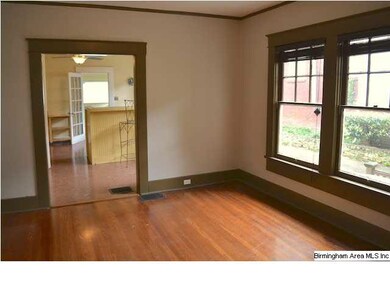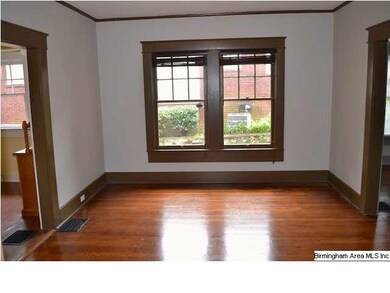
711 39th St S Birmingham, AL 35222
Forest Park NeighborhoodEstimated Value: $393,000 - $486,000
Highlights
- Wood Flooring
- Covered patio or porch
- 1 Car Detached Garage
- Attic
- Fenced Yard
- Interior Lot
About This Home
As of December 2012Beautiful Historic Craftsman Style Home in the Heart of Forest Park! There is a Charming Covered Porch on the front that is perfect for relaxing on Cool Fall Evenings...Step into the Open Living Area where there is a Fireplace with Built-Ins on each side & a large opening to the Formal Dining Room...which also provides easy access to the Spacious Kitchen. The Kitchen features a Breakfast Bar, Separate Eat-In area, Room for an Island if one desires and access to the back yard. This home has a Master Suite Complete w/Walk-In Closet & Private Bath. The other 2-Bedrooms are better than average size and share a common hall bath. Other Features: Handsome Hardwoods throughout (except for the Kitchen & both Bathrooms) Tons of Windows that offer Great Natural Light PLUS a Detached 1-Car Garage & Fenced Yard! Convenient to Shops, Parks & Restaurants...This One Is Ready To Move In!!!
Home Details
Home Type
- Single Family
Est. Annual Taxes
- $2,142
Year Built
- 1923
Lot Details
- Fenced Yard
- Interior Lot
- Few Trees
- Historic Home
Parking
- 1 Car Detached Garage
- Garage on Main Level
- Front Facing Garage
- Driveway
- Off-Street Parking
Home Design
- Wood Siding
Interior Spaces
- 1-Story Property
- Crown Molding
- Smooth Ceilings
- Ceiling Fan
- Gas Fireplace
- Window Treatments
- Living Room with Fireplace
- Dining Room
- Partial Basement
- Pull Down Stairs to Attic
- Home Security System
Kitchen
- Breakfast Bar
- Electric Oven
- Electric Cooktop
- Dishwasher
- Tile Countertops
- Disposal
Flooring
- Wood
- Tile
Bedrooms and Bathrooms
- 3 Bedrooms
- Walk-In Closet
- 2 Full Bathrooms
- Bathtub and Shower Combination in Primary Bathroom
- Linen Closet In Bathroom
Laundry
- Laundry Room
- Laundry on main level
- Washer and Electric Dryer Hookup
Outdoor Features
- Covered patio or porch
Utilities
- Central Heating and Cooling System
- Heating System Uses Gas
- Gas Water Heater
Listing and Financial Details
- Assessor Parcel Number 23-32-2-011-007.000-00
Ownership History
Purchase Details
Home Financials for this Owner
Home Financials are based on the most recent Mortgage that was taken out on this home.Purchase Details
Home Financials for this Owner
Home Financials are based on the most recent Mortgage that was taken out on this home.Purchase Details
Home Financials for this Owner
Home Financials are based on the most recent Mortgage that was taken out on this home.Similar Homes in the area
Home Values in the Area
Average Home Value in this Area
Purchase History
| Date | Buyer | Sale Price | Title Company |
|---|---|---|---|
| Stern Bernard | $210,000 | -- | |
| Ogrody Jeannine A | $155,000 | -- | |
| Redding Billy | $140,000 | -- |
Mortgage History
| Date | Status | Borrower | Loan Amount |
|---|---|---|---|
| Open | Stern Bernard | $144,055 | |
| Closed | Stern Bernard | $168,000 | |
| Previous Owner | Ogrody Jeannine | $198,400 | |
| Previous Owner | Ogrody Jeannine A | $12,000 | |
| Previous Owner | Ogrody Jeannine A | $153,000 | |
| Previous Owner | Ogrody Jeannine A | $150,350 | |
| Previous Owner | Redding Billy | $105,000 |
Property History
| Date | Event | Price | Change | Sq Ft Price |
|---|---|---|---|---|
| 12/12/2012 12/12/12 | Sold | $210,000 | -4.5% | $153 / Sq Ft |
| 11/12/2012 11/12/12 | Pending | -- | -- | -- |
| 08/27/2012 08/27/12 | For Sale | $219,900 | -- | $160 / Sq Ft |
Tax History Compared to Growth
Tax History
| Year | Tax Paid | Tax Assessment Tax Assessment Total Assessment is a certain percentage of the fair market value that is determined by local assessors to be the total taxable value of land and additions on the property. | Land | Improvement |
|---|---|---|---|---|
| 2024 | $2,142 | $34,920 | -- | -- |
| 2022 | $2,040 | $31,590 | $18,000 | $13,590 |
| 2021 | $1,929 | $29,920 | $18,000 | $11,920 |
| 2020 | $1,610 | $27,510 | $18,000 | $9,510 |
| 2019 | $1,610 | $27,520 | $0 | $0 |
| 2018 | $1,182 | $21,040 | $0 | $0 |
| 2017 | $1,235 | $21,840 | $0 | $0 |
| 2016 | $1,235 | $21,840 | $0 | $0 |
| 2015 | $1,396 | $21,840 | $0 | $0 |
| 2014 | $1,453 | $20,900 | $0 | $0 |
| 2013 | $1,453 | $20,900 | $0 | $0 |
Agents Affiliated with this Home
-
Charles Valekis

Seller's Agent in 2012
Charles Valekis
ARC Realty Cahaba Heights
(205) 862-9780
3 in this area
151 Total Sales
-
Joey Valekis

Seller Co-Listing Agent in 2012
Joey Valekis
ARC Realty Cahaba Heights
(205) 222-9780
1 in this area
99 Total Sales
-
John Comford

Buyer's Agent in 2012
John Comford
Keller Williams Homewood
(205) 266-4417
33 Total Sales
Map
Source: Greater Alabama MLS
MLS Number: 541453
APN: 23-00-32-2-011-007.000
- 844 42nd St S
- 849 42nd St S
- 4011 Clairmont Ave S
- 4213 Overlook Dr
- 3803 Glenwood Ave
- 3525 7th Ct S Unit 4
- 3932 Clairmont Ave Unit 3932 and 3934
- 1016 42nd St S Unit A
- 4300 Linwood Dr
- 4225 4th Ave S
- 4232 6th Ave S
- 4124 Cliff Rd S
- 720 Linwood Rd
- 4411 7th Ave S
- 4253 2nd Ave S
- 4236 2nd Ave S Unit 13
- 1045 32nd St S
- 4603 Clairmont Ave S
- 3809 12th Ct S Unit F4
- 3809 12th Ct S Unit B3
