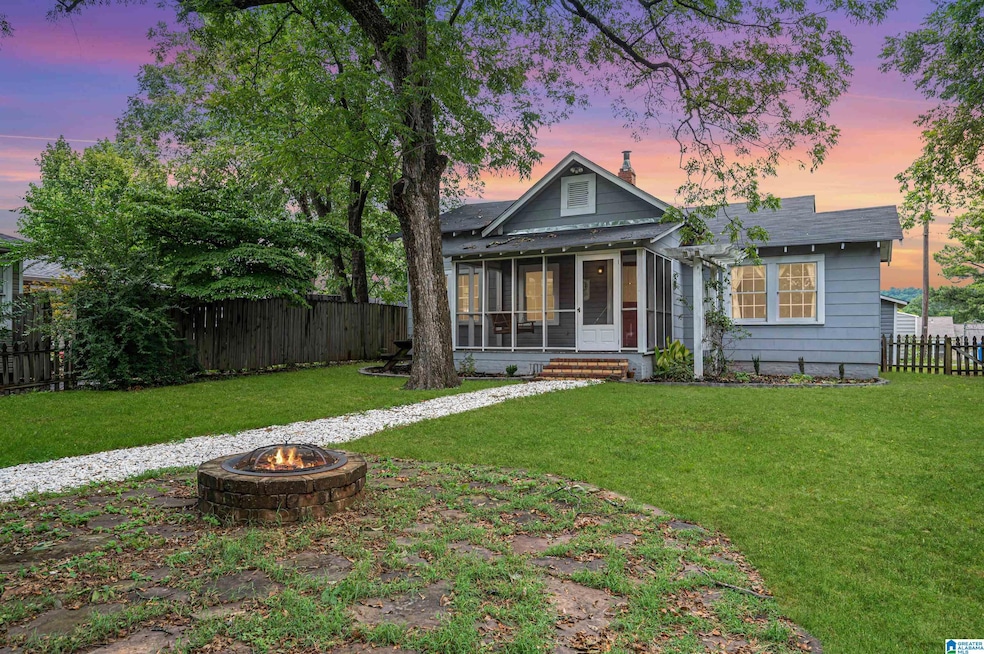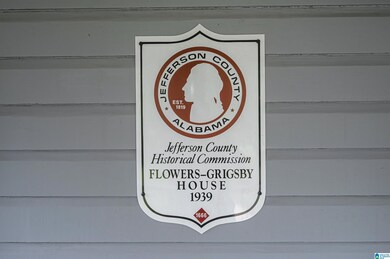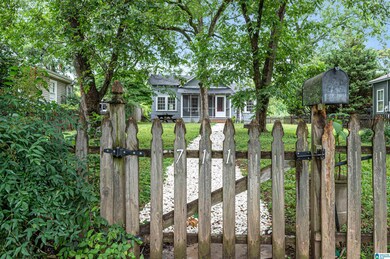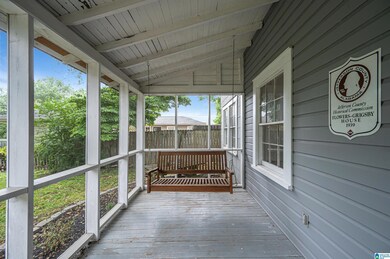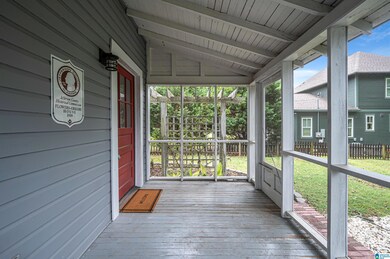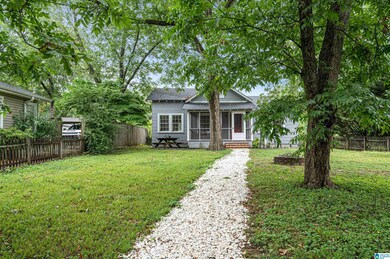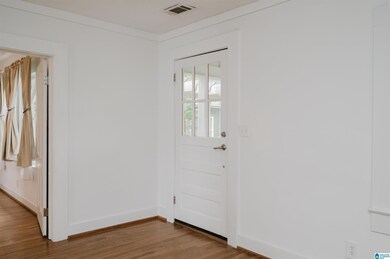
711 47th St S Birmingham, AL 35222
Crestwood South NeighborhoodHighlights
- Wood Flooring
- Stone Countertops
- Fenced Yard
- Attic
- Stainless Steel Appliances
- Laundry Room
About This Home
As of November 2024Historic Flowers-Grigsby House - Listed on the Jefferson County Historical Home Register. Adorable 2 bedroom/1 bath picket fence cottage in Avondale. Priced under $300K and ready for new owners. Updated kitchen and bath make this one an easy yes. HUGE yard and screened porch with swing for fun summer nights with friends and family. Hardwood floors throughout, and spacious living area. Original features like the hallway built-ins add significance to this historic home. Located close to beautiful Avondale Park, breweries, restaurants, and Forest Park. Don't miss out on an opportunity to buy in an area where home values are on the rise! Roof replaced in 2022, Water Heater 2014, and Seller will be escrowing funds at closing for a brand new HVAC. All appliances, including washer and dryer, remain.
Home Details
Home Type
- Single Family
Est. Annual Taxes
- $1,536
Year Built
- Built in 1935
Lot Details
- 8,276 Sq Ft Lot
- Fenced Yard
- Historic Home
Home Design
- Wood Siding
Interior Spaces
- 898 Sq Ft Home
- 1-Story Property
- Smooth Ceilings
- Dining Room
- Crawl Space
- Attic
Kitchen
- Gas Oven
- Stove
- Dishwasher
- Stainless Steel Appliances
- Stone Countertops
Flooring
- Wood
- Tile
Bedrooms and Bathrooms
- 2 Bedrooms
- 1 Full Bathroom
- Bathtub and Shower Combination in Primary Bathroom
Laundry
- Laundry Room
- Laundry on main level
- Washer and Electric Dryer Hookup
Parking
- On-Street Parking
- Off-Street Parking
Schools
- Avondale Elementary School
- Putnam Middle School
- Woodlawn High School
Utilities
- Central Heating and Cooling System
- Gas Water Heater
Listing and Financial Details
- Assessor Parcel Number 23-00-28-3-003-006.000
Ownership History
Purchase Details
Home Financials for this Owner
Home Financials are based on the most recent Mortgage that was taken out on this home.Purchase Details
Home Financials for this Owner
Home Financials are based on the most recent Mortgage that was taken out on this home.Purchase Details
Home Financials for this Owner
Home Financials are based on the most recent Mortgage that was taken out on this home.Purchase Details
Home Financials for this Owner
Home Financials are based on the most recent Mortgage that was taken out on this home.Purchase Details
Home Financials for this Owner
Home Financials are based on the most recent Mortgage that was taken out on this home.Purchase Details
Home Financials for this Owner
Home Financials are based on the most recent Mortgage that was taken out on this home.Similar Homes in the area
Home Values in the Area
Average Home Value in this Area
Purchase History
| Date | Type | Sale Price | Title Company |
|---|---|---|---|
| Warranty Deed | $269,900 | None Listed On Document | |
| Warranty Deed | $215,000 | -- | |
| Warranty Deed | $163,000 | None Available | |
| Warranty Deed | $132,000 | None Available | |
| Survivorship Deed | $96,000 | -- | |
| Warranty Deed | $78,200 | -- |
Mortgage History
| Date | Status | Loan Amount | Loan Type |
|---|---|---|---|
| Open | $256,405 | New Conventional | |
| Previous Owner | $211,105 | FHA | |
| Previous Owner | $134,215 | New Conventional | |
| Previous Owner | $130,400 | Unknown | |
| Previous Owner | $125,400 | Unknown | |
| Previous Owner | $76,800 | Unknown | |
| Previous Owner | $74,200 | No Value Available |
Property History
| Date | Event | Price | Change | Sq Ft Price |
|---|---|---|---|---|
| 11/12/2024 11/12/24 | Sold | $269,900 | 0.0% | $301 / Sq Ft |
| 10/17/2024 10/17/24 | Pending | -- | -- | -- |
| 10/15/2024 10/15/24 | For Sale | $269,900 | +25.5% | $301 / Sq Ft |
| 12/04/2017 12/04/17 | Sold | $215,000 | -1.8% | $239 / Sq Ft |
| 10/05/2017 10/05/17 | For Sale | $219,000 | -- | $244 / Sq Ft |
Tax History Compared to Growth
Tax History
| Year | Tax Paid | Tax Assessment Tax Assessment Total Assessment is a certain percentage of the fair market value that is determined by local assessors to be the total taxable value of land and additions on the property. | Land | Improvement |
|---|---|---|---|---|
| 2024 | $1,536 | $24,640 | -- | -- |
| 2022 | $1,536 | $22,180 | $18,300 | $3,880 |
| 2021 | $1,488 | $21,510 | $18,300 | $3,210 |
| 2020 | $1,300 | $18,920 | $15,000 | $3,920 |
| 2019 | $1,249 | $18,220 | $0 | $0 |
| 2018 | $900 | $13,400 | $0 | $0 |
| 2017 | $853 | $12,760 | $0 | $0 |
| 2016 | $853 | $12,760 | $0 | $0 |
| 2015 | $853 | $12,760 | $0 | $0 |
| 2014 | $770 | $12,040 | $0 | $0 |
| 2013 | $770 | $12,040 | $0 | $0 |
Agents Affiliated with this Home
-
Tami Hallman

Seller's Agent in 2024
Tami Hallman
Keller Williams Realty Vestavia
(205) 223-9576
2 in this area
214 Total Sales
-
Kyle Schwab

Buyer's Agent in 2024
Kyle Schwab
Keller Williams Realty Vestavia
(585) 469-9316
5 in this area
62 Total Sales
-
P
Seller's Agent in 2017
Peggy Brown
Ray & Poynor Properties
Map
Source: Greater Alabama MLS
MLS Number: 21402663
APN: 23-00-28-3-003-006.000
- 739 47th St S
- 741 47th Place S
- 749 46th St S
- 721 47th Way S
- 612 45th St S
- 504 47th St S
- 770 12th Ave S Unit 1
- 4759 7th Ct S
- 4713 9th Ave S
- 1033 50th St S
- 4411 7th Ave S
- 4603 Clairmont Ave S
- 4406 6th Ave S
- 4400 5th Ave S
- 4335 5th Ave S
- 4648 Clairmont Ave S
- 4901 6th Ave S
- 4300 Linwood Dr
- 1113 51st St S
- 4817 3rd Ave S
