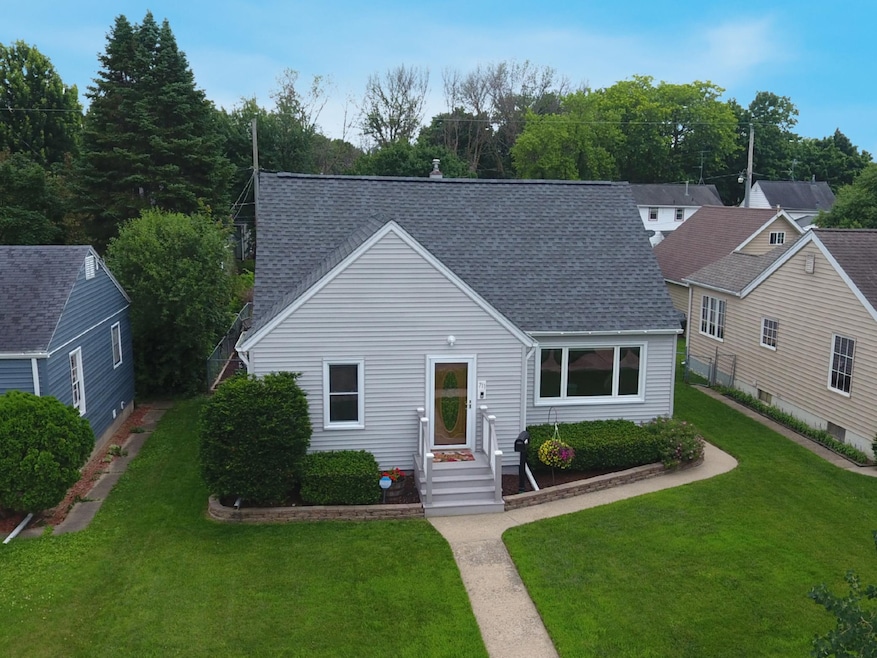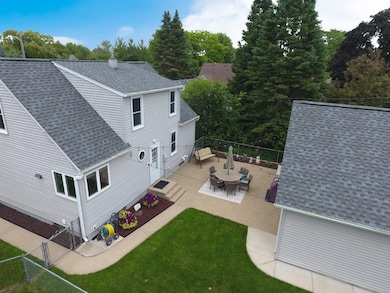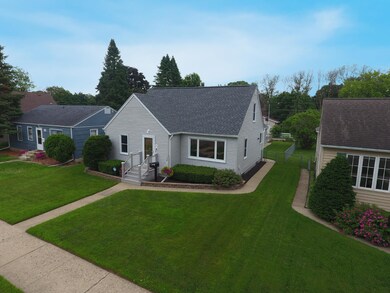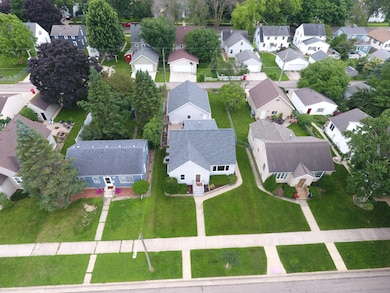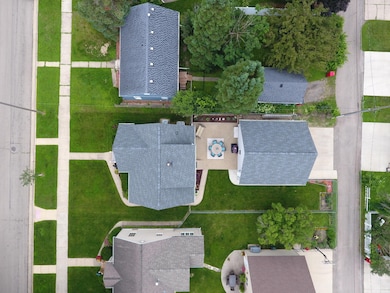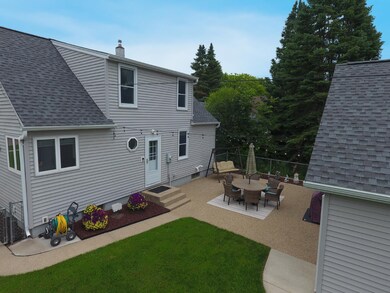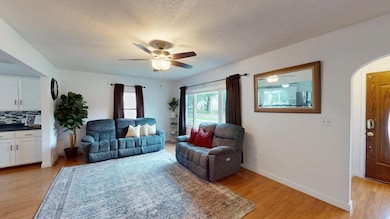
711 5th Ave SW Austin, MN 55912
Estimated payment $1,472/month
Highlights
- No HOA
- Stainless Steel Appliances
- Patio
- Double Oven
- The kitchen features windows
- Forced Air Heating and Cooling System
About This Home
This inviting 5-bedroom home is full of thoughtful updates and ready for you to move right in. Lovingly maintained by the same owners for over 25 years, it’s clear this home has been well cared for inside and out. The main floor features an open-concept living space filled with natural light, two bedrooms, a fully remodeled full bath, and a beautifully updated, bright kitchen that’s both functional and stylish.
Upstairs you'll find a spacious primary bedroom with ensuite bath and an additional bedroom. There's plenty of storage, even a large walk up attic! The lower level adds even more living space with a large family room, a generous utility/laundry area, and a fifth bedroom with egress.
Outside, enjoy meticulously maintained landscaping, a fully fenced yard, and a beautiful patio—perfect for relaxing or entertaining. The back door provides easy access to the backyard, and the newer oversized & insulated garage is a great bonus!
With a brand-new roof in 2025, updated mechanicals and siding, and a quiet street location—this home is a true gem inside and out!
Home Details
Home Type
- Single Family
Est. Annual Taxes
- $806
Year Built
- Built in 1949
Lot Details
- 5,924 Sq Ft Lot
- Property is Fully Fenced
- Chain Link Fence
Parking
- 2 Car Garage
- Garage Door Opener
Interior Spaces
- 1.5-Story Property
- Electric Fireplace
- Family Room
- Living Room with Fireplace
- Utility Room
- Dryer
Kitchen
- Double Oven
- Range
- Microwave
- Dishwasher
- Stainless Steel Appliances
- The kitchen features windows
Bedrooms and Bathrooms
- 5 Bedrooms
Finished Basement
- Basement Storage
- Basement Window Egress
Outdoor Features
- Patio
Utilities
- Forced Air Heating and Cooling System
- 100 Amp Service
Community Details
- No Home Owners Association
- Revords Add Subdivision
Listing and Financial Details
- Assessor Parcel Number 346100060
Map
Home Values in the Area
Average Home Value in this Area
Tax History
| Year | Tax Paid | Tax Assessment Tax Assessment Total Assessment is a certain percentage of the fair market value that is determined by local assessors to be the total taxable value of land and additions on the property. | Land | Improvement |
|---|---|---|---|---|
| 2024 | $806 | $206,200 | $26,800 | $179,400 |
| 2023 | $444 | $190,500 | $26,800 | $163,700 |
| 2022 | $52 | $178,900 | $24,400 | $154,500 |
| 2021 | $44 | $144,700 | $20,900 | $123,800 |
| 2020 | $140 | $135,500 | $18,600 | $116,900 |
| 2018 | $658 | $122,400 | $18,600 | $103,800 |
| 2017 | $1,316 | $0 | $0 | $0 |
| 2016 | $1,104 | $0 | $0 | $0 |
| 2015 | $1,080 | $0 | $0 | $0 |
| 2012 | $1,080 | $0 | $0 | $0 |
Property History
| Date | Event | Price | Change | Sq Ft Price |
|---|---|---|---|---|
| 07/09/2025 07/09/25 | Pending | -- | -- | -- |
| 06/26/2025 06/26/25 | For Sale | $257,900 | -- | $130 / Sq Ft |
Purchase History
| Date | Type | Sale Price | Title Company |
|---|---|---|---|
| Quit Claim Deed | -- | -- |
Mortgage History
| Date | Status | Loan Amount | Loan Type |
|---|---|---|---|
| Open | $113,300 | VA | |
| Previous Owner | $110,061 | Unknown |
Similar Homes in Austin, MN
Source: NorthstarMLS
MLS Number: 6744121
APN: 34-610-0060
- 800 5th Ave SW
- 602 6th Ave SW
- 902 4th Ave SW
- 506 6th Ave SW
- 812 8th Ave SW
- 908 8th Ave SW
- 309 5th St SW
- 808 4th St SW
- 207 7th St SW
- 401 5th Ave SW
- 1108 4th Ave SW
- 605 9th Ave SW
- 309 3rd Ave SW
- 1212 9th Ave SW
- 815 11th Ave SW
- 107 3rd Ave SW
- 1307 2nd Ave SW
- 404 S Main St
- 1110 W Oakland Ave
- 1211 10th Ave SW
