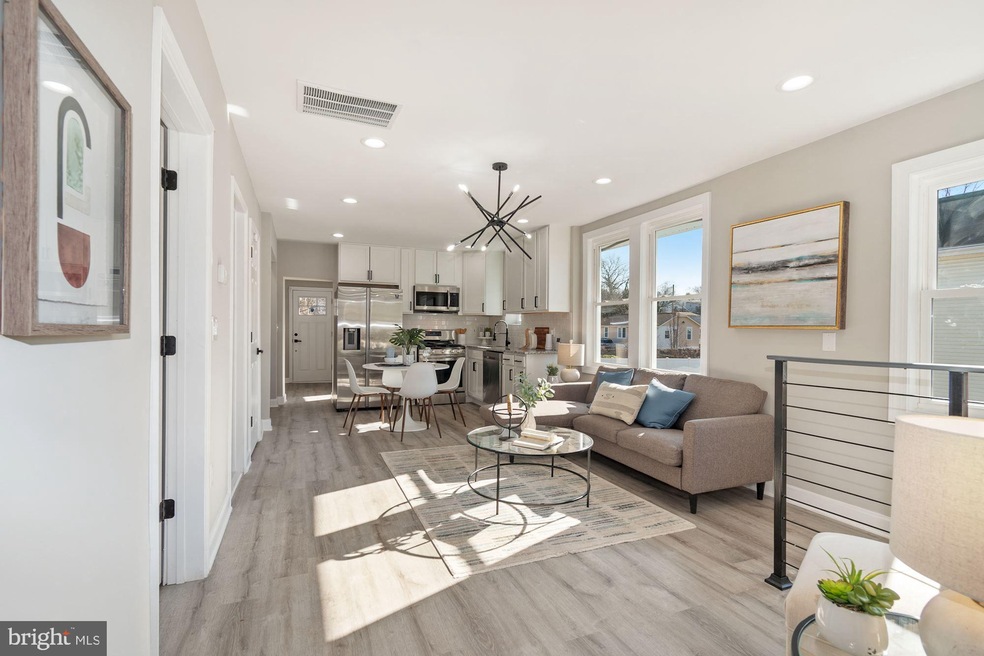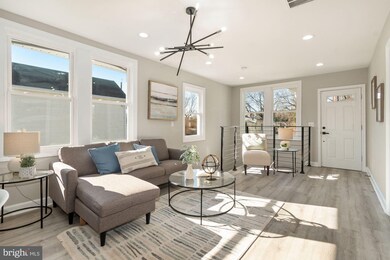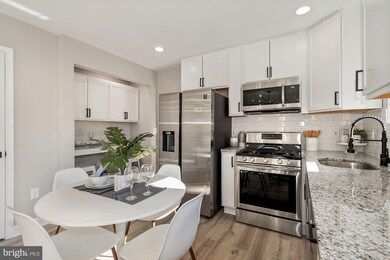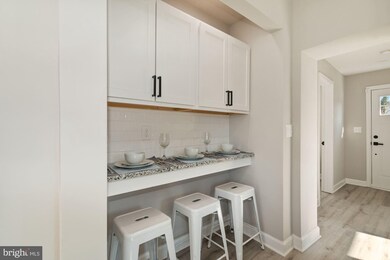
711 60th Ave Fairmount Heights, MD 20743
Highlights
- Craftsman Architecture
- No HOA
- Forced Air Heating and Cooling System
About This Home
As of March 2021Another stunning top to bottom renovation by TP Homes; brand new electrical, plumbing, HVAC, roof, siding, flooring, windows, and many more. This beautiful home is flooded with natural light and features a contemporary design. As you step in to this home from the relaxing front porch, you will find a beautiful open-concept living, dining, and kitchen areas, 3 bedrooms, 2 bathrooms, a staircase with modern metal handrails, and recessed lights in the common areas. The large master suite with a sitting area and en-suite full bath is the highlight of the house. The designer kitchen includes brand new soft-close cabinets, granite countertops, brand new Samsung stainless-steel appliances, and a beautiful breakfast bar. The main level deck and the spacious back yard is great for summer grilling and entertaining guests. The lower level has a separate entrance, 2 bedrooms, 1 full bath, living/ entertainment area, wet bar with a beverage cooler, and recessed lights. Utility room includes brand new washer & dryer, HVAC, water heater and an electric panel. Also comes with a large storage room. This level is great for use as an in-law suite, or can be used to generate rental income. This home features modern light fixtures, designer bathroom tiles, vanities, bath fixtures, & faucets, and high end door handles. The property is situated in a large lot, has ample driveway parking and only a block and half from the District border with east access to Route 50, 295 & 495, shopping, library, schools, parks and more...Come and make this your dream home!
Last Agent to Sell the Property
Keller Williams Capital Properties License #598867 Listed on: 01/15/2021

Home Details
Home Type
- Single Family
Est. Annual Taxes
- $3,530
Year Built
- Built in 1953
Lot Details
- 10,350 Sq Ft Lot
- Property is zoned R55
Home Design
- Craftsman Architecture
Interior Spaces
- Property has 2 Levels
Bedrooms and Bathrooms
Finished Basement
- Heated Basement
- Walk-Out Basement
- Exterior Basement Entry
- Laundry in Basement
- Natural lighting in basement
Parking
- Driveway
- On-Street Parking
Utilities
- Forced Air Heating and Cooling System
- Natural Gas Water Heater
Community Details
- No Home Owners Association
- Fairmount Heights Subdivision
Listing and Financial Details
- Tax Lot 2842
- Assessor Parcel Number 17182049435
Ownership History
Purchase Details
Home Financials for this Owner
Home Financials are based on the most recent Mortgage that was taken out on this home.Purchase Details
Home Financials for this Owner
Home Financials are based on the most recent Mortgage that was taken out on this home.Purchase Details
Similar Homes in the area
Home Values in the Area
Average Home Value in this Area
Purchase History
| Date | Type | Sale Price | Title Company |
|---|---|---|---|
| Deed | $370,000 | Allied Title & Escrow Llc | |
| Deed | $191,000 | Ratified Title Group Inc | |
| Deed | $35,000 | -- |
Mortgage History
| Date | Status | Loan Amount | Loan Type |
|---|---|---|---|
| Open | $378,510 | VA | |
| Previous Owner | $219,200 | Purchase Money Mortgage | |
| Previous Owner | $219,200 | New Conventional |
Property History
| Date | Event | Price | Change | Sq Ft Price |
|---|---|---|---|---|
| 03/01/2021 03/01/21 | Sold | $370,000 | +0.3% | $193 / Sq Ft |
| 02/02/2021 02/02/21 | Pending | -- | -- | -- |
| 01/15/2021 01/15/21 | For Sale | $369,000 | +93.2% | $192 / Sq Ft |
| 07/30/2020 07/30/20 | Sold | $191,000 | +0.5% | $99 / Sq Ft |
| 06/11/2020 06/11/20 | Price Changed | $190,000 | -15.6% | $99 / Sq Ft |
| 05/26/2020 05/26/20 | For Sale | $225,000 | 0.0% | $117 / Sq Ft |
| 05/23/2020 05/23/20 | Pending | -- | -- | -- |
| 05/07/2020 05/07/20 | For Sale | $225,000 | -- | $117 / Sq Ft |
Tax History Compared to Growth
Tax History
| Year | Tax Paid | Tax Assessment Tax Assessment Total Assessment is a certain percentage of the fair market value that is determined by local assessors to be the total taxable value of land and additions on the property. | Land | Improvement |
|---|---|---|---|---|
| 2024 | $4,974 | $286,533 | $0 | $0 |
| 2023 | $4,745 | $253,600 | $66,200 | $187,400 |
| 2022 | $4,493 | $235,233 | $0 | $0 |
| 2021 | $4,228 | $216,867 | $0 | $0 |
| 2020 | $3,945 | $198,500 | $45,600 | $152,900 |
| 2019 | $3,451 | $190,767 | $0 | $0 |
| 2018 | $3,694 | $183,033 | $0 | $0 |
| 2017 | $3,354 | $175,300 | $0 | $0 |
| 2016 | -- | $165,633 | $0 | $0 |
| 2015 | $4,305 | $155,967 | $0 | $0 |
| 2014 | $4,305 | $146,300 | $0 | $0 |
Agents Affiliated with this Home
-
Chandrika Hettiarachchi

Seller's Agent in 2021
Chandrika Hettiarachchi
Keller Williams Capital Properties
(301) 204-5148
2 in this area
33 Total Sales
-
Ayana Douglas

Buyer's Agent in 2021
Ayana Douglas
Compass
(202) 459-8741
1 in this area
61 Total Sales
-
Michelle Anderson

Seller's Agent in 2020
Michelle Anderson
Keller Williams Flagship
(410) 729-7700
1 in this area
10 Total Sales
Map
Source: Bright MLS
MLS Number: MDPG592562
APN: 18-2049435
- 713 59th Place
- 703 59th Ave
- 710 61st Ave
- 706 59th Ave
- 711 61st Ave
- 808 60th Ave
- 612 Eastern Ave NE Unit 103
- 612 Eastern Ave NE Unit C2
- 5823 Field Place NE
- 607 62nd Ave
- 5522 Addison Rd
- 711 Eastern Ave NE
- 5909 K St
- Lot #1,2,3,843 &5 Field Place NE
- 5818 lot 813,811,007 Field Place NE
- 908 59th Ave
- 5904 K St
- 6209 Foote St
- 505 62nd Ave
- 5711 J St






