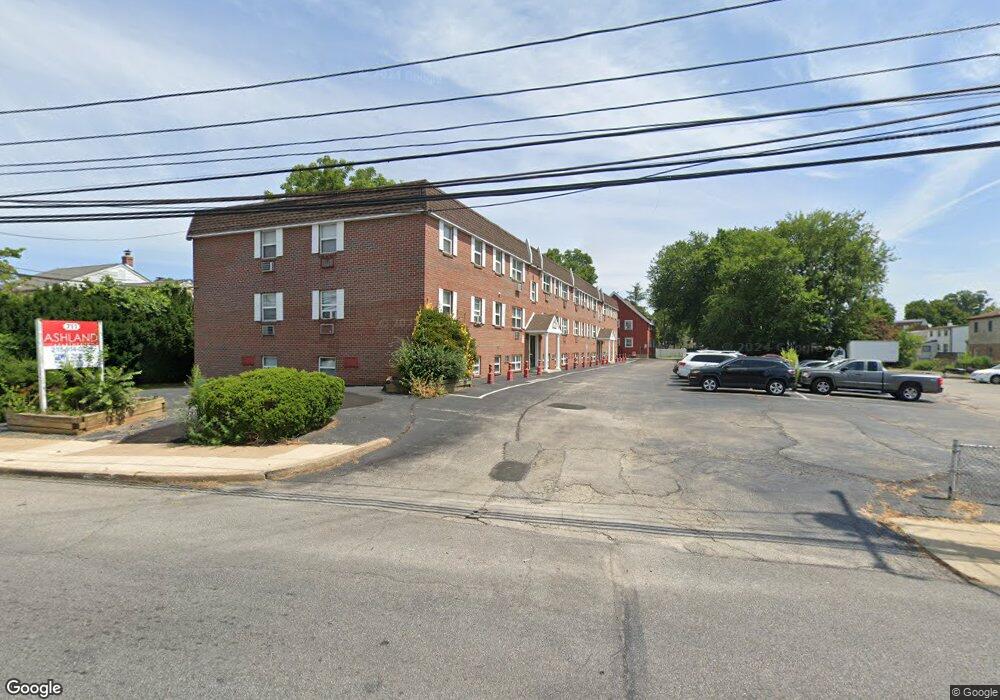711 Ashland Ave Unit 2 Secane, PA 19018
2
Beds
1
Bath
--
Sq Ft
--
Built
About This Home
This home is located at 711 Ashland Ave Unit 2, Secane, PA 19018. 711 Ashland Ave Unit 2 is a home located in Delaware County with nearby schools including Primos El School, Drexel Hill Middle School, and Upper Darby High School.
Create a Home Valuation Report for This Property
The Home Valuation Report is an in-depth analysis detailing your home's value as well as a comparison with similar homes in the area
Home Values in the Area
Average Home Value in this Area
Tax History Compared to Growth
Map
Nearby Homes
- 1012 Brook Ave
- 1114 Wynnbrook Rd
- 900 Maple Ave
- 821 Lawnton Terrace
- 1024 Oakwood Dr
- 719 Beech Ave
- 816 South Ave Unit K1
- 816 South Ave Unit K9
- 662 S Oak Ave
- 631 Beech Ave
- 814 South Ave Unit J6
- 653 Rively Ave
- 1102 Primos Ave
- 804 South Ave Unit D7
- 707 Crescent Dr
- 2815 Quaint St
- 1106 Belmont Ave
- 402 Rively Ave
- 614 S Garfield Ave
- 604 Crescent Dr
- 711 Ashland Ave Unit 20
- 711 Ashland Ave
- 1020 Green Ln
- 1025 Lawnton Terrace
- 1029 Lawnton Terrace Unit 2
- 1029 Lawnton Terrace
- 707 Ashland Ave
- 1031 Lawnton Terrace Unit A
- 1031 Lawnton Terrace
- 1027 Lawnton Terrace Unit B
- 1027 Lawnton Terrace
- 1024 Green Ln
- 1033 Lawnton Terrace
- 1035 Lawnton Terrace
- 1023 Lawnton Terrace
- 705 Ashland Ave
- 1016 Green Ln
- 1010 Green Ln
- 1021 Lawnton Terrace
- 2 Lawnton Terrace W
