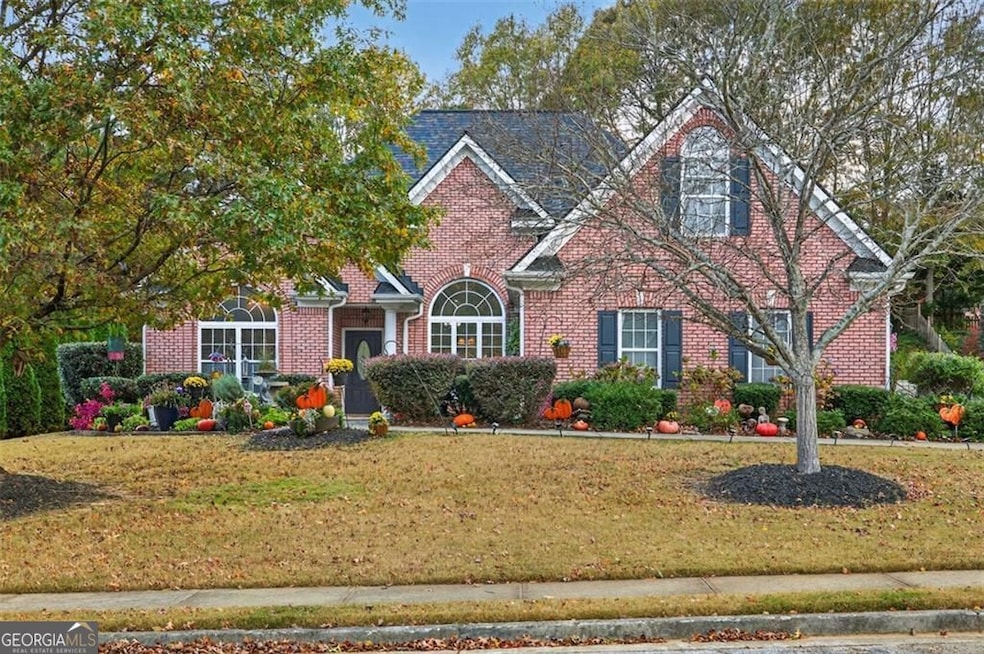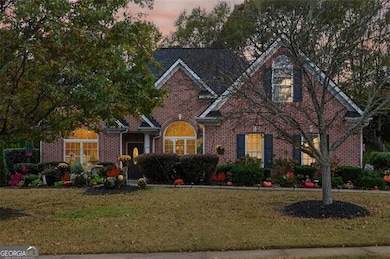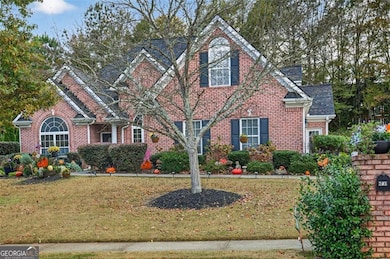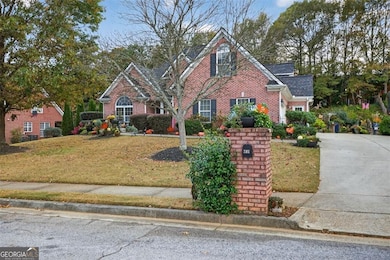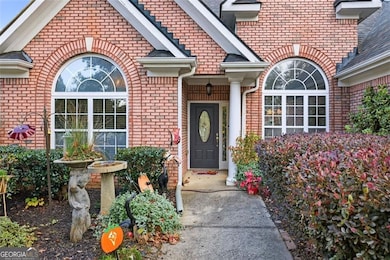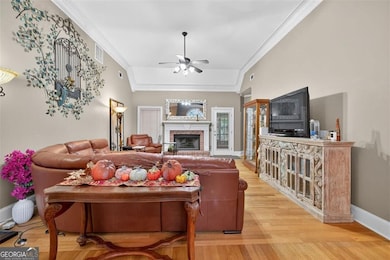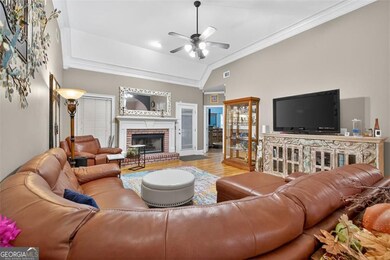711 Ashley Wilkes Way Loganville, GA 30052
Estimated payment $2,710/month
Highlights
- Popular Property
- In Ground Pool
- Clubhouse
- Loganville Elementary School Rated A-
- Dining Room Seats More Than Twelve
- Vaulted Ceiling
About This Home
Welcome home to this beautiful, well maintained brick residence in the highly desired, well established Tara Club Estates, a beloved Southern staple known for it's charm and community spirit! Step inside to discover crown molding throughout, gleaming wood floors, and a cozy gas fireplace that sets the tone for comfort and elegance. The spacious granite kitchen is a chef's delight, featuring abundant counter space, modern appliances, kitchen desk area and a coffee bar!! Overlooking a flower-filled backyard, the sink's view is a daily dose of serenity! Enjoy peaceful afternoons on the tiled, screened in porch, ideal for taking in the tranquility of the backyard which has a flowing coy pond or entertaining your guests with food and your favorite sports! The front and backyard are both a birdwatcher's dream. The primary suite impresses with lots of space, an exquisite trey ceiling, and a spa-like experience complete with a jetted tub, fully tiled shower and floors. The main floor guest rooms are spacious, and the front room also offers a view of the front yard, which is also dream setting as it is bursting with perineal flowers! A separate teen suite upstairs offers privacy and flexibility for guests, hobbies, or a home office. With a newer roof, NEW hot water heater, updated furnace and a NEW dishwasher, this home combines timeless elegance with modern updates for easy living! Tile floors in the baths and laundry room add both style and durability! All that's left to do is move in and start enjoying the comfort, quality and charm this home offers inside and out! Did I mention LOCATION?!
Listing Agent
Southern Classic Realtors Brokerage Phone: License #443115 Listed on: 11/12/2025

Home Details
Home Type
- Single Family
Est. Annual Taxes
- $2,858
Year Built
- Built in 2003
Lot Details
- 0.39 Acre Lot
- Back Yard Fenced
HOA Fees
- $48 Monthly HOA Fees
Parking
- 2 Car Garage
Home Design
- Traditional Architecture
- Brick Exterior Construction
- Slab Foundation
- Composition Roof
Interior Spaces
- 2,613 Sq Ft Home
- 1-Story Property
- Crown Molding
- Tray Ceiling
- Vaulted Ceiling
- Gas Log Fireplace
- Dining Room Seats More Than Twelve
- Breakfast Room
Kitchen
- Breakfast Bar
- Dishwasher
- Disposal
Flooring
- Wood
- Carpet
- Laminate
Bedrooms and Bathrooms
- Walk-In Closet
- Double Vanity
- Low Flow Plumbing Fixtures
Laundry
- Laundry Room
- Dryer
- Washer
Home Security
- Carbon Monoxide Detectors
- Fire and Smoke Detector
Outdoor Features
- In Ground Pool
- Patio
Schools
- Loganville Elementary And Middle School
- Loganville High School
Utilities
- Forced Air Heating and Cooling System
- Heating System Uses Natural Gas
- Underground Utilities
- 220 Volts
Listing and Financial Details
- Tax Lot 89
Community Details
Overview
- Association fees include ground maintenance, tennis
- Tara Club Estates Subdivision
Amenities
- Clubhouse
Recreation
- Tennis Courts
- Community Pool
- Park
Map
Home Values in the Area
Average Home Value in this Area
Tax History
| Year | Tax Paid | Tax Assessment Tax Assessment Total Assessment is a certain percentage of the fair market value that is determined by local assessors to be the total taxable value of land and additions on the property. | Land | Improvement |
|---|---|---|---|---|
| 2024 | $2,722 | $168,560 | $29,600 | $138,960 |
| 2023 | $2,672 | $160,040 | $29,600 | $130,440 |
| 2022 | $3,628 | $138,320 | $26,000 | $112,320 |
| 2021 | $3,272 | $115,320 | $20,800 | $94,520 |
| 2020 | $3,243 | $109,880 | $20,800 | $89,080 |
| 2019 | $3,420 | $105,280 | $20,800 | $84,480 |
| 2018 | $3,380 | $105,280 | $20,800 | $84,480 |
| 2017 | $4,205 | $95,440 | $17,200 | $78,240 |
| 2016 | $2,838 | $84,920 | $17,200 | $67,720 |
| 2015 | $2,874 | $84,920 | $17,200 | $67,720 |
| 2014 | $2,738 | $78,520 | $0 | $0 |
Property History
| Date | Event | Price | List to Sale | Price per Sq Ft | Prior Sale |
|---|---|---|---|---|---|
| 11/12/2025 11/12/25 | For Sale | $460,000 | +76.9% | $176 / Sq Ft | |
| 12/30/2016 12/30/16 | Sold | $260,000 | 0.0% | $100 / Sq Ft | View Prior Sale |
| 11/27/2016 11/27/16 | Off Market | $260,000 | -- | -- | |
| 11/19/2016 11/19/16 | Pending | -- | -- | -- | |
| 10/10/2016 10/10/16 | Price Changed | $275,000 | -1.8% | $105 / Sq Ft | |
| 08/12/2016 08/12/16 | For Sale | $280,000 | -- | $107 / Sq Ft |
Purchase History
| Date | Type | Sale Price | Title Company |
|---|---|---|---|
| Warranty Deed | $260,000 | -- | |
| Warranty Deed | -- | -- | |
| Deed | $235,000 | -- | |
| Deed | $249,900 | -- |
Mortgage History
| Date | Status | Loan Amount | Loan Type |
|---|---|---|---|
| Open | $222,000 | New Conventional | |
| Previous Owner | $223,250 | New Conventional | |
| Previous Owner | $24,990 | Stand Alone Refi Refinance Of Original Loan |
Source: Georgia MLS
MLS Number: 10642124
APN: NL15A00000147000
- 403 Chicamauga Ct
- 143 Tara Blvd
- 408 Arbor Ln
- 139 Tara Blvd
- 314 Savannah Place
- 233 Tara Commons Walk
- 453 Tara Commons Cir
- 3460 Highway 81
- 330 Brittney Cove Unit 2
- 3467 Tom Brewer Rd
- 3487 Tom Brewer Rd
- 3657 Linda Dr
- 310 Westfall Terrace
- 312 Westfall Terrace
- 312 Westfall Terrace Unit 196A
- 310 Westfall Terrace Unit 197A
- 304 Westfall Terrace Unit 200A
- 304 Westfall Terrace
- Westgate Plan at Logan Point - Enclave
- Colburn Plan at Logan Point - Enclave
- 333 Tara Commons Cir
- 222 Tara Commons Dr
- 453 Tara Commons Cir
- 3209 Highway 78 Unit Myrtle
- 3209 Highway 78 Unit Poppy
- 3209 Highway 78 Unit Caraway
- 741 Point Place Dr
- 741 Pt Pl Dr
- 1151 Point Place Dr
- 250 Point Place Dr
- 4374 Kendrick Cir
- 4261 Georgia Cir
- 4314 Georgia Cir
- 106 Logan Pass Dr
- 120 Zion Wood Rd
- 156 Chase Landing Dr Unit Stonewycke
- 112 Chase Landing Dr Unit Macland
- 112 Chase Landing Dr Unit Martin
- 2725 Milton Bryan Dr
- 249 Meadows Dr
