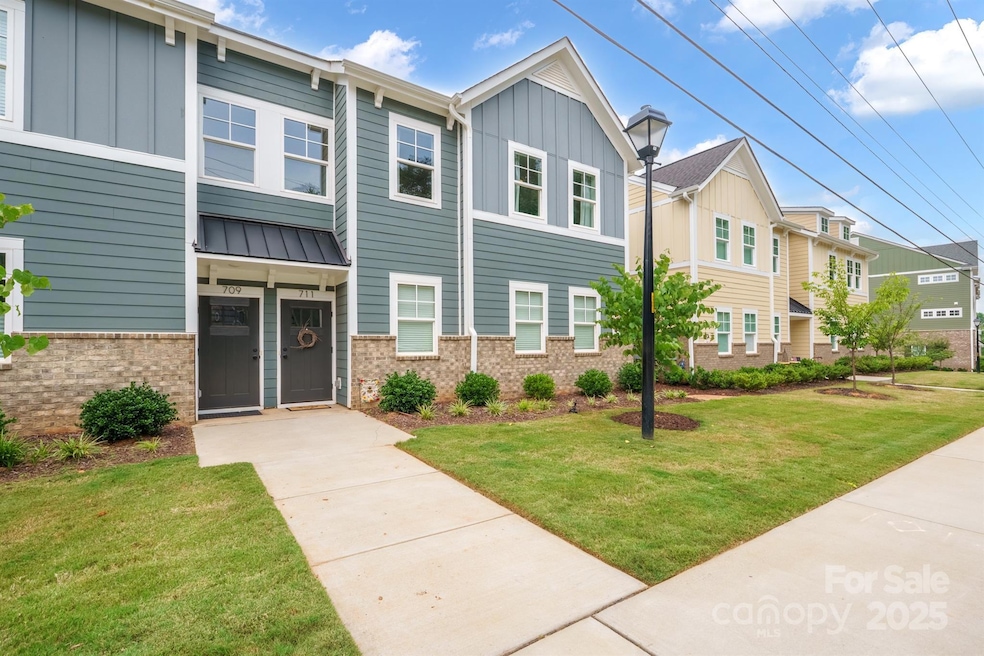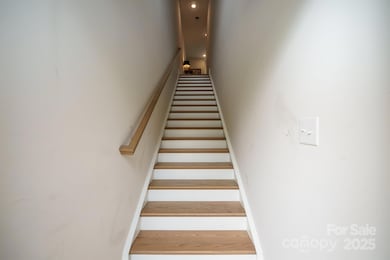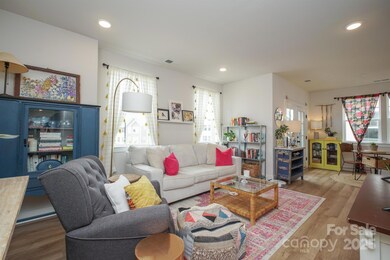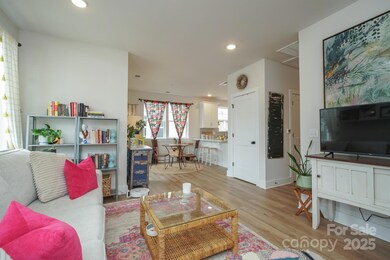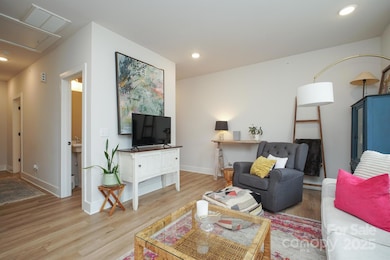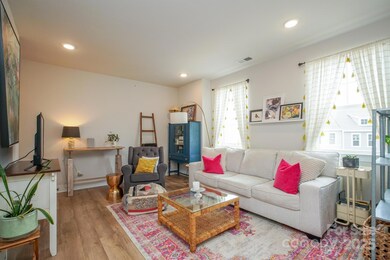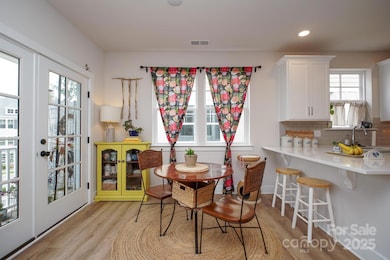711 Beaty St Davidson, NC 28036
Estimated payment $1,930/month
Highlights
- Open Floorplan
- Arts and Crafts Architecture
- Covered Patio or Porch
- Davidson Elementary School Rated A-
- Lawn
- Laundry Room
About This Home
***Income Restrictions Lifted - No Longer Apply*** Experience the perfect blend of lakeside living and small-town charm in this beautifully updated Craftsman-style condo, ideally located in the heart of historic Davidson. Nestled beside scenic Lake Davidson and just a short walk to shopping, dining, and outdoor recreation, this condo offers the best of both convenience and tranquility. Inside, you'll find a modern, open layout featuring a spacious great room, dining area, and a stylish kitchen complete with white cabinetry, tile backsplash, quartz countertops, and stainless steel appliances. The condo offers two comfortable bedrooms, one full bath, vinyl plank flooring throughout the main areas, and cozy carpet in the bedrooms. Buyers will still be subject to all of the Declaration of Affordable Housing Restrictions (less income requirements) and must sign the acknowledgment provided before closing. All incomes now eligible for purchase. No income limits apply.
Listing Agent
Better Homes and Garden Real Estate Paracle Brokerage Email: llong@paraclerealty.com License #275247 Listed on: 06/05/2025

Property Details
Home Type
- Condominium
Year Built
- Built in 2023
HOA Fees
- $150 Monthly HOA Fees
Parking
- On-Street Parking
Home Design
- Arts and Crafts Architecture
- Entry on the 2nd floor
- Brick Exterior Construction
- Slab Foundation
- Architectural Shingle Roof
Interior Spaces
- 1,026 Sq Ft Home
- 1-Story Property
- Open Floorplan
- Entrance Foyer
- Laundry Room
Kitchen
- Microwave
- Dishwasher
- Disposal
Flooring
- Carpet
- Tile
- Vinyl
Bedrooms and Bathrooms
- 2 Main Level Bedrooms
Home Security
Schools
- Davidson Elementary School
- Davidson K-8 Middle School
- William Amos Hough High School
Utilities
- Central Air
- Heat Pump System
- Electric Water Heater
Additional Features
- Covered Patio or Porch
- Lawn
Listing and Financial Details
- Assessor Parcel Number 003-282-78
Community Details
Overview
- Hawthorne Management Association, Phone Number (704) 377-0114
- Built by Hopper Communities
- Davidson Walk Subdivision
- Mandatory home owners association
Security
- Carbon Monoxide Detectors
Map
Home Values in the Area
Average Home Value in this Area
Tax History
| Year | Tax Paid | Tax Assessment Tax Assessment Total Assessment is a certain percentage of the fair market value that is determined by local assessors to be the total taxable value of land and additions on the property. | Land | Improvement |
|---|---|---|---|---|
| 2025 | -- | $269,000 | -- | $269,000 |
| 2024 | -- | $269,000 | -- | $269,000 |
Property History
| Date | Event | Price | List to Sale | Price per Sq Ft | Prior Sale |
|---|---|---|---|---|---|
| 02/01/2026 02/01/26 | Price Changed | $290,000 | -3.0% | $283 / Sq Ft | |
| 01/14/2026 01/14/26 | Price Changed | $299,000 | -1.0% | $291 / Sq Ft | |
| 12/18/2025 12/18/25 | Price Changed | $302,000 | -1.9% | $294 / Sq Ft | |
| 11/14/2025 11/14/25 | Price Changed | $308,000 | -0.6% | $300 / Sq Ft | |
| 10/06/2025 10/06/25 | Price Changed | $310,000 | -1.6% | $302 / Sq Ft | |
| 09/07/2025 09/07/25 | Price Changed | $315,000 | +3.3% | $307 / Sq Ft | |
| 08/08/2025 08/08/25 | Price Changed | $305,000 | -1.6% | $297 / Sq Ft | |
| 07/09/2025 07/09/25 | Price Changed | $310,000 | -1.9% | $302 / Sq Ft | |
| 06/05/2025 06/05/25 | For Sale | $315,945 | +7.1% | $308 / Sq Ft | |
| 05/23/2024 05/23/24 | Sold | $295,000 | 0.0% | $288 / Sq Ft | View Prior Sale |
| 04/02/2024 04/02/24 | For Sale | $295,000 | -- | $288 / Sq Ft |
Purchase History
| Date | Type | Sale Price | Title Company |
|---|---|---|---|
| Special Warranty Deed | $295,000 | Chicago Title |
Source: Canopy MLS (Canopy Realtor® Association)
MLS Number: 4261256
APN: 003-282-78
- 405 Armour St
- 546 Amalfi Dr
- 756 Naramore St
- 738 Naramore St
- 729 Naramore St
- 620 Amalfi Dr
- 709 N Main St
- 518 Armour St
- 744 Amalfi Dr
- 748 Amalfi Dr
- 143 Park Forest St
- 917 Shearer St Unit 20
- 229 Eden St
- 110 Potts St
- 152 Lavender Bloom Loop
- 222 Walnut St
- 191 Lilac Mist Loop
- 270 Bridges Farm Rd
- 19035 Newburg Hill Rd
- 930 Jetton St Unit 20
- 400 Armour St
- 628 Amalfi Dr
- 428 Beaty St
- 216 Lakeside Ave
- 238 S Main St
- 229 Davidson Gateway Dr
- 109 Goodson Place
- 707 Hoke Ln
- 743 Hoke Ln
- 605 Jetton St
- 819 Northeast Dr Unit 69
- 522 Jetton St Unit 522
- 408 Catawba Ave
- 718 Cotton Gin Aly
- 108 Southsquare Row
- 19020 Potts Pk Ln Unit 7-211
- 19020 Potts Pk Ln Unit 7-207
- 19020 Potts Pk Ln Unit 8-202
- 19020 Potts Pk Ln Unit 8-206
- 455 Davidson Gateway Dr
Ask me questions while you tour the home.
