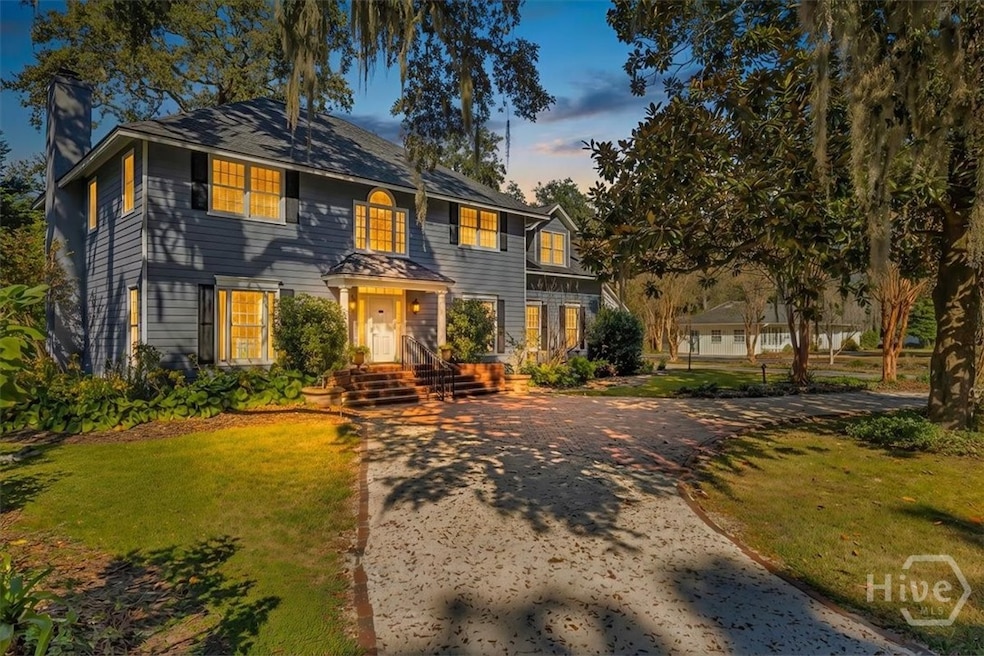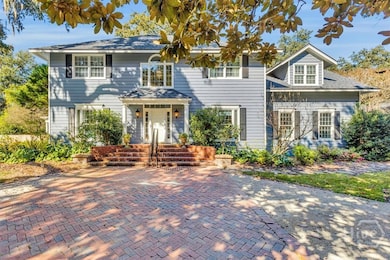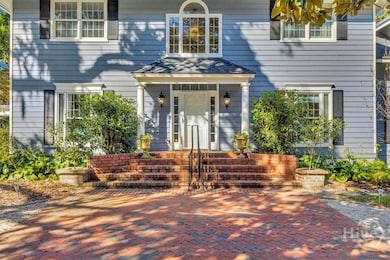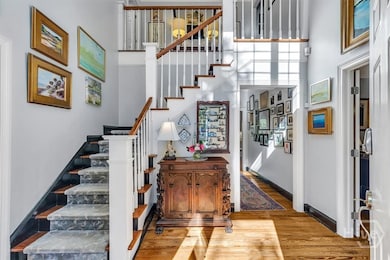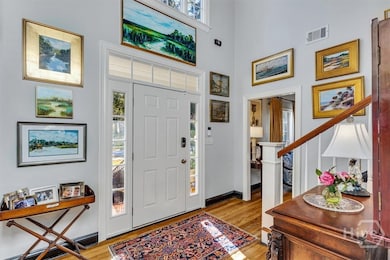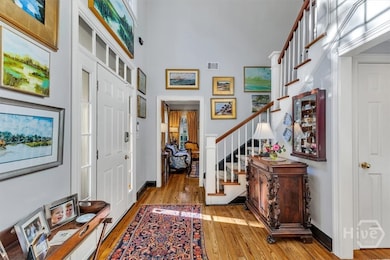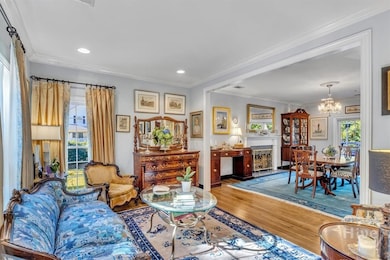711 Bradley Point Rd Savannah, GA 31410
Whitemarsh Island NeighborhoodEstimated payment $7,125/month
Highlights
- Gourmet Kitchen
- Vaulted Ceiling
- Terrace
- Deck
- Traditional Architecture
- No HOA
About This Home
Rarely does a home this beautiful & in the coveted, desirable Savannah Yacht Club and Estates neighborhood become available. Just a short stroll down the oak-lined road from the Savannah Yacht Club, this impeccably updated 3-bedroom, 3.5-bath residence blends modern luxury with timeless coastal charm. The owners have updated every space of this home, including the new chef's kitchen with quartz countertops, custom cabinetry, stainless appliances & a spacious island perfect for gatherings. The bathrooms have been updated with vessel sinks & a tile walk-in shower in the Master suite. There is a new architectural shingle roof, a new expansive rear deck with a retractable pergola, & gas grill, ideal for al fresco dining. Light-filled bonus room that easily serves as a home office, media room, playroom, or 4th bedroom suite with the addition of a closet. This turn-key beauty offers the perfect combination of privacy, proximity to the Intracoastal Waterway, and effortless Lowcountry living.
Open House Schedule
-
Saturday, November 29, 202511:00 am to 1:00 pm11/29/2025 11:00:00 AM +00:0011/29/2025 1:00:00 PM +00:00Add to Calendar
Home Details
Home Type
- Single Family
Est. Annual Taxes
- $7,869
Year Built
- Built in 1998
Lot Details
- 0.46 Acre Lot
- Fenced Yard
- Property has an invisible fence for dogs
- Wood Fence
- 4 Pads in the community
- Property is zoned R1
Parking
- 2 Car Attached Garage
- 2 Carport Spaces
- Garage Door Opener
Home Design
- Traditional Architecture
- Block Foundation
- Composition Roof
- Concrete Siding
Interior Spaces
- 2,990 Sq Ft Home
- 2-Story Property
- Wet Bar
- Built-In Features
- Tray Ceiling
- Vaulted Ceiling
- Recessed Lighting
- Gas Fireplace
- Double Pane Windows
- Entrance Foyer
- Living Room with Fireplace
- Storm Windows
Kitchen
- Gourmet Kitchen
- Breakfast Area or Nook
- Self-Cleaning Convection Oven
- Cooktop
- Microwave
- Dishwasher
- Kitchen Island
- Disposal
Bedrooms and Bathrooms
- 3 Bedrooms
- Primary Bedroom Upstairs
- Double Vanity
- Separate Shower
Laundry
- Laundry in Hall
- Laundry on upper level
- Dryer
- Washer
Outdoor Features
- Deck
- Covered Patio or Porch
- Terrace
- Outdoor Gas Grill
Schools
- Marshpoint Elementary School
- Coastal Middle School
- Islands High School
Utilities
- Central Air
- Heat Pump System
- Programmable Thermostat
- Shared Well
- Electric Water Heater
- Septic Tank
- Cable TV Available
Additional Features
- Energy-Efficient Windows
- Property is near schools
Listing and Financial Details
- Tax Lot 11
- Assessor Parcel Number 1013603008
Community Details
Overview
- No Home Owners Association
- Savannah Yacht And Country Clu Subdivision
Recreation
- Trails
Map
Home Values in the Area
Average Home Value in this Area
Tax History
| Year | Tax Paid | Tax Assessment Tax Assessment Total Assessment is a certain percentage of the fair market value that is determined by local assessors to be the total taxable value of land and additions on the property. | Land | Improvement |
|---|---|---|---|---|
| 2025 | $7,869 | $381,960 | $70,320 | $311,640 |
| 2024 | $7,869 | $345,480 | $70,320 | $275,160 |
| 2023 | $6,953 | $274,680 | $54,640 | $220,040 |
| 2022 | $7,309 | $253,240 | $54,640 | $198,600 |
| 2021 | $7,340 | $226,280 | $54,640 | $171,640 |
| 2020 | $7,347 | $222,080 | $54,640 | $167,440 |
| 2019 | $7,431 | $227,080 | $54,640 | $172,440 |
| 2018 | $7,230 | $202,760 | $54,640 | $148,120 |
| 2017 | $6,884 | $203,760 | $54,600 | $149,160 |
Property History
| Date | Event | Price | List to Sale | Price per Sq Ft | Prior Sale |
|---|---|---|---|---|---|
| 11/25/2025 11/25/25 | For Sale | $1,225,000 | +130.7% | $410 / Sq Ft | |
| 03/11/2016 03/11/16 | Sold | $531,000 | -17.0% | $178 / Sq Ft | View Prior Sale |
| 02/10/2016 02/10/16 | Pending | -- | -- | -- | |
| 09/15/2015 09/15/15 | For Sale | $640,000 | -- | $214 / Sq Ft |
Purchase History
| Date | Type | Sale Price | Title Company |
|---|---|---|---|
| Warranty Deed | -- | -- | |
| Warranty Deed | -- | -- | |
| Warranty Deed | -- | -- | |
| Warranty Deed | $265,500 | -- | |
| Warranty Deed | $265,500 | -- | |
| Warranty Deed | -- | -- |
Source: Savannah Multi-List Corporation
MLS Number: SA344361
APN: 1013603008
- 5301 Walden Park Dr
- 5301 Walden Park Dr Unit 5301
- 6 Cedar View Ct
- 2305 Walden Park Dr
- 2202 Walden Park Dr
- 1203 Walden Park Dr
- 1737 Whitemarsh Way Unit 1737
- 1735 Whitemarsh Way
- 2112 Whitemarsh Way
- 1733 Whitemarsh Way
- 1612 Whitemarsh Way
- 306 Redan Dr
- 2612 Whitemarsh Way
- 135 Marsh Harbor Dr S
- 5 Bowsprit Ct
- 213 Redan Dr
- 117 Bobstay Ct
- 131 Summer Winds Dr
- 121 Summer Winds Dr
- 3331 Whitemarsh Way
- 4301 Walden Park Dr
- 4203 Walden Park Dr
- 5305 Walden Park Dr
- 3204 Walden Park Dr
- 2208 Walden Park Dr
- 25 Johnny Mercer Blvd
- 309 Redan Dr
- 225 Redan Dr
- 3325 Whitemarsh Way
- 411 Mapmaker Ln
- 11 Ropemaker (Furnished) Ct
- 114 N Marsh Rd
- 2 Johnny Mercer Blvd
- 130 Ropemaker Ln
- 129 Dutch Island Dr
- 58 Chaucer St
- 450 Johnny Mercer Blvd
- 10 Scuppers Ct
- 5 Ossabaw Rd
- 5 Cromwell Place
