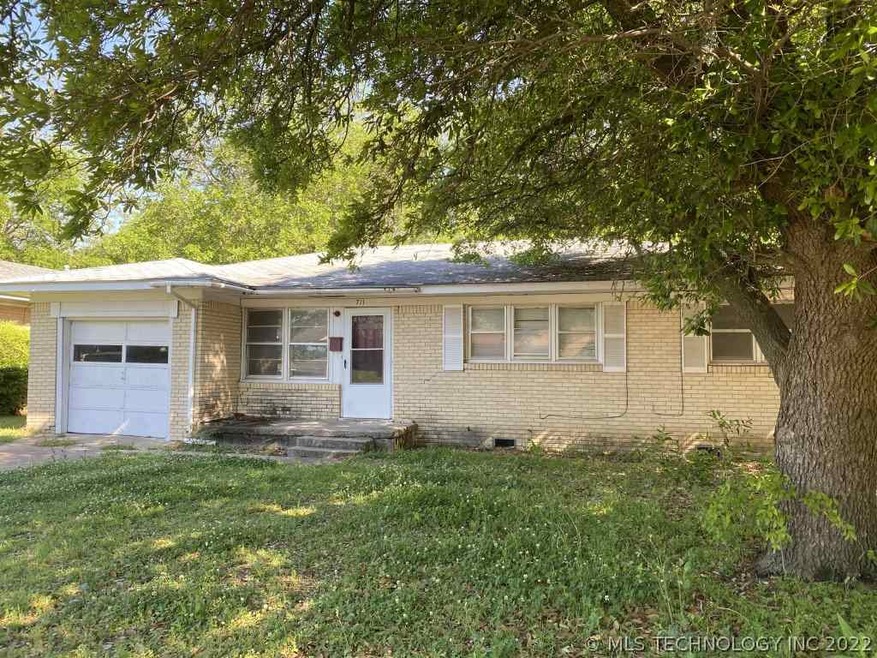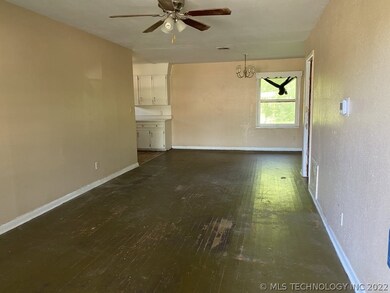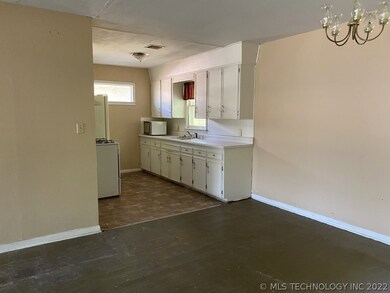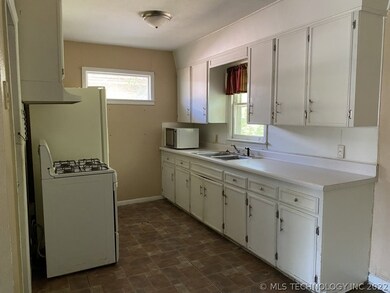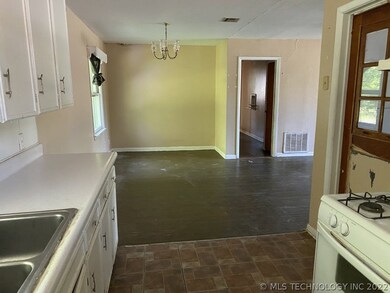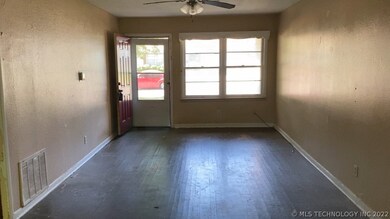
711 Campbell St Ardmore, OK 73401
Highlights
- Wooded Lot
- Zoned Heating and Cooling
- 1 Car Garage
- 1 Fireplace
- Vinyl Plank Flooring
- 1-Story Property
About This Home
As of January 2024Fixer Upper Special! This three bedrooms/ 1 bath home needs some love and attention. This project home resides in a well-established neighborhood in NW Ardmore close to schools and shopping. It has a nice fenced backyard and small dog run area on the side of the house. The bedrooms are spacious for a home this size. The house does have central heat and air, laundry area in the garage, and combined living and dining area. Previously used as a rental property and just recently became vacant. The price reflects the need for some foundation work as well as a new roof. If you are looking to add to your rental portfolio or needing a project house, this may be the one for you.
Co-Listed By
Lila Foster
Inactive Office License #16158
Home Details
Home Type
- Single Family
Est. Annual Taxes
- $667
Year Built
- Built in 1950
Lot Details
- 8,820 Sq Ft Lot
- Chain Link Fence
- Wooded Lot
Parking
- 1 Car Garage
Home Design
- Brick Exterior Construction
- Composition Roof
Interior Spaces
- 1,548 Sq Ft Home
- 1-Story Property
- 1 Fireplace
- Vinyl Plank Flooring
- Crawl Space
Kitchen
- Oven
- Range
Bedrooms and Bathrooms
- 3 Bedrooms
- 1 Full Bathroom
Utilities
- Zoned Heating and Cooling
- Gas Water Heater
Community Details
- Collegehil Subdivision
Ownership History
Purchase Details
Home Financials for this Owner
Home Financials are based on the most recent Mortgage that was taken out on this home.Purchase Details
Home Financials for this Owner
Home Financials are based on the most recent Mortgage that was taken out on this home.Purchase Details
Home Financials for this Owner
Home Financials are based on the most recent Mortgage that was taken out on this home.Map
Similar Homes in Ardmore, OK
Home Values in the Area
Average Home Value in this Area
Purchase History
| Date | Type | Sale Price | Title Company |
|---|---|---|---|
| Warranty Deed | $125,500 | None Listed On Document | |
| Interfamily Deed Transfer | -- | None Available | |
| Warranty Deed | $42,000 | None Available |
Mortgage History
| Date | Status | Loan Amount | Loan Type |
|---|---|---|---|
| Open | $128,576 | New Conventional | |
| Previous Owner | $72,332 | Stand Alone Second |
Property History
| Date | Event | Price | Change | Sq Ft Price |
|---|---|---|---|---|
| 01/25/2024 01/25/24 | Sold | $125,500 | -3.4% | $81 / Sq Ft |
| 11/25/2023 11/25/23 | Pending | -- | -- | -- |
| 11/13/2023 11/13/23 | Price Changed | $129,900 | -6.9% | $84 / Sq Ft |
| 10/19/2023 10/19/23 | Price Changed | $139,500 | -6.7% | $90 / Sq Ft |
| 10/08/2023 10/08/23 | For Sale | $149,500 | +256.0% | $97 / Sq Ft |
| 06/10/2020 06/10/20 | Sold | $42,000 | -5.6% | $27 / Sq Ft |
| 04/22/2020 04/22/20 | Pending | -- | -- | -- |
| 04/22/2020 04/22/20 | For Sale | $44,500 | -- | $29 / Sq Ft |
Tax History
| Year | Tax Paid | Tax Assessment Tax Assessment Total Assessment is a certain percentage of the fair market value that is determined by local assessors to be the total taxable value of land and additions on the property. | Land | Improvement |
|---|---|---|---|---|
| 2024 | $576 | $5,835 | $1,185 | $4,650 |
| 2023 | $549 | $5,556 | $1,159 | $4,397 |
| 2022 | $506 | $5,292 | $1,019 | $4,273 |
| 2021 | $508 | $5,040 | $823 | $4,217 |
| 2020 | $705 | $7,092 | $927 | $6,165 |
| 2019 | $656 | $6,754 | $1,103 | $5,651 |
| 2018 | $635 | $6,433 | $731 | $5,702 |
| 2017 | $560 | $6,126 | $696 | $5,430 |
| 2016 | $544 | $5,834 | $481 | $5,353 |
| 2015 | $427 | $5,557 | $499 | $5,058 |
| 2014 | $407 | $5,292 | $455 | $4,837 |
Source: MLS Technology
MLS Number: 36896
APN: 0230-00-010-020-0-001-00
- 817 Mulberry St
- 723 Davis St NW
- 711 Elizabeth St
- 00 N Rockford Rd
- 912 Maxwell St NW
- 703 15th Ave NW
- 1426 Chickasaw Blvd
- 818 Northwest Blvd
- 912 Elm St
- 704 Ash St
- 1903 Robison St
- 908 Ash St
- 1029 Northwest Blvd
- 703 Cherry St
- 1720 Essex St
- 1722 Essex St
- 661 12th Ave NW
- 413 NW 15 NW
- 1112 H St NW
- 513 Oak St
