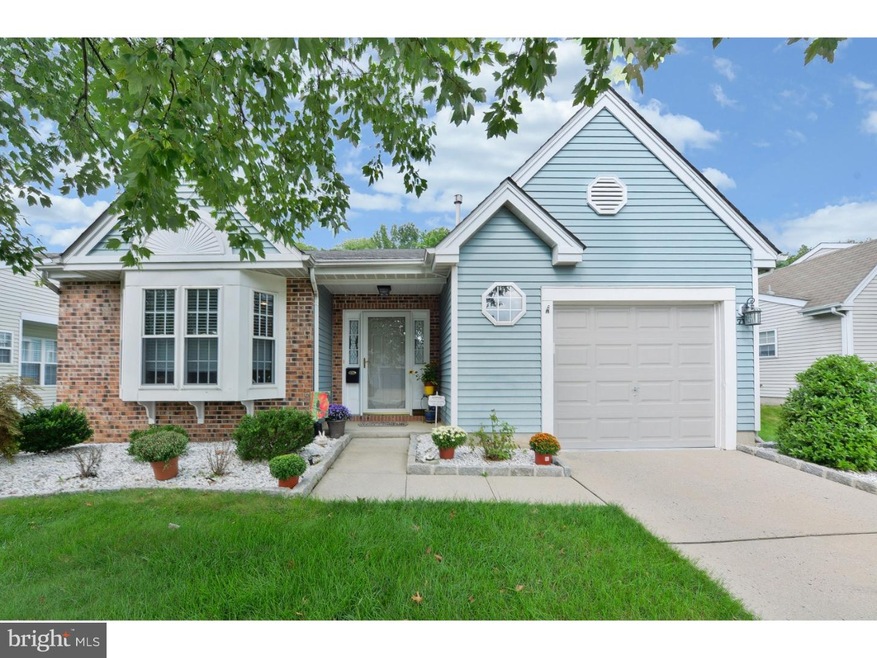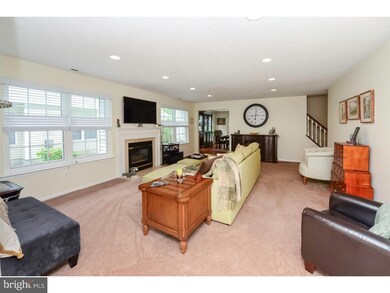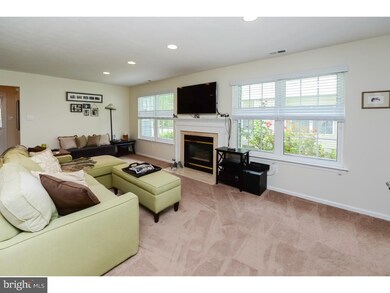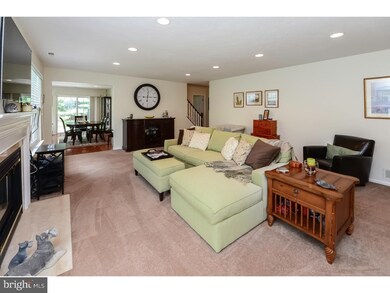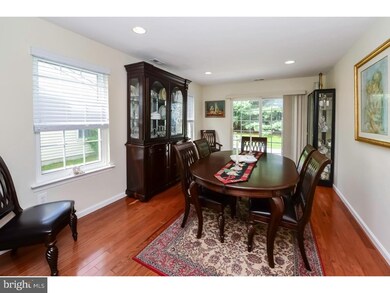
711 Cascade Dr N Mount Laurel, NJ 08054
Stonegate NeighborhoodHighlights
- Clubhouse
- Traditional Architecture
- Attic
- Lenape High School Rated A-
- Wood Flooring
- 1 Fireplace
About This Home
As of February 2023This outstanding Haverhill II model in the active Holiday Village E, 55+ community is a PERFECT 10!! The home has great curb appeal and it's situated on a great lot backing to a wall of trees for the utmost in privacy. You'll enjoy hours of relaxing and entertaining on the over-sized cement patio that is just 4 years old. There will be plenty of time to enjoy life in this home with newer upgraded windows, newer roof (5 yrs), mint condition interior and all the lawn mowing and snow shoveling done for you! The exterior is kept in great shape with an automatic sprinkler system and the interior sparkles with upgrades and updates throughout. Entertaining family and friends is simple with the large Living and Dining Rooms in this home. A gas fireplace keeps this area warm and cozy. An expanded floor plan includes an inviting Sunroom with gleaming hardwood flooring(currently in use as a Dining Room), which adds lots of flexibility to the floor plan. Sliding doors provide easy access to the patio area. Everyone can gather in the eat in country style Kitchen with its abundance of oak cabinetry, granite countertop workspace, ceramic tile backsplash. Newer double oven/range, microwave, dishwasher, refrigerator included. There's also space for a large casual dining table next to the bay window bumpout. Your Master Bedroom is large in size and a custom make up vanity/storage area has been added next to the bathroom. There's a walk in closet plus and additional closet for ample storage. The 2nd bedroom has hardwood flooring and plenty of closet space. The main bathroom with upgraded vanity and a full tub services this bedroom as well as visitors. A great feature of this home is the huge loft area on the second floor. Lots of flexible space here. Use it as a Family Room, Game Room, additional sleeping area for guests or any way you need. Notable upgrades include the newer windows, HVAC, recessed lighting, fresh paint t/o, window blinds throughout, pulldown stairs to partially floored attic for storage, garage door opener with keyless entry and remotes. This active community association fee includes your outdoor maintenance plus use of the swimming pool, tennis courts, clubhouse and lots of activities if you choose to participate. Centrally located near shopping and restaurants, major highways in all directions. Make time to see this beautiful home today and begin enjoying a worry-free life!
Last Agent to Sell the Property
EXP Realty, LLC License #7856838 Listed on: 09/21/2018

Home Details
Home Type
- Single Family
Est. Annual Taxes
- $6,482
Year Built
- Built in 1992
Lot Details
- 6,007 Sq Ft Lot
- Level Lot
- Sprinkler System
- Back, Front, and Side Yard
- Property is in good condition
HOA Fees
- $110 Monthly HOA Fees
Parking
- 1 Car Direct Access Garage
- 2 Open Parking Spaces
- Garage Door Opener
- Driveway
- On-Street Parking
Home Design
- Traditional Architecture
- Brick Exterior Construction
- Aluminum Siding
Interior Spaces
- 1,819 Sq Ft Home
- Property has 1.5 Levels
- 1 Fireplace
- Bay Window
- Living Room
- Dining Room
- Home Security System
- Laundry on main level
- Attic
Kitchen
- Eat-In Kitchen
- Butlers Pantry
- Double Oven
- Built-In Range
- Built-In Microwave
- Dishwasher
- Disposal
Flooring
- Wood
- Wall to Wall Carpet
- Tile or Brick
- Vinyl
Bedrooms and Bathrooms
- 2 Bedrooms
- En-Suite Primary Bedroom
- En-Suite Bathroom
- 2 Full Bathrooms
- Walk-in Shower
Eco-Friendly Details
- Energy-Efficient Appliances
Outdoor Features
- Patio
- Exterior Lighting
- Porch
Utilities
- Forced Air Heating and Cooling System
- Heating System Uses Gas
- Underground Utilities
- Natural Gas Water Heater
- Cable TV Available
Listing and Financial Details
- Tax Lot 00031
- Assessor Parcel Number 24-01601-00031
Community Details
Overview
- Association fees include pool(s), common area maintenance, lawn maintenance, snow removal, trash, management
- Built by HOVNANIAN
- Holiday Village E Subdivision, Haverhill Ii Floorplan
Amenities
- Clubhouse
Recreation
- Tennis Courts
- Community Pool
Ownership History
Purchase Details
Home Financials for this Owner
Home Financials are based on the most recent Mortgage that was taken out on this home.Purchase Details
Home Financials for this Owner
Home Financials are based on the most recent Mortgage that was taken out on this home.Purchase Details
Home Financials for this Owner
Home Financials are based on the most recent Mortgage that was taken out on this home.Purchase Details
Home Financials for this Owner
Home Financials are based on the most recent Mortgage that was taken out on this home.Purchase Details
Home Financials for this Owner
Home Financials are based on the most recent Mortgage that was taken out on this home.Purchase Details
Home Financials for this Owner
Home Financials are based on the most recent Mortgage that was taken out on this home.Purchase Details
Similar Homes in Mount Laurel, NJ
Home Values in the Area
Average Home Value in this Area
Purchase History
| Date | Type | Sale Price | Title Company |
|---|---|---|---|
| Deed | $405,000 | Connection Title | |
| Deed | $295,000 | Federation Title Agency Inc | |
| Deed | $273,000 | Foundation Title | |
| Deed | $259,900 | Surety Title Company | |
| Bargain Sale Deed | $230,000 | Congress Title Corp | |
| Bargain Sale Deed | $202,000 | Congress Title Corp | |
| Deed | $151,075 | -- |
Mortgage History
| Date | Status | Loan Amount | Loan Type |
|---|---|---|---|
| Previous Owner | $308,000 | Credit Line Revolving | |
| Previous Owner | $76,000 | New Conventional | |
| Previous Owner | $200,000 | Unknown | |
| Previous Owner | $83,500 | Credit Line Revolving | |
| Previous Owner | $50,000 | Credit Line Revolving | |
| Previous Owner | $161,600 | No Value Available |
Property History
| Date | Event | Price | Change | Sq Ft Price |
|---|---|---|---|---|
| 02/21/2023 02/21/23 | Sold | $405,000 | 0.0% | $223 / Sq Ft |
| 01/11/2023 01/11/23 | Off Market | $405,000 | -- | -- |
| 01/10/2023 01/10/23 | Pending | -- | -- | -- |
| 12/27/2022 12/27/22 | Price Changed | $405,000 | 0.0% | $223 / Sq Ft |
| 12/27/2022 12/27/22 | For Sale | $405,000 | 0.0% | $223 / Sq Ft |
| 12/17/2022 12/17/22 | Off Market | $405,000 | -- | -- |
| 12/09/2022 12/09/22 | For Sale | $425,000 | +44.1% | $234 / Sq Ft |
| 11/28/2018 11/28/18 | Sold | $295,000 | 0.0% | $162 / Sq Ft |
| 09/25/2018 09/25/18 | Pending | -- | -- | -- |
| 09/21/2018 09/21/18 | For Sale | $294,900 | +8.0% | $162 / Sq Ft |
| 03/31/2015 03/31/15 | Sold | $273,000 | -3.5% | $157 / Sq Ft |
| 02/03/2015 02/03/15 | Pending | -- | -- | -- |
| 01/13/2015 01/13/15 | For Sale | $282,911 | +8.9% | $163 / Sq Ft |
| 08/21/2013 08/21/13 | Sold | $259,900 | 0.0% | $149 / Sq Ft |
| 07/19/2013 07/19/13 | Pending | -- | -- | -- |
| 06/26/2013 06/26/13 | For Sale | $259,900 | -- | $149 / Sq Ft |
Tax History Compared to Growth
Tax History
| Year | Tax Paid | Tax Assessment Tax Assessment Total Assessment is a certain percentage of the fair market value that is determined by local assessors to be the total taxable value of land and additions on the property. | Land | Improvement |
|---|---|---|---|---|
| 2024 | $7,106 | $233,900 | $64,000 | $169,900 |
| 2023 | $7,106 | $233,900 | $64,000 | $169,900 |
| 2022 | $7,082 | $233,900 | $64,000 | $169,900 |
| 2021 | $6,949 | $233,900 | $64,000 | $169,900 |
| 2020 | $6,814 | $233,900 | $64,000 | $169,900 |
| 2019 | $6,743 | $233,900 | $64,000 | $169,900 |
| 2018 | $6,692 | $233,900 | $64,000 | $169,900 |
| 2017 | $6,519 | $233,900 | $64,000 | $169,900 |
| 2016 | $6,421 | $233,900 | $64,000 | $169,900 |
| 2015 | $6,346 | $233,900 | $64,000 | $169,900 |
| 2014 | $6,283 | $233,900 | $64,000 | $169,900 |
Agents Affiliated with this Home
-
Richard Meyers

Seller's Agent in 2023
Richard Meyers
Keller Williams Realty - Moorestown
(609) 668-9774
28 in this area
68 Total Sales
-
Laurence Peterson

Buyer's Agent in 2023
Laurence Peterson
RE/MAX
(609) 576-6141
2 in this area
77 Total Sales
-
Eleanor McKenna

Seller's Agent in 2018
Eleanor McKenna
EXP Realty, LLC
(856) 287-9023
2 in this area
80 Total Sales
-

Seller's Agent in 2015
Sharon D'Errico
RE/MAX
-
W
Seller's Agent in 2013
William Bilhardt
EXIT MBR Realty
Map
Source: Bright MLS
MLS Number: 1006141174
APN: 24-01601-0000-00031
- 512 Hydrangea Dr
- 319 Moonseed Place
- 681 Cascade Dr S
- 737 Cascade Dr N
- 927 Larkspur Place S
- 10 Staghorn Dr
- 329 Mount Laurel Rd
- 11 Sienna Way
- 1608B Steeplebush Terrace
- 2002B Staghorn Dr Unit 2002
- 2006B Staghorn Dr
- 1506 Steeplebush Terrace
- 402B Violet Dr Unit 402B
- 9 Peppergrass Dr N
- 22 W Berwin Way
- 84 Peppergrass Dr S
- 114 Village Ln
- 129 W Berwin Way
- 810 Mount Laurel Rd
- 48 Eddystone Way
