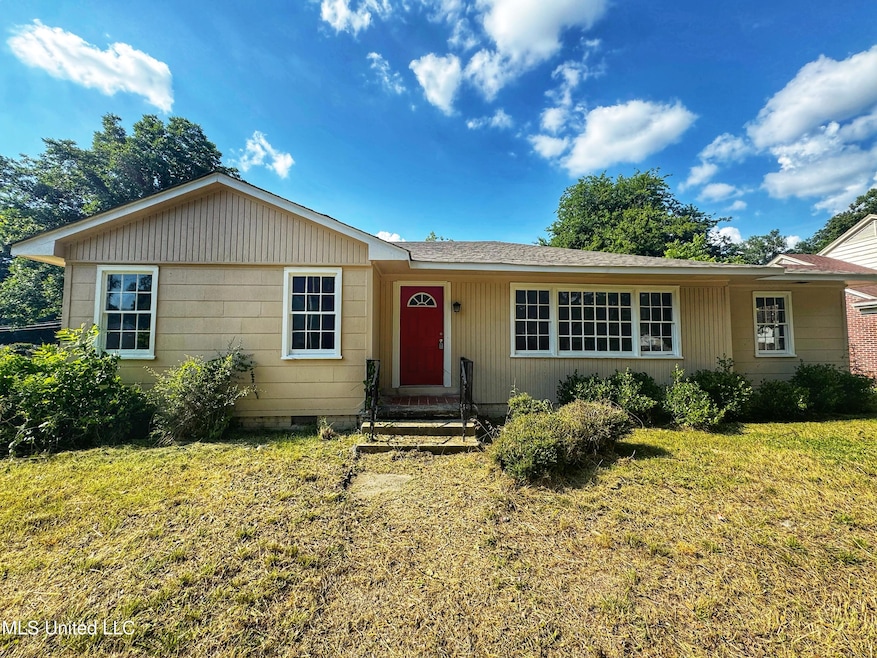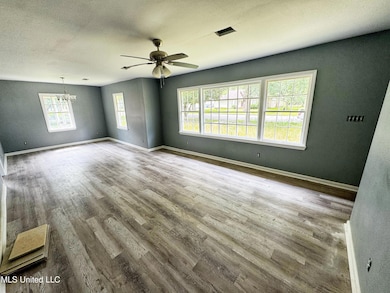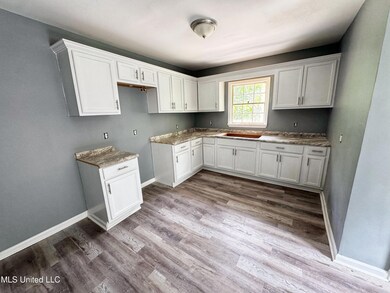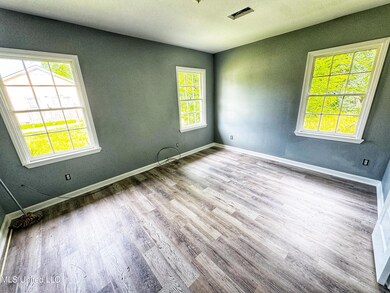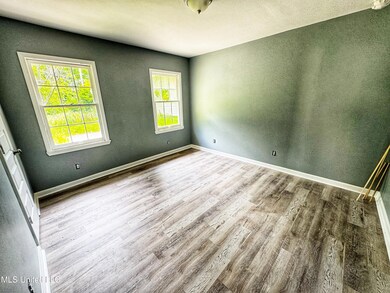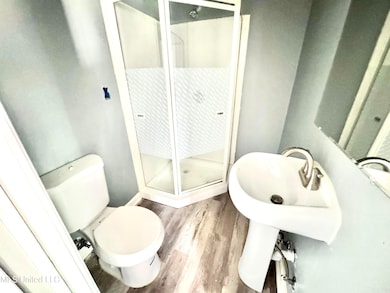711 Catalpa St Clarksdale, MS 38614
Estimated payment $323/month
Highlights
- Two Primary Bathrooms
- No HOA
- Cooling Available
- Ranch Style House
- Breakfast Room
- Laundry closet
About This Home
Updated 3BR Home Just Minutes from Downtown Clarksdale 711 Catalpa | Clarksdale, Mississippi 3 Bedrooms • 2 Bathrooms • 1,444 Sq Ft • Built in 1958 Fresh Updates with Character 711 Catalpa is a move-in-ready home that combines mid-century charm with modern updates. Built in 1958, this 3-bedroom, 2-bath home offers 1,444 square feet of comfortable living space—all just minutes from downtown Clarksdale's music, restaurants, and culture. Inside, you'll find a bright living room with oversized picture windows overlooking the front yard, plus an updated kitchen featuring brand-new white shaker cabinets and sleek ''marble-look'' countertops. The home has been freshly painted inside and finished with durable luxury vinyl plank flooring throughout. A new roof and the home's solid structure provide peace of mind, while details like the bold red front door add curb appeal. Out back, the generous yard offers a blank canvas for landscaping, gardening, or creating the perfect outdoor hangout. Highlights 3 Bedrooms | 2 Bathrooms 1,444 Sq Ft Built in 1958 Updated kitchen w/ new cabinets & countertops Fresh paint + luxury vinyl plank floors Large picture windows = tons of natural light New roof + solid construction Spacious front & back yard Minutes from downtown Clarksdale Whether you're a first-time buyer or an investor, 711 Catalpa offers fresh updates, great bones, and room to grow—all in the heart of the Mississippi Delta.
Home Details
Home Type
- Single Family
Est. Annual Taxes
- $696
Year Built
- Built in 1958
Lot Details
- 0.27 Acre Lot
- Private Entrance
- Back Yard Fenced and Front Yard
Parking
- On-Street Parking
Home Design
- Ranch Style House
- Shingle Roof
- Siding
Interior Spaces
- 1,444 Sq Ft Home
- Ceiling Fan
- Breakfast Room
- Laminate Flooring
- Built-In or Custom Kitchen Cabinets
- Laundry closet
Bedrooms and Bathrooms
- 3 Bedrooms
- Two Primary Bathrooms
- 2 Full Bathrooms
- Walk-in Shower
Location
- City Lot
Utilities
- Cooling Available
- No Heating
- Water Heater
Community Details
- No Home Owners Association
- Anderson Subdivision
Listing and Financial Details
- Assessor Parcel Number 381-220030003-0002200
Map
Home Values in the Area
Average Home Value in this Area
Tax History
| Year | Tax Paid | Tax Assessment Tax Assessment Total Assessment is a certain percentage of the fair market value that is determined by local assessors to be the total taxable value of land and additions on the property. | Land | Improvement |
|---|---|---|---|---|
| 2024 | $696 | $3,034 | $1,013 | $2,021 |
| 2023 | $681 | $3,034 | $1,013 | $2,021 |
| 2022 | $684 | $3,034 | $1,013 | $2,021 |
| 2021 | $660 | $2,962 | $1,013 | $1,949 |
| 2020 | $654 | $2,962 | $1,013 | $1,949 |
| 2019 | $1,367 | $6,391 | $1,519 | $4,872 |
| 2018 | $1,334 | $6,391 | $1,519 | $4,872 |
| 2017 | $0 | $6,910 | $1,519 | $5,391 |
| 2016 | $1,296 | $6,910 | $1,519 | $5,391 |
| 2015 | -- | $6,910 | $1,519 | $5,391 |
| 2014 | -- | $6,910 | $1,519 | $5,391 |
| 2013 | -- | $6,691 | $1,519 | $5,172 |
Property History
| Date | Event | Price | List to Sale | Price per Sq Ft |
|---|---|---|---|---|
| 10/24/2025 10/24/25 | Pending | -- | -- | -- |
| 09/10/2025 09/10/25 | Price Changed | $50,000 | -15.3% | $35 / Sq Ft |
| 08/28/2025 08/28/25 | Price Changed | $59,000 | -13.2% | $41 / Sq Ft |
| 07/30/2025 07/30/25 | Price Changed | $68,000 | -20.0% | $47 / Sq Ft |
| 06/24/2025 06/24/25 | For Sale | $85,000 | -- | $59 / Sq Ft |
Purchase History
| Date | Type | Sale Price | Title Company |
|---|---|---|---|
| Warranty Deed | -- | -- |
Source: MLS United
MLS Number: 4117279
APN: 381-220030003-0002200
- 607 W 2nd St
- 621 School St
- 835 Catalpa St
- 538 W 2nd St
- 1512 Broad St
- 11 Oak Knoll Dr
- 1302 Park Center Dr
- 340 Elm Ave
- 418 Cypress Ave
- 230 School St
- 204 W 2nd St
- 956 Oakhurst Ave
- 1303 Park Ln
- 155 W 2nd St
- 813 Cuyahoga St
- 901 Westhaven Cir
- 1120 Rose Cir
- 110 Catalpa St
- 816 Cherokee St
- 1304 Buena Vista St
