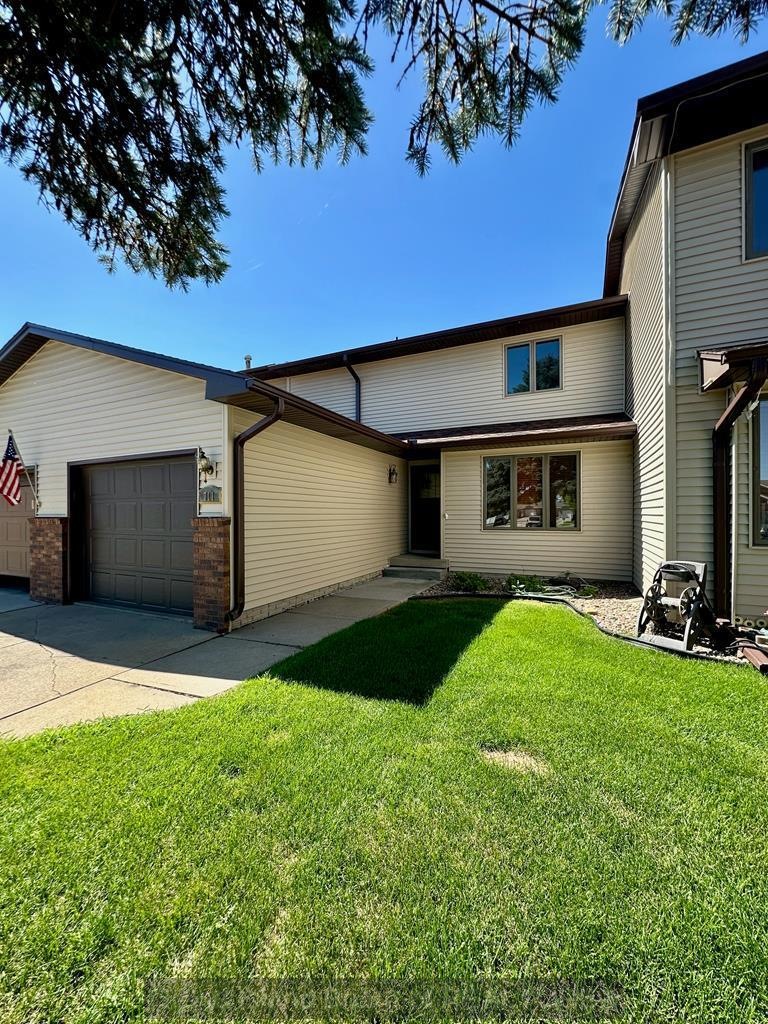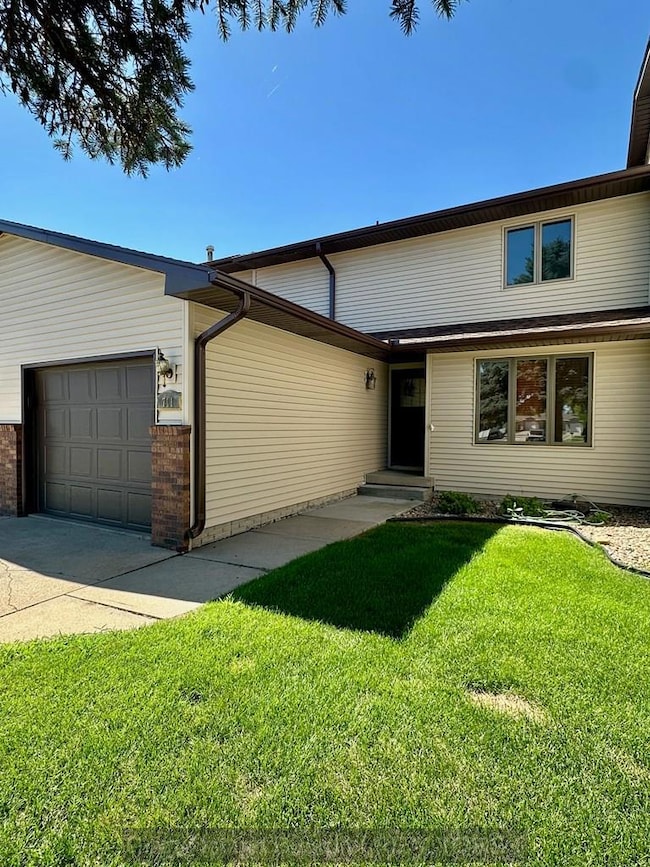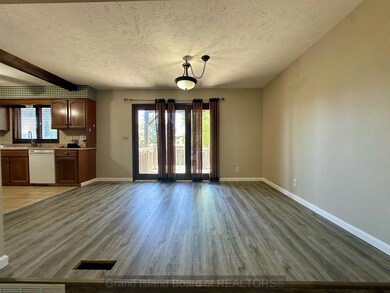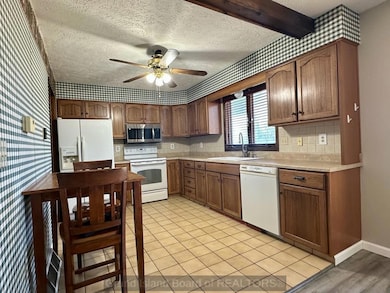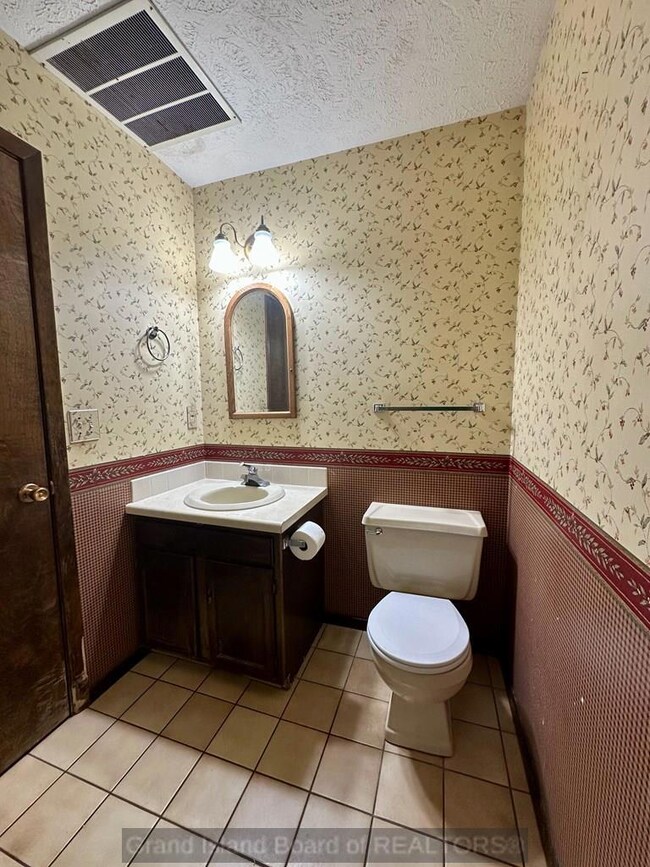
711 Church Rd Grand Island, NE 68801
Estimated payment $1,245/month
Highlights
- Deck
- Tile Flooring
- Atrium Doors
- 1 Car Attached Garage
- Landscaped
- Forced Air Heating and Cooling System
About This Home
This is a lovely 3-bedroom condo. The main floor includes a kitchen, a wooden deck, a dining room, a living room, and a three-quarter bathroom. In the basement, you'll find a spacious family room along with a bonus room. The upper floor features two bedrooms that share a full-size bathroom. The principal bedroom has its own wooden deck that overlooks the lush backyard.
Listing Agent
Rubio Real Estate and Property Management LLC License #20110208 Listed on: 06/27/2025

Home Details
Home Type
- Single Family
Est. Annual Taxes
- $1,981
Year Built
- Built in 1981
Lot Details
- 3,690 Sq Ft Lot
- Lot Dimensions are 30 x 123
- Wood Fence
- Landscaped
Parking
- 1 Car Attached Garage
- Garage Door Opener
Home Design
- Frame Construction
- Composition Roof
- Vinyl Siding
Interior Spaces
- 1,288 Sq Ft Home
- 2-Story Property
- Blinds
- Drapes & Rods
- Atrium Doors
- Open Floorplan
- Laundry in Kitchen
Kitchen
- Electric Range
- Microwave
- Dishwasher
- Disposal
Flooring
- Carpet
- Tile
- Vinyl
Bedrooms and Bathrooms
- 2 Bedrooms
- Primary Bedroom Upstairs
Finished Basement
- Basement Fills Entire Space Under The House
- Sump Pump
Home Security
- Carbon Monoxide Detectors
- Fire and Smoke Detector
Outdoor Features
- Deck
Schools
- Starr Elementary School
- Barr Middle School
- Grand Island Senior High School
Utilities
- Forced Air Heating and Cooling System
- Natural Gas Connected
- Gas Water Heater
- Water Softener is Owned
Community Details
- Nottingham Estates Subdivision
Listing and Financial Details
- Assessor Parcel Number 400067145
Map
Home Values in the Area
Average Home Value in this Area
Tax History
| Year | Tax Paid | Tax Assessment Tax Assessment Total Assessment is a certain percentage of the fair market value that is determined by local assessors to be the total taxable value of land and additions on the property. | Land | Improvement |
|---|---|---|---|---|
| 2024 | $1,981 | $134,463 | $5,843 | $128,620 |
| 2023 | $2,253 | $124,012 | $5,843 | $118,169 |
| 2022 | $2,496 | $124,179 | $6,010 | $118,169 |
| 2021 | $2,393 | $117,314 | $6,010 | $111,304 |
| 2020 | $2,478 | $117,314 | $6,010 | $111,304 |
| 2019 | $2,409 | $114,279 | $5,843 | $108,436 |
| 2017 | $2,193 | $101,294 | $5,843 | $95,451 |
| 2016 | $1,897 | $91,068 | $5,843 | $85,225 |
| 2015 | $1,927 | $91,068 | $5,843 | $85,225 |
| 2014 | $1,924 | $87,658 | $5,843 | $81,815 |
Property History
| Date | Event | Price | Change | Sq Ft Price |
|---|---|---|---|---|
| 07/08/2025 07/08/25 | Pending | -- | -- | -- |
| 06/27/2025 06/27/25 | For Sale | $195,000 | +34.0% | $151 / Sq Ft |
| 04/07/2022 04/07/22 | Sold | $145,500 | 0.0% | $113 / Sq Ft |
| 02/19/2022 02/19/22 | Pending | -- | -- | -- |
| 02/17/2022 02/17/22 | For Sale | $145,500 | -- | $113 / Sq Ft |
Purchase History
| Date | Type | Sale Price | Title Company |
|---|---|---|---|
| Warranty Deed | $102,000 | None Available | |
| Warranty Deed | $103,000 | -- |
Mortgage History
| Date | Status | Loan Amount | Loan Type |
|---|---|---|---|
| Previous Owner | $49,500 | New Conventional |
Similar Homes in Grand Island, NE
Source: Grand Island Board of REALTORS®
MLS Number: 20250653
APN: 400067145
- 420 W Stolley Park Rd
- 528 Holcomb St
- 706 Grand Ave
- 1316 Grand Ave
- 1845 Santa Anita Dr
- 1714 Coventry Ln
- 923 S Lincoln Ave
- 2508 Arrowhead Rd
- 1610 Parkview Dr
- 303 Nebraska Ave
- 2614 Brahma St
- 2617 Arrowhead Rd
- 2711 Cottonwood Rd
- 421 Stagecoach Rd
- 1404 W John St
- 312 Dodge St
- 2004 W Anna St
- 2703 E Stolley Park Rd
- 2222 W Oklahoma Ave
- 1303 Stagecoach Rd
