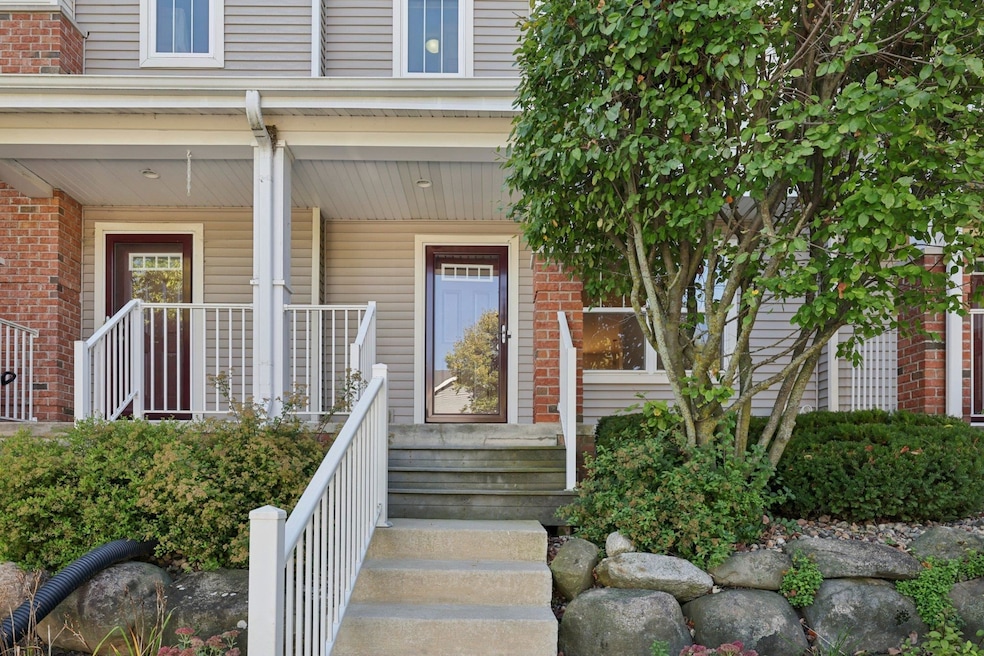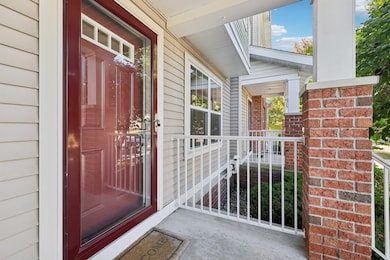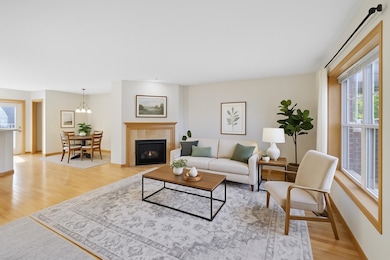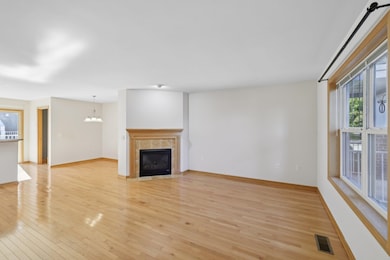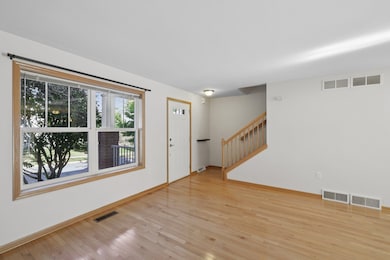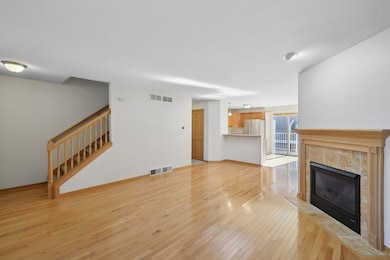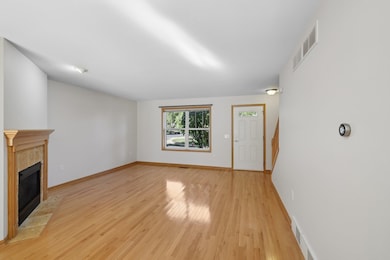711 Cricket Ln Unit 3 Middleton, WI 53562
Town of Middleton NeighborhoodEstimated payment $2,772/month
Highlights
- Open Floorplan
- Deck
- Bathtub
- Pope Farm Elementary School Rated A+
- Wood Flooring
- Walk-In Closet
About This Home
Middleton Schools! This 3 bedroom, 2.5 bath townhome offers comfort and convenience with a 2-car attached garage. The main level features beautiful wood floors, a bright kitchen with stainless steel appliances, breakfast bar, and walkout to a private deck—perfect for relaxing outdoors. Cozy up by the gas fireplace in the living room on chilly days. Laundry is located on the lower level, with hookups for a second-floor option. Enjoy green space behind the home plus easy access to nearby parks and biking trails. Seller is offering the Ultimate UHP for the Buyers peace of mind. See doc for updates and features of this beautiful townhouse.
Townhouse Details
Home Type
- Townhome
Est. Annual Taxes
- $5,639
Year Built
- Built in 2006
HOA Fees
- $480 Monthly HOA Fees
Parking
- Driveway Level
Home Design
- Entry on the 1st floor
- Brick Exterior Construction
- Poured Concrete
- Vinyl Siding
Interior Spaces
- Open Floorplan
- Gas Fireplace
- Wood Flooring
Kitchen
- Breakfast Bar
- Oven or Range
- Microwave
- Dishwasher
- Disposal
Bedrooms and Bathrooms
- 3 Bedrooms
- Split Bedroom Floorplan
- Walk-In Closet
- Primary Bathroom is a Full Bathroom
- Bathtub and Shower Combination in Primary Bathroom
- Bathtub
Laundry
- Laundry on upper level
- Dryer
- Washer
Partially Finished Basement
- Walk-Out Basement
- Basement Fills Entire Space Under The House
Outdoor Features
- Deck
- Patio
Schools
- Pope Farm Elementary School
- Kromrey Middle School
- Middleton High School
Utilities
- Forced Air Cooling System
- Water Softener
- High Speed Internet
- Internet Available
- Cable TV Available
Additional Features
- Low Pile Carpeting
- Private Entrance
- Property is near a bus stop
Community Details
- Association fees include parking, trash removal, snow removal, common area maintenance, common area insurance, reserve fund, lawn maintenance
- 6 Units
- Located in the Greystone Condominiums master-planned community
- Property Manager
- Greenbelt
Listing and Financial Details
- Assessor Parcel Number 0708-163-2227-9
Map
Home Values in the Area
Average Home Value in this Area
Tax History
| Year | Tax Paid | Tax Assessment Tax Assessment Total Assessment is a certain percentage of the fair market value that is determined by local assessors to be the total taxable value of land and additions on the property. | Land | Improvement |
|---|---|---|---|---|
| 2024 | $11,278 | $338,300 | $18,700 | $319,600 |
| 2023 | $5,118 | $307,500 | $18,700 | $288,800 |
| 2021 | $5,191 | $265,000 | $18,700 | $246,300 |
| 2020 | $5,046 | $238,200 | $17,300 | $220,900 |
| 2019 | $4,945 | $233,500 | $17,300 | $216,200 |
| 2018 | $4,543 | $220,300 | $16,600 | $203,700 |
| 2017 | $4,399 | $204,000 | $16,600 | $187,400 |
| 2016 | $4,318 | $194,000 | $15,200 | $178,800 |
| 2015 | $4,305 | $184,800 | $14,200 | $170,600 |
| 2014 | $4,324 | $184,800 | $14,200 | $170,600 |
| 2013 | $4,309 | $181,200 | $14,200 | $167,000 |
Property History
| Date | Event | Price | List to Sale | Price per Sq Ft | Prior Sale |
|---|---|---|---|---|---|
| 11/07/2025 11/07/25 | Price Changed | $345,000 | -1.4% | $195 / Sq Ft | |
| 09/25/2025 09/25/25 | For Sale | $350,000 | +32.1% | $197 / Sq Ft | |
| 05/15/2020 05/15/20 | Sold | $265,000 | 0.0% | $164 / Sq Ft | View Prior Sale |
| 03/22/2020 03/22/20 | Pending | -- | -- | -- | |
| 03/21/2020 03/21/20 | For Sale | $265,000 | -- | $164 / Sq Ft |
Purchase History
| Date | Type | Sale Price | Title Company |
|---|---|---|---|
| Condominium Deed | $265,000 | None Available | |
| Deed | $195,000 | Attorney | |
| Warranty Deed | $215,500 | None Available | |
| Warranty Deed | -- | None Available |
Mortgage History
| Date | Status | Loan Amount | Loan Type |
|---|---|---|---|
| Open | $212,000 | FHA | |
| Previous Owner | $85,000 | Adjustable Rate Mortgage/ARM |
Source: South Central Wisconsin Multiple Listing Service
MLS Number: 2009561
APN: 0708-163-2227-9
- 709 Cricket Ln Unit 2
- 2 Greystone Cir
- 10013 Shadow Ridge Trail
- 9809 Trappers Trail
- 630 Big Stone Trail
- 661 Burnt Sienna Dr
- 9423 Lost Meadow Rd
- 9924 Shining Willow St
- 725 Schewe Rd
- 613 Tabby Turn Dr
- 632 Tabby Turn Dr
- 10120 Mosaic Way
- 9121 Blackhawk Rd
- 621 Schewe Rd
- 639 Schewe Rd
- 637 Schewe Rd
- 628 Tabby Turn Dr
- 10122 Mosaic Way
- 636 Tabby Turn Dr
- The Margot Plan at Eagle Trace
- 732 Bear Claw Way
- 652 Bear Claw Way
- 9201 Waterside St
- 9603 Paragon St
- 639 N Pleasant View Rd
- 653 N Pleasant View Rd Unit 115
- 1080 N Pleasant View Rd
- 8860 Blackhawk Rd
- 310 Samuel Dr
- 8502 Old Sauk Rd
- 9419 Modern Point Ln
- 8561 Greenway Blvd
- 8560 Greenway Blvd
- 9317 Glencoe Dr
- 13 Rustling Birch Ct
- 10202 Rustling Birch Rd
- 550-610 Junction Rd
- 9335 Silicon Prairie Pkwy
- 204 Sugar Maple Ln
- 8310 Globe Dr
