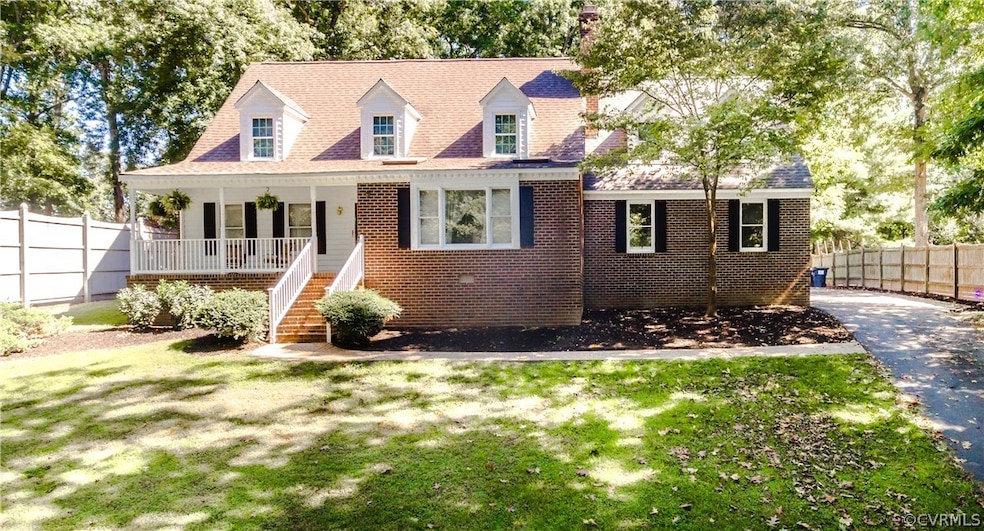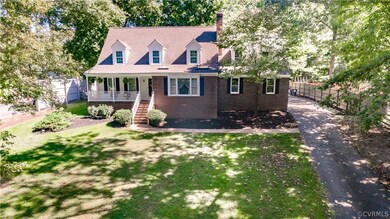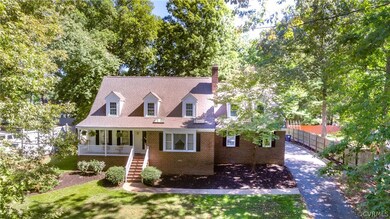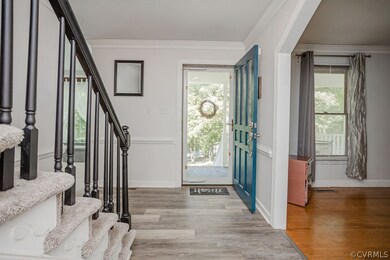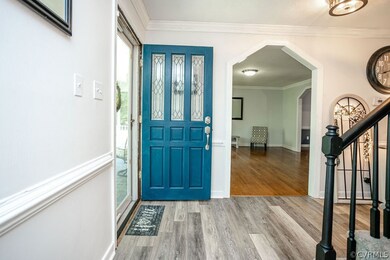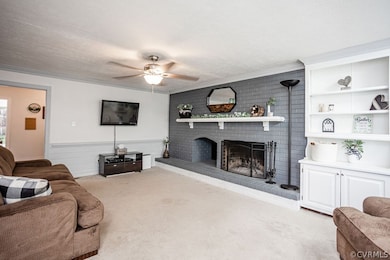
711 Dove Path Ln South Chesterfield, VA 23834
Bermuda Hundred NeighborhoodEstimated Value: $458,000 - $507,956
Highlights
- Deck
- Separate Formal Living Room
- 3 Car Garage
- Wood Flooring
- Granite Countertops
- Skylights
About This Home
As of December 2021BACK ON THE MARKET NO FAULT OF THE SELLERS! Welcome to the hilltop home nestled in the the subdivision of Walthall mill. 3 bedrooms and 3 full baths. Multitude of spacious rooms, it gives you the open concept for entertaining guests but has separation if you’re ready to get cozy. The sunroom is tiled with a ceiling fan and two doorways; one leading from the paved driveway and one to the spacious deck. This immaculate kitchen has granite countertops with stainless steel appliances, as well as an island for great entertainment. The attached garage has built in shelves for maximum storage, as well as an exposed brick wall with door to access for firewood storage. The main living space has a brick wood burning fireplace with built in storage! Primary suite has a huge walk in closet, large updated master bathroom, a laundry room that connects to an office space/nursery/4th bedroom!! Outside views on the updated front porch or head out back to the beautifully landscaped and fenced in back yard! A 2+ car detached garage with built in shelves and an extra space to use for storage. Water heater and AC units replaced in 2019! New roof & skylight replaced in 2020! Generator Ready!
Last Agent to Sell the Property
EXP Realty LLC License #0225088750 Listed on: 08/31/2021

Home Details
Home Type
- Single Family
Est. Annual Taxes
- $2,956
Year Built
- Built in 1985
Lot Details
- 0.61 Acre Lot
- Partially Fenced Property
- Privacy Fence
- Sprinkler System
- Zoning described as R15
Parking
- 3 Car Garage
- Driveway
Home Design
- Brick Exterior Construction
- Frame Construction
- Shingle Roof
Interior Spaces
- 2,820 Sq Ft Home
- 1-Story Property
- Built-In Features
- Bookcases
- Ceiling Fan
- Skylights
- Wood Burning Fireplace
- Self Contained Fireplace Unit Or Insert
- Fireplace Features Masonry
- French Doors
- Insulated Doors
- Separate Formal Living Room
- Crawl Space
- Storm Doors
- Washer and Dryer Hookup
Kitchen
- Stove
- Kitchen Island
- Granite Countertops
Flooring
- Wood
- Partially Carpeted
- Ceramic Tile
- Vinyl
Bedrooms and Bathrooms
- 3 Bedrooms
- En-Suite Primary Bedroom
- Walk-In Closet
- 3 Full Bathrooms
Outdoor Features
- Deck
- Front Porch
Schools
- Elizabeth Scott Elementary School
- Elizabeth Davis Middle School
- Thomas Dale High School
Utilities
- Zoned Heating and Cooling
- Heat Pump System
- Water Heater
- Septic Tank
Community Details
- Walthallmill Subdivision
Listing and Financial Details
- Tax Lot 9
- Assessor Parcel Number 811-64-61-66-400-000
Ownership History
Purchase Details
Home Financials for this Owner
Home Financials are based on the most recent Mortgage that was taken out on this home.Purchase Details
Home Financials for this Owner
Home Financials are based on the most recent Mortgage that was taken out on this home.Purchase Details
Home Financials for this Owner
Home Financials are based on the most recent Mortgage that was taken out on this home.Purchase Details
Purchase Details
Home Financials for this Owner
Home Financials are based on the most recent Mortgage that was taken out on this home.Purchase Details
Home Financials for this Owner
Home Financials are based on the most recent Mortgage that was taken out on this home.Purchase Details
Home Financials for this Owner
Home Financials are based on the most recent Mortgage that was taken out on this home.Purchase Details
Home Financials for this Owner
Home Financials are based on the most recent Mortgage that was taken out on this home.Similar Homes in South Chesterfield, VA
Home Values in the Area
Average Home Value in this Area
Purchase History
| Date | Buyer | Sale Price | Title Company |
|---|---|---|---|
| Garcia Lydia | $369,900 | Attorney | |
| Dunnavant Gaevin David | $276,000 | Appomattox Title Company Inc | |
| Evans Eric | $172,000 | -- | |
| Secy Of H U D | -- | -- | |
| Barksdale Michelle | $341,840 | -- | |
| Murphy Algernon | $325,000 | -- | |
| Traylor Anthony | $272,000 | -- | |
| Gallagher Mark P | $192,500 | -- |
Mortgage History
| Date | Status | Borrower | Loan Amount |
|---|---|---|---|
| Open | Garcia Lydia | $264,900 | |
| Closed | Garcia Lydia | $264,900 | |
| Previous Owner | Dunnavant Gaevin David | $267,177 | |
| Previous Owner | Dunnavant Gaevin David | $271,000 | |
| Previous Owner | Evans Eric | $137,600 | |
| Previous Owner | Barksdale Michelle | $337,186 | |
| Previous Owner | Murphy Algernon | $260,000 | |
| Previous Owner | Traylor Anthony | $217,600 | |
| Previous Owner | Gallagher Mark P | $154,000 |
Property History
| Date | Event | Price | Change | Sq Ft Price |
|---|---|---|---|---|
| 12/01/2021 12/01/21 | Sold | $369,900 | 0.0% | $131 / Sq Ft |
| 10/27/2021 10/27/21 | Pending | -- | -- | -- |
| 10/23/2021 10/23/21 | For Sale | $369,900 | 0.0% | $131 / Sq Ft |
| 10/06/2021 10/06/21 | Pending | -- | -- | -- |
| 08/31/2021 08/31/21 | For Sale | $369,900 | +34.0% | $131 / Sq Ft |
| 04/19/2019 04/19/19 | Sold | $276,000 | -1.4% | $98 / Sq Ft |
| 03/05/2019 03/05/19 | Pending | -- | -- | -- |
| 02/20/2019 02/20/19 | Price Changed | $279,950 | -1.8% | $99 / Sq Ft |
| 02/01/2019 02/01/19 | Price Changed | $284,950 | -1.4% | $101 / Sq Ft |
| 01/04/2019 01/04/19 | Price Changed | $289,000 | -2.0% | $102 / Sq Ft |
| 11/09/2018 11/09/18 | For Sale | $294,950 | -- | $105 / Sq Ft |
Tax History Compared to Growth
Tax History
| Year | Tax Paid | Tax Assessment Tax Assessment Total Assessment is a certain percentage of the fair market value that is determined by local assessors to be the total taxable value of land and additions on the property. | Land | Improvement |
|---|---|---|---|---|
| 2024 | $4,193 | $447,800 | $78,000 | $369,800 |
| 2023 | $3,466 | $380,900 | $74,000 | $306,900 |
| 2022 | $3,309 | $359,700 | $64,000 | $295,700 |
| 2021 | $3,286 | $338,900 | $61,000 | $277,900 |
| 2020 | $3,035 | $312,600 | $60,000 | $252,600 |
| 2019 | $2,956 | $311,200 | $60,000 | $251,200 |
| 2018 | $2,693 | $281,200 | $60,000 | $221,200 |
| 2017 | $2,665 | $272,400 | $60,000 | $212,400 |
| 2016 | $2,615 | $272,400 | $60,000 | $212,400 |
| 2015 | $2,335 | $240,600 | $60,000 | $180,600 |
| 2014 | $2,546 | $262,600 | $60,000 | $202,600 |
Agents Affiliated with this Home
-
Tina Mccabe

Seller's Agent in 2021
Tina Mccabe
EXP Realty LLC
(804) 536-6800
9 in this area
332 Total Sales
-
Latoya Perkins

Buyer's Agent in 2021
Latoya Perkins
Joyner Fine Properties
(804) 801-7407
2 in this area
45 Total Sales
-
Marc Austin Highfill

Seller's Agent in 2019
Marc Austin Highfill
Exit First Realty
(804) 840-9824
7 in this area
549 Total Sales
-
Austin Highfill

Seller Co-Listing Agent in 2019
Austin Highfill
KW Metro Center
(804) 206-3036
105 Total Sales
Map
Source: Central Virginia Regional MLS
MLS Number: 2127002
APN: 811-64-61-66-400-000
- 14313 Fox Knoll Dr
- 616 Rebel Ridge Rd
- 1601 Carty Bay Dr
- 13831 Mangrove Bay Dr
- 14806 Green Forest Dr
- 14413 Woodland Hill Dr
- 14808 Green Forest Dr
- 14207 Pleasant Creek Place
- 13800 Woods Edge Rd
- 13803 Rystock Ct
- 330 Tralee Dr
- 14701 Pleasant Creek Dr
- 14712 Pleasant Creek Dr
- 1620 Clear Springs Ln
- 1525 Creek Knoll Ct
- 13601 Enon Oaks Place
- 14408 Woods Edge Rd
- 15224 Majestic Creek Dr
- 600 Wellshire Place
- 430 Enon Church Rd
- 711 Dove Path Ln
- 715 Dove Path Ln
- 707 Dove Path Ln
- 719 Dove Path Ln
- 14312 Walthall Dr
- 14308 Walthall Dr
- 14404 Walthall Dr
- 14304 Walthall Dr
- 712 Dove Path Ln
- 721 Dove Path Ln
- 708 Dove Path Ln
- 716 Dove Path Ln
- 14400 Walthall Dr
- 704 Dove Path Ln
- 14300 Walthall Dr
- 720 Dove Path Ln
- 700 Dove Path Ln
- 14207 Crosshaven Ct
- 722 Dove Path Ln
- 14309 Fox Knoll Dr
