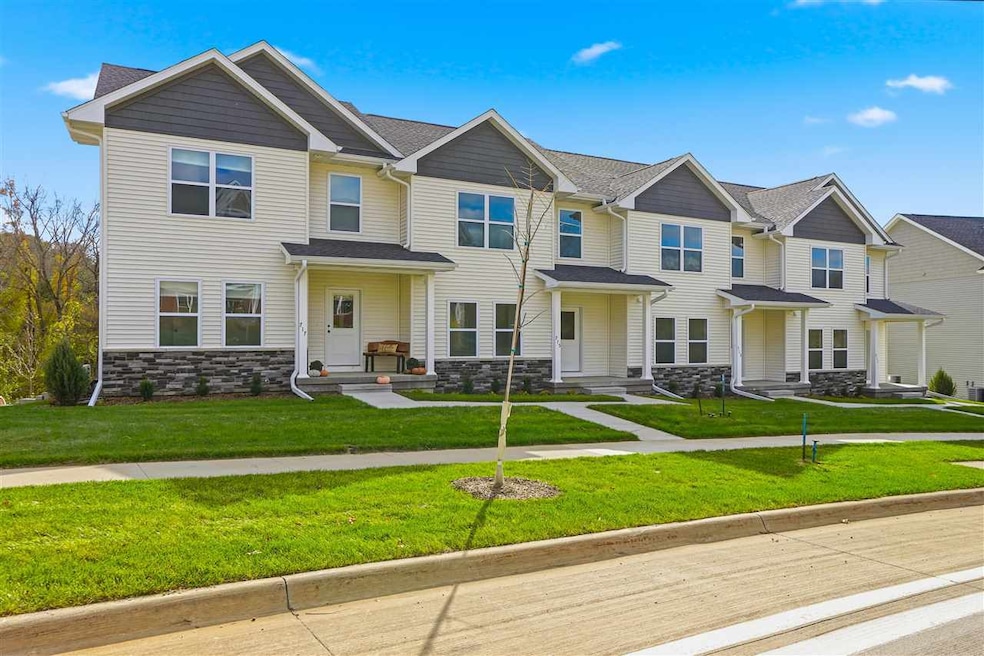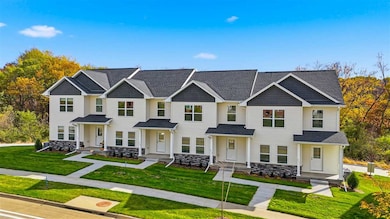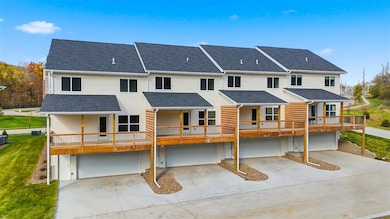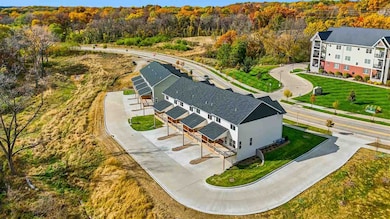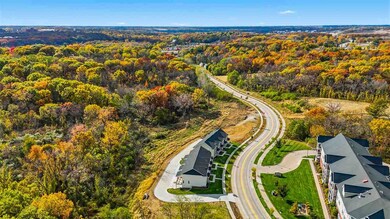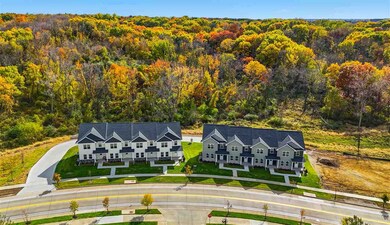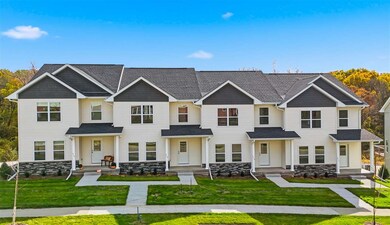711 E Foster Rd Iowa City, IA 52245
Shimek NeighborhoodEstimated payment $2,218/month
Highlights
- New Construction
- Deck
- Bonus Room
- Bohumil Shimek Elementary School Rated A-
- Wooded Lot
- Porch
About This Home
Move-in ready end unit condo in a desirable Iowa City location, offering wooded views and a partially covered private deck! The open-concept main level features modern finishes, attractive white cabinetry, stainless steel appliances, a kitchen island with seating, a convenient half bath, and an inviting gas fireplace in the living room. The upper level includes three nicely sized bedrooms, a hall bath. Oversized primary bedroom with private bath and walk-in tiled shower. Laundry is also located on this level, with a washer and dryer included. The extra-wide two-stall garage opens into a lower-level drop zone/bonus room. Brand new, thoughtfully designed, and ready for you at the Forest Hill Condominiums!
Home Details
Home Type
- Single Family
Year Built
- Built in 2025 | New Construction
Lot Details
- Wooded Lot
Parking
- 2 Parking Spaces
Home Design
- Frame Construction
Interior Spaces
- 2-Story Property
- Ceiling Fan
- Gas Fireplace
- Living Room with Fireplace
- Dining Room
- Open Floorplan
- Bonus Room
- Finished Basement
- Walk-Out Basement
Kitchen
- Breakfast Bar
- Oven or Range
- Microwave
- Plumbed For Ice Maker
- Dishwasher
- Kitchen Island
Bedrooms and Bathrooms
- 3 Bedrooms
- Primary Bedroom Upstairs
Laundry
- Laundry on upper level
- Dryer
- Washer
Outdoor Features
- Deck
- Porch
Location
- Property is near schools
- Property is near shops
Schools
- Shimek Elementary School
- Southeast Middle School
Utilities
- Central Air
- Heating System Uses Gas
- Internet Available
Community Details
- Association fees include bldg&liability insurance, exterior maintenance, mgmt fee
- Built by Foster Road Developers
- Forest Hill Condomiums Subdivision
Map
Home Values in the Area
Average Home Value in this Area
Property History
| Date | Event | Price | List to Sale | Price per Sq Ft |
|---|---|---|---|---|
| 11/21/2025 11/21/25 | For Sale | $353,000 | -- | $140 / Sq Ft |
Source: Iowa City Area Association of REALTORS®
MLS Number: 202507110
- 715 E Foster Rd
- 24 Samuel Dr
- 1806 Prairie Du Chien Rd
- Lot Whiting Ave
- 1675 Ridge Rd
- 1818 N Dubuque St
- 1643 Avalon Place
- 56 Pentire Cir
- 15 Camborne Cir
- 135 Pentire Cir
- 41 Colwyn Ct
- 908 N Dodge St
- 910 N Dodge St
- 911 N Governor St
- 902 N Dodge St
- 427 Brown St
- 523 Brown St
- 222 Ronalds St
- 716 N Dubuque St
- 1 Oakridge Ave
- 1122 N Dubuque St
- 1255 Dodge Street Ct
- 902 N Dodge St
- 909 N Governor St
- 804 N Dubuque St
- 628 N Linn St Unit 1
- 360 Ridgeland Ave
- 330 Ridgeland Ave
- 340 Ellis Ave Unit 22
- 340 Ellis Ave Unit 34
- 340 Ellis Ave Unit 13
- 340 Ellis Ave Unit 23
- 340 Ellis Ave Unit 11
- 340 Ellis Ave Unit 14
- 365 Ellis Ave Unit 4
- 365 Ellis Ave
- 308 N Linn St
- 308 N Clinton St Unit 3
- 271-287 N Linn St
- 220 River St
