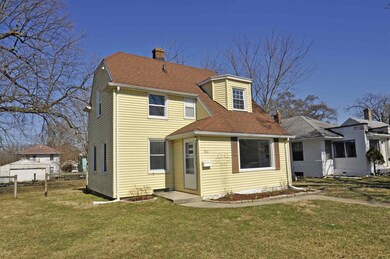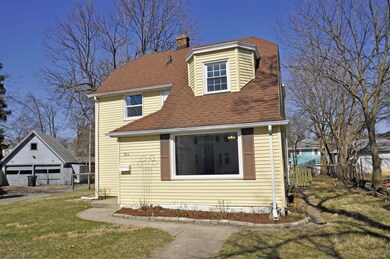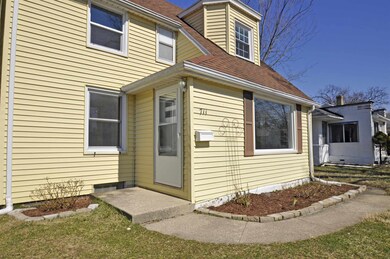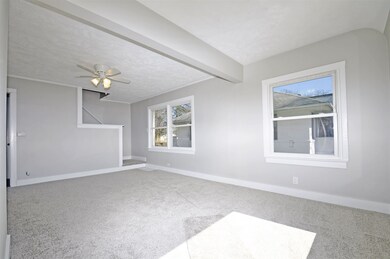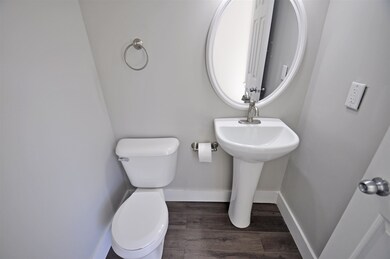
711 E Victoria St South Bend, IN 46614
Highlights
- Stone Countertops
- Eat-In Kitchen
- Bathtub with Shower
- Formal Dining Room
- Walk-In Closet
- Forced Air Heating and Cooling System
About This Home
As of March 2022Southside remodel just completed is ready for you to just move in and unpack! Neutral paint and all new flooring throughout. Light filled living room, formal dining room, half bath, and brand new white kitchen with shaker cabinets soft close doors/drawers, stone counters, and stainless appliances. Upstairs are 3 bedrooms and newly remodeled full bath. New rear deck looks over the backyard. Newer vinyl windows, furnace, and hot water heater. Don't miss out on this one! Multiple Offer Situation. Please submit highest and best by 3/27/2020 at 7:00 pm.
Last Buyer's Agent
Adam Howland
Weichert Rltrs-J.Dunfee&Assoc.

Home Details
Home Type
- Single Family
Est. Annual Taxes
- $838
Year Built
- Built in 1920
Lot Details
- 7,789 Sq Ft Lot
- Lot Dimensions are 59x132
- Level Lot
Home Design
- Poured Concrete
- Shingle Roof
- Asphalt Roof
- Vinyl Construction Material
Interior Spaces
- 2-Story Property
- Ceiling Fan
- Formal Dining Room
- Washer and Gas Dryer Hookup
- Partially Finished Basement
Kitchen
- Eat-In Kitchen
- Gas Oven or Range
- Stone Countertops
Flooring
- Carpet
- Vinyl
Bedrooms and Bathrooms
- 3 Bedrooms
- Walk-In Closet
- Bathtub with Shower
Location
- Suburban Location
Schools
- Monroe Elementary School
- Jackson Middle School
- Riley High School
Utilities
- Forced Air Heating and Cooling System
- Heating System Uses Gas
Community Details
- Studebaker Place Subdivision
Listing and Financial Details
- Assessor Parcel Number 71-08-24-204-017.000-026
Ownership History
Purchase Details
Home Financials for this Owner
Home Financials are based on the most recent Mortgage that was taken out on this home.Purchase Details
Home Financials for this Owner
Home Financials are based on the most recent Mortgage that was taken out on this home.Purchase Details
Map
Similar Homes in South Bend, IN
Home Values in the Area
Average Home Value in this Area
Purchase History
| Date | Type | Sale Price | Title Company |
|---|---|---|---|
| Warranty Deed | -- | None Available | |
| Warranty Deed | -- | None Available | |
| Warranty Deed | $165,000 | Metropolitan Title |
Mortgage History
| Date | Status | Loan Amount | Loan Type |
|---|---|---|---|
| Open | $162,011 | FHA | |
| Previous Owner | $125,681 | FHA | |
| Previous Owner | $125,681 | New Conventional | |
| Previous Owner | $4,480 | New Conventional | |
| Previous Owner | $47,000 | New Conventional |
Property History
| Date | Event | Price | Change | Sq Ft Price |
|---|---|---|---|---|
| 03/09/2022 03/09/22 | Sold | $165,000 | +6.5% | $116 / Sq Ft |
| 01/27/2022 01/27/22 | Pending | -- | -- | -- |
| 01/25/2022 01/25/22 | For Sale | $154,900 | +21.0% | $109 / Sq Ft |
| 05/05/2020 05/05/20 | Sold | $128,000 | -1.5% | $96 / Sq Ft |
| 04/07/2020 04/07/20 | Price Changed | $130,000 | +4.1% | $98 / Sq Ft |
| 03/28/2020 03/28/20 | Pending | -- | -- | -- |
| 03/25/2020 03/25/20 | For Sale | $124,900 | -- | $94 / Sq Ft |
Tax History
| Year | Tax Paid | Tax Assessment Tax Assessment Total Assessment is a certain percentage of the fair market value that is determined by local assessors to be the total taxable value of land and additions on the property. | Land | Improvement |
|---|---|---|---|---|
| 2024 | $1,400 | $129,800 | $7,600 | $122,200 |
| 2023 | $1,135 | $119,300 | $7,600 | $111,700 |
| 2022 | $1,135 | $100,300 | $7,600 | $92,700 |
| 2021 | $1,090 | $93,300 | $12,200 | $81,100 |
| 2020 | $990 | $77,300 | $10,100 | $67,200 |
| 2019 | $881 | $83,800 | $7,600 | $76,200 |
| 2018 | $829 | $71,400 | $6,500 | $64,900 |
| 2017 | $824 | $70,800 | $6,500 | $64,300 |
| 2016 | $712 | $61,500 | $5,600 | $55,900 |
| 2014 | $670 | $60,700 | $5,600 | $55,100 |
Source: Indiana Regional MLS
MLS Number: 202011055
APN: 71-08-24-204-017.000-026
- 714 Altgeld St
- 546 Altgeld St
- 2517 Rush St
- 925 Altgeld St
- 2111 High St
- 405 E Fairview Ave
- 2421 Miami St
- 241 E Fairview Ave
- 1032 E Fox St
- 235 E Fox St
- 1124 E Victoria St
- 2921 Erskine Blvd
- 809 Donmoyer Ave
- 220 E Donald St
- 813 Donmoyer Ave
- 929 Donmoyer Ave
- 2814 Miami St
- 2006 Miami St
- 220 E Bowman St
- 1910-1912 Miami St

