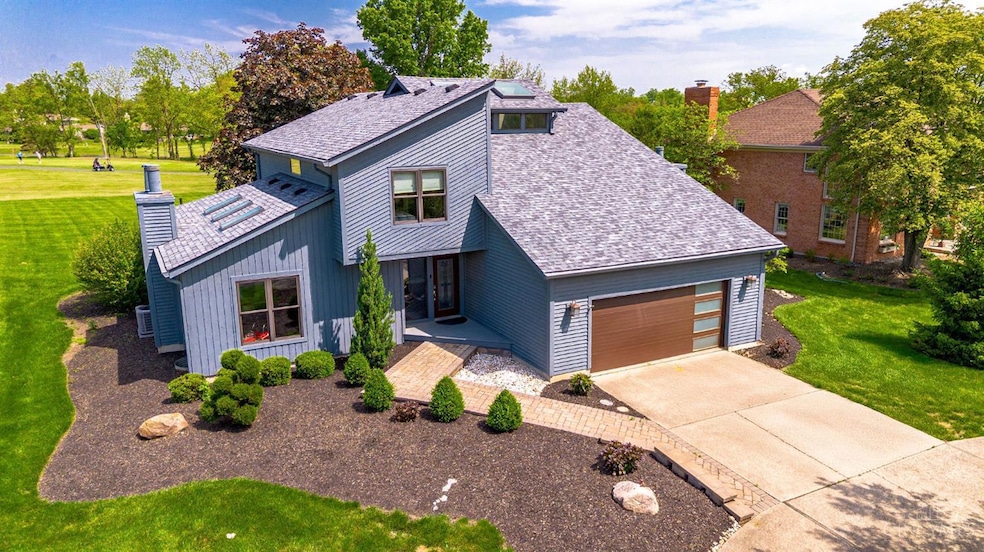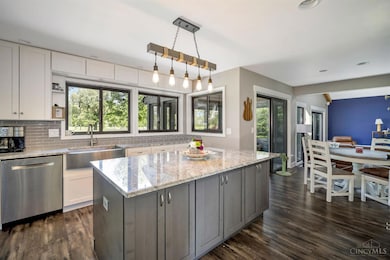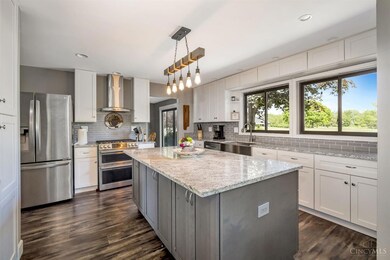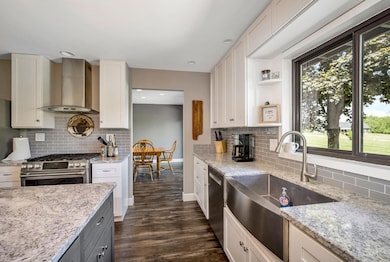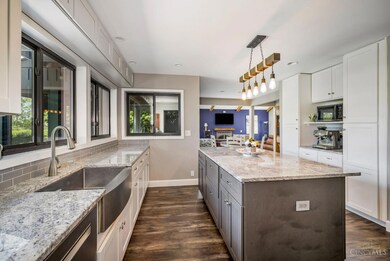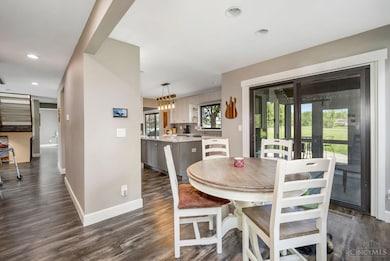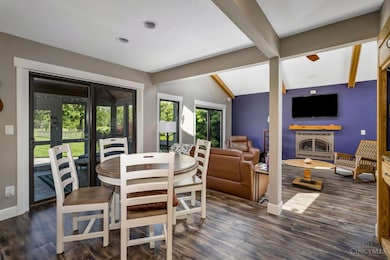
$645,000
- 4 Beds
- 4 Baths
- 2,938 Sq Ft
- 4762 Flagstone Dr
- Mason, OH
Everything you've been looking for is right here in Mason! First floor primary suite with walk in closet and fireplace. Beautiful hardwood floors throughout the main level and plenty of natural light in the sprawling living room. Brand new HVAC & HWT, see attached list of updates. Walkout to your own private backyard oasis complete with updated poured concrete patio and saltwater heated pool. Or
Andrew Nichols Bowling & Kugler Realty
