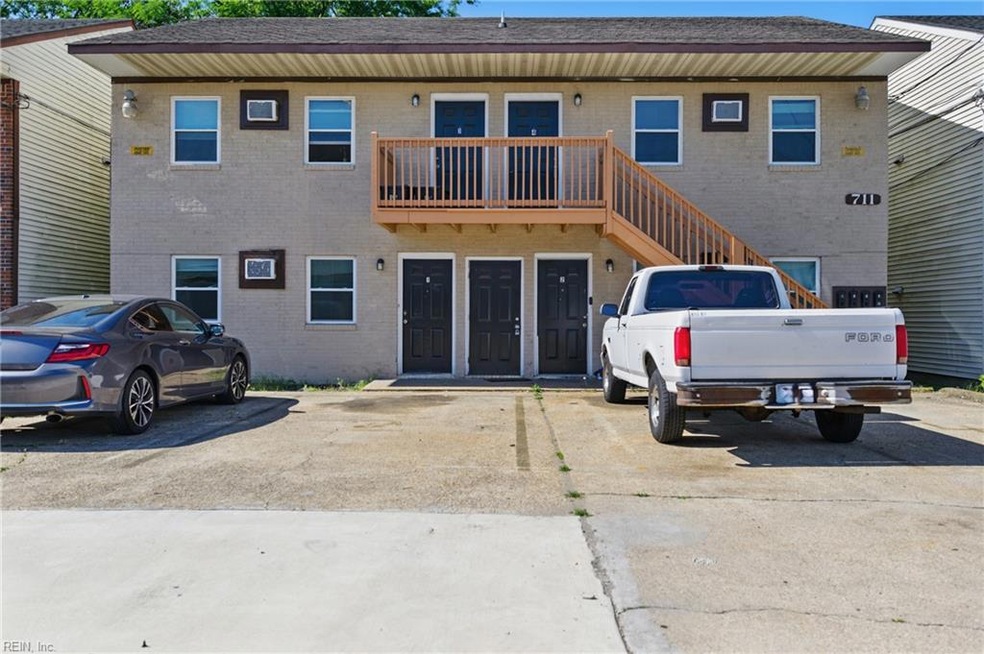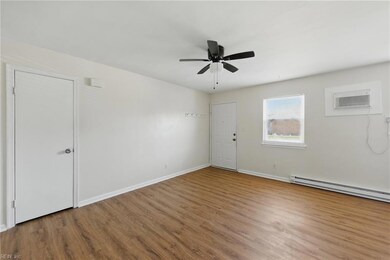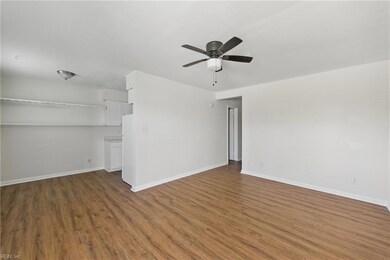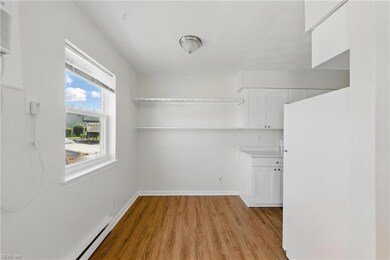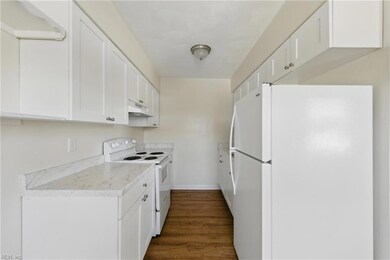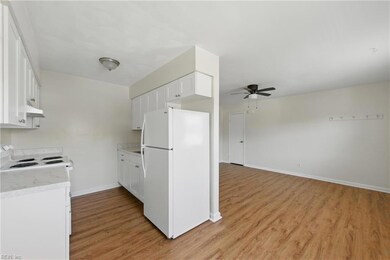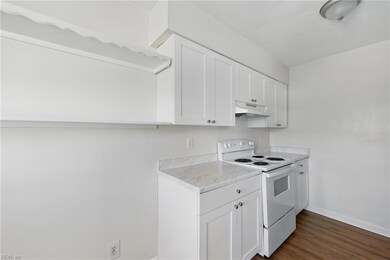711 Easy St Unit 4 Norfolk, VA 23505
Colonial Heights Neighborhood
2
Beds
1
Bath
--
Sq Ft
1987
Built
Highlights
- Traditional Architecture
- Baseboard Heating
- Carpet
About This Home
This home is located at 711 Easy St Unit 4, Norfolk, VA 23505 and is currently priced at $1,350. This property was built in 1987. 711 Easy St Unit 4 is a home located in Norfolk City with nearby schools including Suburban Park Elementary School, Northside Middle School, and Granby High School.
Listing Agent
Jessica Lewis
Encompass Property Managment LLC Listed on: 07/20/2025
Property Details
Home Type
- Apartment
Year Built
- Built in 1987
Home Design
- Traditional Architecture
- Slab Foundation
- Asphalt Shingled Roof
Interior Spaces
- Property has 2 Levels
- Blinds
Kitchen
- Electric Range
- Microwave
Flooring
- Carpet
- Laminate
Bedrooms and Bathrooms
- 2 Bedrooms
- 1 Full Bathroom
Parking
- On-Street Parking
- Assigned Parking
Schools
- Suburban Park Elementary School
- Northside Middle School
- Granby High School
Utilities
- Cooling System Mounted To A Wall/Window
- Baseboard Heating
- Electric Water Heater
Listing and Financial Details
- Rent includes ground maint
- Section 8 Allowed
- 12 Month Lease Term
Community Details
Overview
- Miller Heights Subdivision
Pet Policy
- No Pets Allowed
Map
Source: Real Estate Information Network (REIN)
MLS Number: 10593633
Nearby Homes
- 711 Easy St
- 7446 Tyndale Ct
- 720 Nickoles Ln
- 517 Biltmore Rd
- 512 Gladstone Rd
- 416 Biltmore Rd
- 809 Craten Rd
- 596 Thole St
- 837 Tifton St
- 593 Thole St
- 901 Lasser Dr
- 521 Suburban Pkwy
- 538 Draper Dr
- 428 Macdonald Crescent
- 7021 University Dr
- 936 Widgeon Rd
- 349 Virginian Dr
- 372 El Paso Ave
- 551 Ashlawn Dr
- 741 Bancker Rd
- 711 Easy St Unit 1
- 7433 Fenner St
- 7433 Fenner St Unit 7433-11
- 7433 Fenner St Unit 7468 B5
- 7433 Fenner St Unit 10
- 7446 Fenner St Unit 2
- 7446 Fenner St Unit 1
- 348 Virginian Dr Unit B
- 324 Naval Base Rd Unit B
- 440 Munden Ave
- 7922 Old Ocean View Rd
- 7408 Davidson St
- 7446 Davidson St
- 519 Ashlawn Dr Unit 5
- 519 Ashlawn Dr Unit 4
- 7824 Galveston Blvd
- 869 Bancker Rd
- 400-440 Fort Worth Ave
- 261 Suburban Pkwy
- 983 Widgeon Rd
