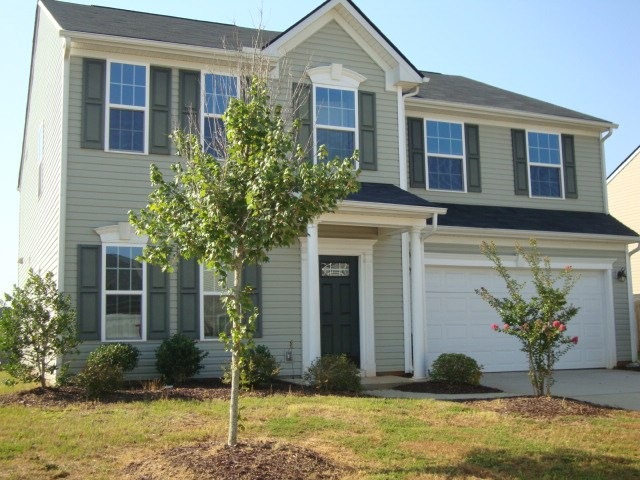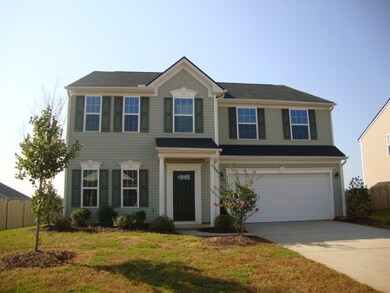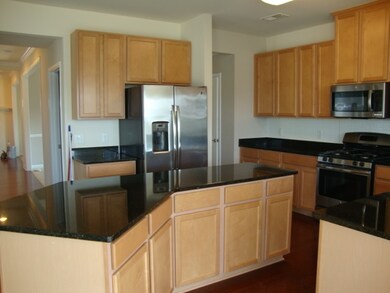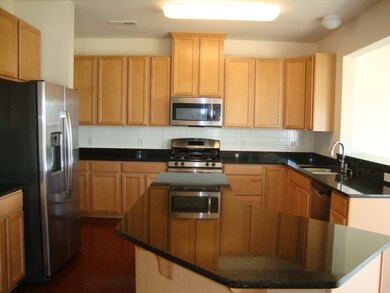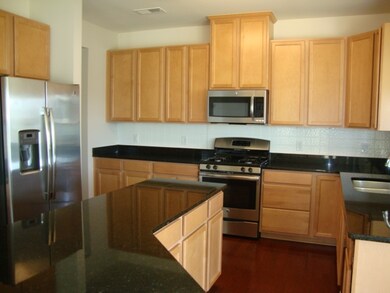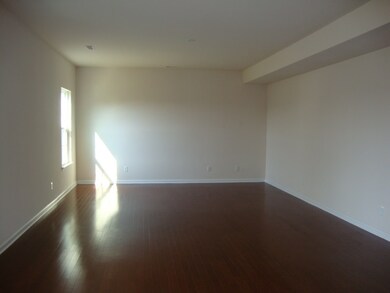
711 Ethridge Point Boiling Springs, SC 29316
Highlights
- Gated Community
- Open Floorplan
- Traditional Architecture
- Boiling Springs Middle School Rated A-
- Clubhouse
- Wood Flooring
About This Home
As of June 2025Glen Lake, the gated community in the heart of Boiling Springs is where this traditional style 4 bedroom 2.5 bath home is located.Tons of room to grow and sprawl out offering lots of storage and closet space too. While still having the open floor plan concept this home also offers a formal LR space( or office) and a separate dining room in addition to a cozy sunny keeping room off of the kitchen. Any cook would be happy to call this kitchen home with tons of solid surface counter space, a nice long island,cabinets galore, gas stove and a bar area for extra seating. All bedrooms in this home are upstairs and are great size for your furniture placement. The master is over sized and features a big garden tub and a nice glass shower with sitting bench.The upstairs also features a loft area for a extra area hanging out in.This home has had some fresh paint and is ready to welcome its new owners!
Last Agent to Sell the Property
Keller Williams Realty License #1024 Listed on: 08/27/2018

Last Buyer's Agent
Eva Sandfort
OTHER
Home Details
Home Type
- Single Family
Est. Annual Taxes
- $1,733
Year Built
- Built in 2014
Lot Details
- 7,841 Sq Ft Lot
- Level Lot
- Few Trees
HOA Fees
- $38 Monthly HOA Fees
Home Design
- Traditional Architecture
- Slab Foundation
- Composition Shingle Roof
- Vinyl Siding
- Vinyl Trim
Interior Spaces
- 2,904 Sq Ft Home
- 2-Story Property
- Open Floorplan
- Smooth Ceilings
- Ceiling Fan
- Insulated Windows
- Tilt-In Windows
- Window Treatments
- Fire and Smoke Detector
Kitchen
- Oven or Range
- Gas Cooktop
- Microwave
- Dishwasher
- Solid Surface Countertops
Flooring
- Wood
- Carpet
- Vinyl
Bedrooms and Bathrooms
- 4 Bedrooms
- Primary bedroom located on second floor
- Walk-In Closet
- Primary Bathroom is a Full Bathroom
- Bathtub
- Garden Bath
- Separate Shower
Parking
- 2 Car Garage
- Parking Storage or Cabinetry
- Garage Door Opener
- Driveway
Outdoor Features
- Patio
Schools
- Hendrix Elementary School
- Boiling Springs Middle School
- Boiling Springs High School
Utilities
- Forced Air Heating and Cooling System
- Heating System Uses Natural Gas
- Gas Water Heater
- Municipal Trash
- Cable TV Available
Community Details
Overview
- Association fees include common area, pool, street lights
- Glen Lake Subdivision
Recreation
- Community Playground
Additional Features
- Clubhouse
- Gated Community
Ownership History
Purchase Details
Home Financials for this Owner
Home Financials are based on the most recent Mortgage that was taken out on this home.Purchase Details
Purchase Details
Home Financials for this Owner
Home Financials are based on the most recent Mortgage that was taken out on this home.Purchase Details
Similar Homes in Boiling Springs, SC
Home Values in the Area
Average Home Value in this Area
Purchase History
| Date | Type | Sale Price | Title Company |
|---|---|---|---|
| Deed | $335,000 | None Listed On Document | |
| Warranty Deed | $315,950 | None Listed On Document | |
| Deed | $225,000 | None Available | |
| Deed | $29,000 | -- |
Mortgage History
| Date | Status | Loan Amount | Loan Type |
|---|---|---|---|
| Open | $328,927 | FHA | |
| Previous Owner | $176,000 | New Conventional | |
| Previous Owner | $180,000 | New Conventional | |
| Previous Owner | $198,900 | New Conventional |
Property History
| Date | Event | Price | Change | Sq Ft Price |
|---|---|---|---|---|
| 06/02/2025 06/02/25 | Sold | $335,000 | -1.4% | $113 / Sq Ft |
| 04/17/2025 04/17/25 | Pending | -- | -- | -- |
| 03/10/2025 03/10/25 | Price Changed | $339,900 | -2.9% | $115 / Sq Ft |
| 02/14/2025 02/14/25 | Price Changed | $349,900 | -4.1% | $118 / Sq Ft |
| 01/24/2025 01/24/25 | For Sale | $365,000 | +62.2% | $124 / Sq Ft |
| 10/11/2018 10/11/18 | Sold | $225,000 | -1.7% | $77 / Sq Ft |
| 09/02/2018 09/02/18 | Pending | -- | -- | -- |
| 08/27/2018 08/27/18 | For Sale | $229,000 | -- | $79 / Sq Ft |
Tax History Compared to Growth
Tax History
| Year | Tax Paid | Tax Assessment Tax Assessment Total Assessment is a certain percentage of the fair market value that is determined by local assessors to be the total taxable value of land and additions on the property. | Land | Improvement |
|---|---|---|---|---|
| 2024 | $1,733 | $10,350 | $1,414 | $8,936 |
| 2023 | $1,733 | $10,350 | $1,414 | $8,936 |
| 2022 | $1,545 | $9,000 | $1,160 | $7,840 |
| 2021 | $1,543 | $9,000 | $1,160 | $7,840 |
| 2020 | $1,522 | $9,000 | $1,160 | $7,840 |
| 2019 | $1,522 | $9,149 | $1,139 | $8,010 |
| 2018 | $1,510 | $9,149 | $1,139 | $8,010 |
| 2017 | $1,327 | $7,956 | $1,160 | $6,796 |
| 2016 | $1,336 | $7,956 | $1,160 | $6,796 |
| 2015 | $4,336 | $11,934 | $1,740 | $10,194 |
| 2014 | $46 | $126 | $126 | $0 |
Agents Affiliated with this Home
-

Seller's Agent in 2025
Dan Hamilton
Keller Williams Grv Upst
(864) 527-7685
2 in this area
454 Total Sales
-

Seller's Agent in 2018
BETH ABERNATHY
Keller Williams Realty
(864) 921-2384
6 in this area
44 Total Sales
-
E
Buyer's Agent in 2018
Eva Sandfort
OTHER
Map
Source: Multiple Listing Service of Spartanburg
MLS Number: SPN254898
APN: 2-51-00-868.00
- 636 Cordelia Ct
- 286 Bridgeport Rd
- 273 Bridgeport Rd
- 817 Culverhouse Rd
- 3075 Toliver Trail
- 108 Dewfield Ln
- 455 Shoreline Blvd
- 109 Dewfield Ln
- 4322 Remington Ave
- 867 Culverhouse Rd
- 7011 Manse Ct
- 413 Pierview Way
- 636 Highgarden Ln
- 1734 Wabash Place
- 1921 Crumhorn Ave
- 845 Deepwood Ct
- 1910 Crumhorn Ave
- 1914 Crumhorn Ave
