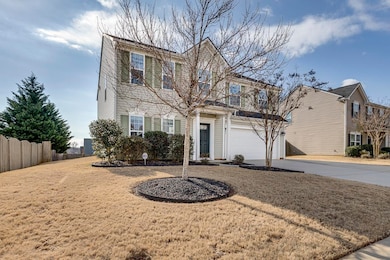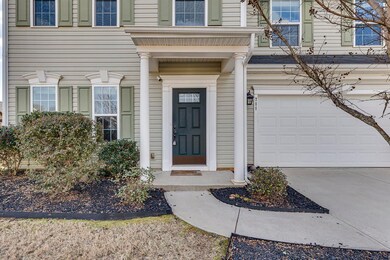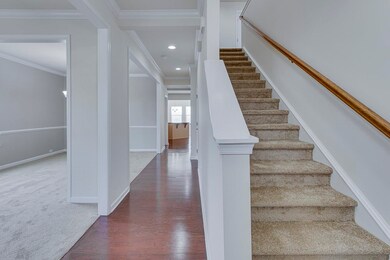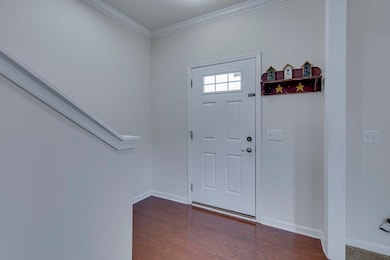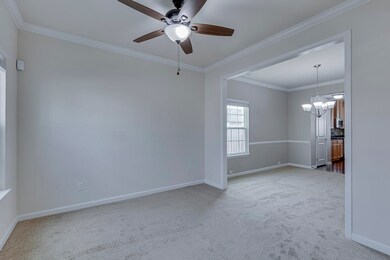
711 Ethridge Point Boiling Springs, SC 29316
Highlights
- Primary Bedroom Suite
- Gated Community
- Clubhouse
- Boiling Springs Middle School Rated A-
- Community Lake
- Deck
About This Home
As of June 2025Move in ready home in the sought after gated community of Glen Lake. This 4 bed/2.5 bath home boasts an open concept floor plan, gleaming hardwood floors, new carpet, new paint, and a fabulous workshop with electricity. Inside you will find a flexible floor plan including an office, formal dining room, tons of storage and an open kitchen, breakfast area and great room. The kitchen features granite countertops, tile backsplash, center island with seating, bar top with seating and two pantry closets! The kitchen is open to the sun-filled breakfast area that would also make a fabulous keeping room and both transition easily to the spacious great room. There is access to the large grilling patio, backyard and workshop from here as well. Rounding out the first floor is a powder room for guests. The second floor features a large loft area ideal for a teen hangout or den. There are three secondary bedrooms that share a large hall bath with a tub/shower combo as well as the primary suite complete with dual walk-in closets, and a large, attached bath with dual sinks, garden tub, and separate shower. The outside living space boasts a large patio with plenty of space to grill and relax, extra parking pad for friends and family and the fabulous workshop or “she shed” with shelving and electricity. Glen Lake has a strong amenity package including sidewalks, lights, pool, playground, walking paths and neighborhood pond. Located just minutes from USC Upstate and Interstate 85, and a short 20-minute drive to Lake Bowen as well as both Boiling Springs and Downtown Spartanburg there will never be a shortage of shopping, dining and entertainment! Don't let this one get away!
Last Agent to Sell the Property
Keller Williams Grv Upst License #12499 Listed on: 01/24/2025

Home Details
Home Type
- Single Family
Est. Annual Taxes
- $1,720
Year Built
- Built in 2014
Lot Details
- 7,841 Sq Ft Lot
- Level Lot
HOA Fees
- $67 Monthly HOA Fees
Parking
- 2 Car Garage
- Driveway
- Secured Garage or Parking
- Secure Parking
Home Design
- Traditional Architecture
- Slab Foundation
Interior Spaces
- 2,953 Sq Ft Home
- 2-Story Property
- Tilt-In Windows
- Window Treatments
- Great Room
- Living Room
- Breakfast Room
- Dining Room
- Den
- Loft
- Bonus Room
- Sun or Florida Room
- Screened Porch
- Fire and Smoke Detector
- Dishwasher
Flooring
- Wood
- Carpet
- Vinyl
Bedrooms and Bathrooms
- 4 Bedrooms
- Primary Bedroom Suite
Laundry
- Laundry Room
- Laundry on upper level
- Washer and Electric Dryer Hookup
Outdoor Features
- Deck
- Patio
Schools
- Sugar Ridge Elementary School
- Boiling Springs Middle School
- Boiling Springs High School
Utilities
- Forced Air Heating System
- Underground Utilities
Community Details
Overview
- Association fees include pool, street lights
- Glen Lake Subdivision
- Community Lake
Amenities
- Common Area
- Clubhouse
Recreation
- Community Playground
- Community Pool
- Jogging Path
Security
- Gated Community
Ownership History
Purchase Details
Home Financials for this Owner
Home Financials are based on the most recent Mortgage that was taken out on this home.Purchase Details
Purchase Details
Home Financials for this Owner
Home Financials are based on the most recent Mortgage that was taken out on this home.Purchase Details
Similar Homes in Boiling Springs, SC
Home Values in the Area
Average Home Value in this Area
Purchase History
| Date | Type | Sale Price | Title Company |
|---|---|---|---|
| Deed | $335,000 | None Listed On Document | |
| Warranty Deed | $315,950 | None Listed On Document | |
| Deed | $225,000 | None Available | |
| Deed | $29,000 | -- |
Mortgage History
| Date | Status | Loan Amount | Loan Type |
|---|---|---|---|
| Open | $328,927 | FHA | |
| Previous Owner | $176,000 | New Conventional | |
| Previous Owner | $180,000 | New Conventional | |
| Previous Owner | $198,900 | New Conventional |
Property History
| Date | Event | Price | Change | Sq Ft Price |
|---|---|---|---|---|
| 06/02/2025 06/02/25 | Sold | $335,000 | -1.4% | $113 / Sq Ft |
| 04/17/2025 04/17/25 | Pending | -- | -- | -- |
| 03/10/2025 03/10/25 | Price Changed | $339,900 | -2.9% | $115 / Sq Ft |
| 02/14/2025 02/14/25 | Price Changed | $349,900 | -4.1% | $118 / Sq Ft |
| 01/24/2025 01/24/25 | For Sale | $365,000 | +62.2% | $124 / Sq Ft |
| 10/11/2018 10/11/18 | Sold | $225,000 | -1.7% | $77 / Sq Ft |
| 09/02/2018 09/02/18 | Pending | -- | -- | -- |
| 08/27/2018 08/27/18 | For Sale | $229,000 | -- | $79 / Sq Ft |
Tax History Compared to Growth
Tax History
| Year | Tax Paid | Tax Assessment Tax Assessment Total Assessment is a certain percentage of the fair market value that is determined by local assessors to be the total taxable value of land and additions on the property. | Land | Improvement |
|---|---|---|---|---|
| 2024 | $1,733 | $10,350 | $1,414 | $8,936 |
| 2023 | $1,733 | $10,350 | $1,414 | $8,936 |
| 2022 | $1,545 | $9,000 | $1,160 | $7,840 |
| 2021 | $1,543 | $9,000 | $1,160 | $7,840 |
| 2020 | $1,522 | $9,000 | $1,160 | $7,840 |
| 2019 | $1,522 | $9,149 | $1,139 | $8,010 |
| 2018 | $1,510 | $9,149 | $1,139 | $8,010 |
| 2017 | $1,327 | $7,956 | $1,160 | $6,796 |
| 2016 | $1,336 | $7,956 | $1,160 | $6,796 |
| 2015 | $4,336 | $11,934 | $1,740 | $10,194 |
| 2014 | $46 | $126 | $126 | $0 |
Agents Affiliated with this Home
-

Seller's Agent in 2025
Dan Hamilton
Keller Williams Grv Upst
(864) 527-7685
2 in this area
454 Total Sales
-

Seller's Agent in 2018
BETH ABERNATHY
Keller Williams Realty
(864) 921-2384
6 in this area
44 Total Sales
-
E
Buyer's Agent in 2018
Eva Sandfort
OTHER
Map
Source: Multiple Listing Service of Spartanburg
MLS Number: SPN319325
APN: 2-51-00-868.00
- 636 Cordelia Ct
- 286 Bridgeport Rd
- 273 Bridgeport Rd
- 817 Culverhouse Rd
- 3075 Toliver Trail
- 455 Shoreline Blvd
- 108 Dewfield Ln
- 4322 Remington Ave
- 109 Dewfield Ln
- 7011 Manse Ct
- 867 Culverhouse Rd
- 413 Pierview Way
- 1734 Wabash Place
- 636 Highgarden Ln
- 1921 Crumhorn Ave
- 1910 Crumhorn Ave
- 1914 Crumhorn Ave
- 1918 Crumhorn Ave
- 1922 Crumhorn Ave


