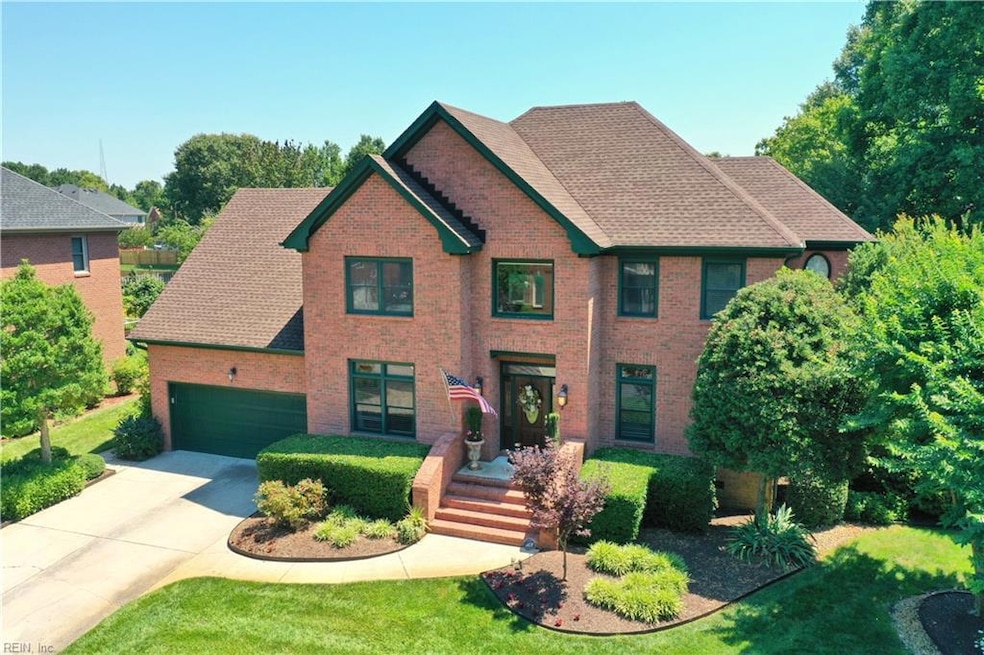
711 Firethorn Rd Chesapeake, VA 23320
Greenbrier West NeighborhoodHighlights
- Finished Room Over Garage
- View of Trees or Woods
- Traditional Architecture
- B.M. Williams Primary School Rated A-
- Deck
- 5-minute walk to Oak Brooke Park
About This Home
As of August 2024This all brick spacious home has been meticulously maintained by original owners. First floor bedroom with ensuite bath, suitable for multi-generational living. FROG has multiple options for home schooling, rec room, media room. Large fully fenced backyard with deck & irrigation system, ideal for gardening or possibly a pool. Recent upgrades include, roof, carpet, fence and paint. Too many wonderful features to list, come take a look before it is gone. Sellers would prefer a mid-August closing date.
Home Details
Home Type
- Single Family
Est. Annual Taxes
- $5,796
Year Built
- Built in 1995
Lot Details
- Privacy Fence
- Wood Fence
- Back Yard Fenced
- Sprinkler System
Home Design
- Traditional Architecture
- Brick Exterior Construction
- Asphalt Shingled Roof
Interior Spaces
- 4,109 Sq Ft Home
- 2-Story Property
- Ceiling Fan
- Gas Fireplace
- Window Treatments
- Entrance Foyer
- Home Office
- Utility Room
- Views of Woods
- Crawl Space
- Pull Down Stairs to Attic
- Home Security System
Kitchen
- Breakfast Area or Nook
- Gas Range
- Microwave
- Dishwasher
- Disposal
Flooring
- Wood
- Carpet
- Ceramic Tile
Bedrooms and Bathrooms
- 5 Bedrooms
- Main Floor Bedroom
- En-Suite Primary Bedroom
- Walk-In Closet
- 4 Full Bathrooms
- Dual Vanity Sinks in Primary Bathroom
- Hydromassage or Jetted Bathtub
Laundry
- Laundry on main level
- Dryer
- Washer
Parking
- 2 Car Attached Garage
- Finished Room Over Garage
- Garage Door Opener
- Driveway
- Off-Street Parking
Outdoor Features
- Deck
- Patio
Schools
- B.M. Williams Primary Elementary School
- Greenbrier Middle School
- Oscar Smith High School
Utilities
- Forced Air Zoned Heating and Cooling System
- Heating System Uses Natural Gas
- Well
- Gas Water Heater
- Cable TV Available
Community Details
- No Home Owners Association
- Oakbrooke Subdivision
Ownership History
Purchase Details
Home Financials for this Owner
Home Financials are based on the most recent Mortgage that was taken out on this home.Purchase Details
Home Financials for this Owner
Home Financials are based on the most recent Mortgage that was taken out on this home.Map
Similar Homes in Chesapeake, VA
Home Values in the Area
Average Home Value in this Area
Purchase History
| Date | Type | Sale Price | Title Company |
|---|---|---|---|
| Bargain Sale Deed | $725,000 | Freedom Title | |
| Deed | $271,000 | -- |
Mortgage History
| Date | Status | Loan Amount | Loan Type |
|---|---|---|---|
| Open | $632,812 | VA | |
| Previous Owner | $398,611 | New Conventional | |
| Previous Owner | $50,000 | New Conventional | |
| Previous Owner | $417,000 | New Conventional | |
| Previous Owner | $256,000 | Credit Line Revolving | |
| Previous Owner | $110,000 | New Conventional |
Property History
| Date | Event | Price | Change | Sq Ft Price |
|---|---|---|---|---|
| 08/19/2024 08/19/24 | Sold | $725,000 | 0.0% | $176 / Sq Ft |
| 07/03/2024 07/03/24 | Pending | -- | -- | -- |
| 06/17/2024 06/17/24 | For Sale | $725,000 | -- | $176 / Sq Ft |
Tax History
| Year | Tax Paid | Tax Assessment Tax Assessment Total Assessment is a certain percentage of the fair market value that is determined by local assessors to be the total taxable value of land and additions on the property. | Land | Improvement |
|---|---|---|---|---|
| 2024 | $6,077 | $601,700 | $150,000 | $451,700 |
| 2023 | $5,796 | $573,900 | $150,000 | $423,900 |
| 2022 | $5,338 | $528,500 | $140,000 | $388,500 |
| 2021 | $4,850 | $461,900 | $125,000 | $336,900 |
| 2020 | $4,763 | $453,600 | $115,000 | $338,600 |
| 2019 | $4,763 | $453,600 | $115,000 | $338,600 |
| 2018 | $4,689 | $446,600 | $110,000 | $336,600 |
| 2017 | $4,689 | $446,600 | $110,000 | $336,600 |
| 2016 | $4,428 | $421,700 | $110,000 | $311,700 |
| 2015 | $4,428 | $421,700 | $110,000 | $311,700 |
| 2014 | $4,428 | $421,700 | $110,000 | $311,700 |
Source: Real Estate Information Network (REIN)
MLS Number: 10538630
APN: 0378001000170
- 543 Stillwater Dr
- 125 Welch Ln
- 360 Holyoke Ln
- 708 Lacy Oak Dr
- 428 Blue Beech Way
- 221 Ians Way
- 602 Barwick Ct
- 325 Conservation Crossing
- 452 Blue Beech Way
- 328 Croft Crossing
- 304 Conservation Crossing
- 759 Ridge Cir
- 401 Preservation Reach
- 201 Henwick Ct
- 813 Arondale Crescent
- 15+ Clearfield Ave
- 834 Nottaway Dr
- 227 Wildlife Trace
- 1505 Waitsel Dr Unit 207
- 1505 Waitsel Dr Unit 106
