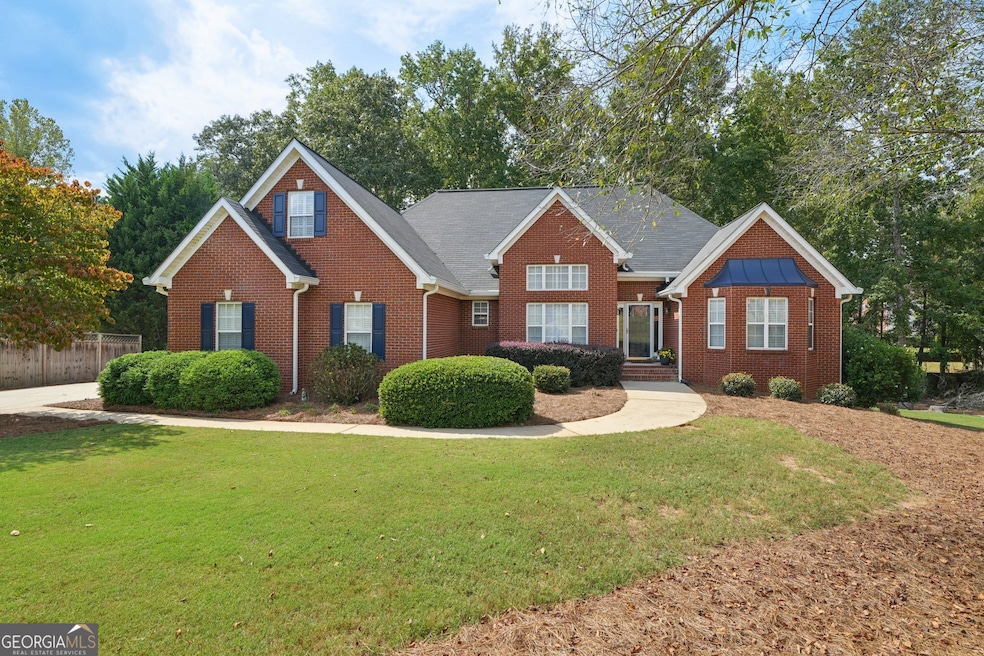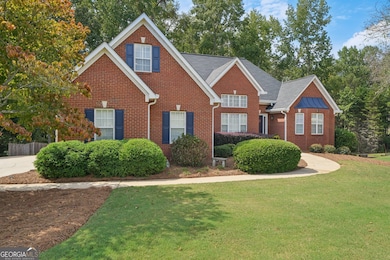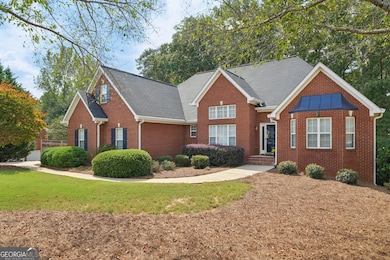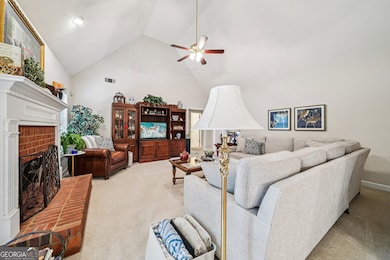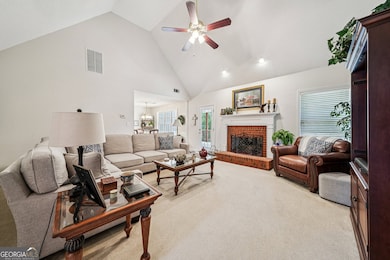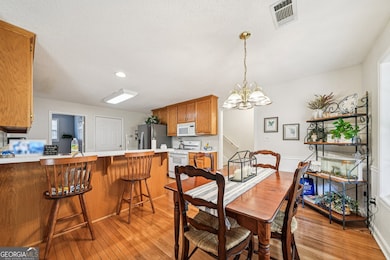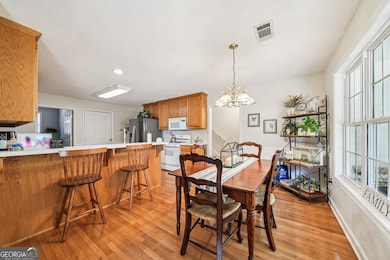711 Forestglen Dr McDonough, GA 30252
Estimated payment $3,313/month
Highlights
- Home Theater
- Family Room with Fireplace
- Wood Flooring
- Contemporary Architecture
- Vaulted Ceiling
- Main Floor Primary Bedroom
About This Home
2 Homes in 1 with a Finished Terrace level! You will love this stunning 3 sides Brick Ranch home located in the desirable Kelleytown/McDonough area. **100% Financing Available! This Home Offers 3 bedrooms and 2 full baths on the main level, a spacious Bedroom/bonus room plus a full bath over the garage, and a fully finished basement, this property provides exceptional space, comfort, and versatility for today's lifestyle. Step inside to find an inviting foyer leading to a vaulted family room with a cozy fireplace w/gas logs, perfect for gathering with family and friends. The formal dining room features plantation shutters and elegant trim work, creating a warm space for entertaining. The kitchen offers abundant cabinetry, a breakfast bar, and a sunny breakfast nook that flows easily to the great room and dining area. The owner's suite is a private retreat with a double vanity, soaking tub, and separate shower. The split plan with two secondary bedrooms on the main level provide plenty of space for family or guests. Plus Upstairs, the bonus room offers endless flexibility as a bedroom, home office, playroom, or guest space. The finished basement is a true extension of the home, featuring a second kitchen, large living area with fireplace, full bedroom, full bath, and exercise room-ideal for multi-generational living, entertaining, or rental potential. Loads up upgrades through out the home including the plantation shutters, newer roof & gutters w/gutter guards, newer HVAC's, hot water heater and much more! Outdoor living is easy with a brand-new decking under the covered porch and grilling area and the spacious patio at the terrace level all overlooking a fenced private & wooded backyard. With its thoughtful design this home is immaculate and move-in ready condition, and has something for everyone! Don't miss your chance to own this exceptional property with NO mandatory HOA & it's close to the new Publix, Shopping & Schools! Call your agent or the LBR Home Selling team to schedule your private showing today! **Call for 100% Financing w/preferred lender info**
Home Details
Home Type
- Single Family
Est. Annual Taxes
- $6,547
Year Built
- Built in 1999
Lot Details
- 0.75 Acre Lot
- Privacy Fence
- Back Yard Fenced
- Level Lot
Home Design
- Contemporary Architecture
- 3-Story Property
- Traditional Architecture
- Split Foyer
- Slab Foundation
- Brick Frame
- Composition Roof
- Vinyl Siding
- Three Sided Brick Exterior Elevation
Interior Spaces
- Roommate Plan
- Tray Ceiling
- Vaulted Ceiling
- Ceiling Fan
- Factory Built Fireplace
- Gas Log Fireplace
- Double Pane Windows
- Plantation Shutters
- Bay Window
- Entrance Foyer
- Family Room with Fireplace
- 2 Fireplaces
- Great Room
- Living Room with Fireplace
- Formal Dining Room
- Home Theater
- Home Office
- Bonus Room
- Game Room
- Home Gym
Kitchen
- Breakfast Area or Nook
- Breakfast Bar
- Oven or Range
- Microwave
- Dishwasher
Flooring
- Wood
- Carpet
- Tile
- Vinyl
Bedrooms and Bathrooms
- 5 Bedrooms | 3 Main Level Bedrooms
- Primary Bedroom on Main
- Split Bedroom Floorplan
- Walk-In Closet
- In-Law or Guest Suite
- Double Vanity
- Soaking Tub
- Bathtub Includes Tile Surround
- Separate Shower
Laundry
- Laundry Room
- Laundry in Kitchen
Finished Basement
- Basement Fills Entire Space Under The House
- Interior and Exterior Basement Entry
- Fireplace in Basement
- Finished Basement Bathroom
- Natural lighting in basement
Home Security
- Home Security System
- Fire and Smoke Detector
Parking
- 2 Car Garage
- Parking Accessed On Kitchen Level
- Side or Rear Entrance to Parking
- Garage Door Opener
Accessible Home Design
- Accessible Full Bathroom
Schools
- Pleasant Grove Elementary School
- Woodland Middle School
- Woodland High School
Utilities
- Forced Air Zoned Heating and Cooling System
- Dual Heating Fuel
- Heating System Uses Natural Gas
- Underground Utilities
- Gas Water Heater
- Septic Tank
- High Speed Internet
- Phone Available
- Cable TV Available
Community Details
- No Home Owners Association
- Brook Hollow Subdivision
Listing and Financial Details
- Tax Lot 94
Map
Home Values in the Area
Average Home Value in this Area
Tax History
| Year | Tax Paid | Tax Assessment Tax Assessment Total Assessment is a certain percentage of the fair market value that is determined by local assessors to be the total taxable value of land and additions on the property. | Land | Improvement |
|---|---|---|---|---|
| 2025 | $5,186 | $181,000 | $18,000 | $163,000 |
| 2024 | $5,186 | $156,880 | $18,000 | $138,880 |
| 2023 | $4,458 | $153,600 | $16,000 | $137,600 |
| 2022 | $4,311 | $128,000 | $12,000 | $116,000 |
| 2021 | $3,780 | $107,400 | $12,000 | $95,400 |
| 2020 | $3,688 | $103,720 | $10,800 | $92,920 |
| 2019 | $3,441 | $94,520 | $10,800 | $83,720 |
| 2018 | $3,339 | $91,880 | $10,000 | $81,880 |
| 2016 | $2,924 | $81,040 | $10,000 | $71,040 |
| 2015 | $2,913 | $78,760 | $8,000 | $70,760 |
| 2014 | $2,871 | $76,960 | $7,200 | $69,760 |
Property History
| Date | Event | Price | List to Sale | Price per Sq Ft |
|---|---|---|---|---|
| 09/25/2025 09/25/25 | For Sale | $525,000 | -- | $98 / Sq Ft |
Purchase History
| Date | Type | Sale Price | Title Company |
|---|---|---|---|
| Quit Claim Deed | -- | -- | |
| Quit Claim Deed | -- | -- | |
| Deed | $203,100 | -- |
Mortgage History
| Date | Status | Loan Amount | Loan Type |
|---|---|---|---|
| Open | $154,500 | New Conventional | |
| Previous Owner | $162,400 | New Conventional |
Source: Georgia MLS
MLS Number: 10611656
APN: 101C-01-043-000
- 312 Dovehouse St
- 450 Kelleytown Rd
- 310 Pleasant Grove Rd
- 136 Asa Moseley Rd
- 0 Asa Moseley Rd
- 415 Oxmoor Lake Dr
- 142 Asa Moseley Rd
- 145 Asa Mosley Rd
- 148 Asa Moseley Rd
- 150 Asa Moseley Rd
- 44 Kibbee Rd
- 1561 Aiken Chafin Ln
- 69 Roseberry Dr
- 451 Cotton Indian Creek Rd
- 30 Roseberry Dr
- 139 Lost Forest Dr
- 1404 Lancaster Ct
- 349 Asa Moseley Rd
- 161 Bradford Place
- 1231 Kelleytown Rd
- 415 Oxmoor Lake Dr
- 200 Claret Way Unit /21
- 1025 Landmark Dr Unit Cozy Apartment
- 1172 Hemphill Rd
- 80 Huntridge Dr
- 80 Hunt Ridge Dr
- 155 Huntridge Dr
- 155 Hunt Ridge Dr
- 140 Hunt Ridge Dr
- 140 Huntridge Dr
- 443 Faulkner St
- 1717 Tolstoy Ln
- 1577 Salinger Ct
- 1545 Salinger Ct
- 1569 Salinger Ct
- 336 Sinclair Ct
- 310 Sound Cir
- 334 Sound Cir
- 1517 Salinger Ct
- 1449 Proust Ln
