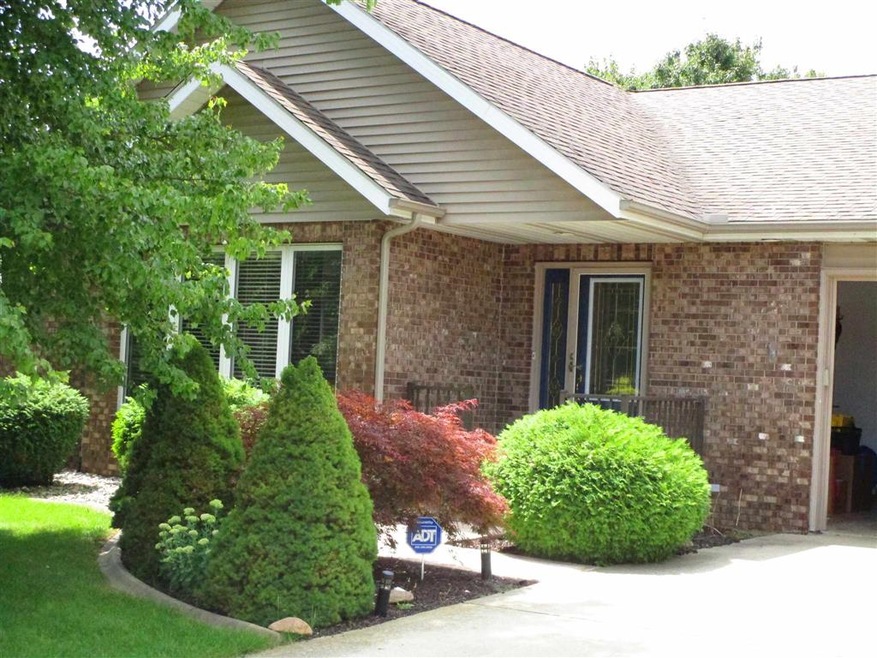
711 Foxbriar Ln Goshen, IN 46526
Estimated Value: $308,000 - $356,000
Highlights
- Primary Bedroom Suite
- Stone Countertops
- Eat-In Kitchen
- Wood Flooring
- 2 Car Attached Garage
- Kitchen Island
About This Home
As of July 2020Beautiful Updated Open Layout Home in Larimer Greens. Spacious Kitchen with Walk Around Island, Custom Cabinets, Granite Counter tops and Stainless Steel Appliances! Main Level Laundry. Nicely Finished Lower Level Family Room, Wet Bar, Half Bath, and Bedroom.
Home Details
Home Type
- Single Family
Est. Annual Taxes
- $2,317
Year Built
- Built in 1989
Lot Details
- 0.35 Acre Lot
- Lot Dimensions are 155 x 107
- Level Lot
Parking
- 2 Car Attached Garage
- Driveway
Home Design
- Brick Exterior Construction
- Poured Concrete
- Asphalt Roof
- Vinyl Construction Material
Interior Spaces
- 1-Story Property
- Living Room with Fireplace
- Partially Finished Basement
Kitchen
- Eat-In Kitchen
- Kitchen Island
- Stone Countertops
Flooring
- Wood
- Carpet
Bedrooms and Bathrooms
- 3 Bedrooms
- Primary Bedroom Suite
- 2 Full Bathrooms
Schools
- Model Elementary School
- Goshen Middle School
- Goshen High School
Utilities
- Forced Air Heating and Cooling System
- Heating System Uses Gas
Community Details
- Larimer Greens Subdivision
Listing and Financial Details
- Assessor Parcel Number 20-11-17-128-003.000-015
Ownership History
Purchase Details
Home Financials for this Owner
Home Financials are based on the most recent Mortgage that was taken out on this home.Purchase Details
Purchase Details
Home Financials for this Owner
Home Financials are based on the most recent Mortgage that was taken out on this home.Purchase Details
Home Financials for this Owner
Home Financials are based on the most recent Mortgage that was taken out on this home.Purchase Details
Purchase Details
Purchase Details
Similar Homes in Goshen, IN
Home Values in the Area
Average Home Value in this Area
Purchase History
| Date | Buyer | Sale Price | Title Company |
|---|---|---|---|
| Smith Ryan R | -- | Drake Andrew R | |
| Smith Ryan R | -- | Drake Andrew R | |
| Gonzalez Emmanuel V | -- | -- | |
| Kilmer Julie Ann | -- | None Available | |
| Smalley Dorothy | -- | None Available | |
| Smalley Dorothy | -- | None Available | |
| Smalley Dorothy E | -- | Cripe Title |
Mortgage History
| Date | Status | Borrower | Loan Amount |
|---|---|---|---|
| Previous Owner | Gonzalez Emmanuel V | $174,850 | |
| Previous Owner | Gonzalez Emmanuel V | -- | |
| Previous Owner | Kilmer Julie Ann | $156,750 |
Property History
| Date | Event | Price | Change | Sq Ft Price |
|---|---|---|---|---|
| 07/31/2020 07/31/20 | Sold | $235,000 | 0.0% | $97 / Sq Ft |
| 06/05/2020 06/05/20 | Pending | -- | -- | -- |
| 06/03/2020 06/03/20 | For Sale | $235,000 | +42.4% | $97 / Sq Ft |
| 06/27/2012 06/27/12 | Sold | $165,000 | -8.3% | $102 / Sq Ft |
| 05/07/2012 05/07/12 | Pending | -- | -- | -- |
| 02/21/2012 02/21/12 | For Sale | $179,900 | -- | $111 / Sq Ft |
Tax History Compared to Growth
Tax History
| Year | Tax Paid | Tax Assessment Tax Assessment Total Assessment is a certain percentage of the fair market value that is determined by local assessors to be the total taxable value of land and additions on the property. | Land | Improvement |
|---|---|---|---|---|
| 2024 | $3,403 | $302,600 | $24,000 | $278,600 |
| 2022 | $3,403 | $238,100 | $24,000 | $214,100 |
| 2021 | $2,614 | $217,100 | $24,000 | $193,100 |
| 2020 | $2,461 | $184,700 | $24,000 | $160,700 |
| 2019 | $2,317 | $188,200 | $24,000 | $164,200 |
| 2018 | $1,993 | $171,200 | $24,000 | $147,200 |
| 2017 | $1,701 | $166,200 | $24,000 | $142,200 |
| 2016 | $1,728 | $163,900 | $24,000 | $139,900 |
| 2014 | $1,596 | $155,300 | $24,000 | $131,300 |
| 2013 | $1,553 | $155,300 | $24,000 | $131,300 |
Agents Affiliated with this Home
-
Amy Troyer

Seller's Agent in 2020
Amy Troyer
Snyder Strategy Realty Inc.
(574) 354-1841
190 Total Sales
-
Darryl Riegsecker

Seller's Agent in 2012
Darryl Riegsecker
RE/MAX
(574) 534-1010
81 Total Sales
Map
Source: Indiana Regional MLS
MLS Number: 202031243
APN: 20-11-17-128-003.000-015
- 1817 Amberwood Dr
- 1805 Amberwood Dr
- 1916 Greenwood Dr
- 1550 Sandlewood Dr
- 1341 Sturgeon Point
- 1507 West Ave
- 1341 Sand Hills Point
- 1571 Harvest Dr
- 1237 Northstone Rd
- 1215 Mintcrest Dr
- 1927 Lighthouse Ln
- 0 W Clinton St
- 13 Meadow Ln
- 1635 Clover Creek Ln
- 1627 Clover Creek Ln
- 1202 W Lincoln Ave
- 1536 Clover Creek Ln
- 1013 W Lincoln Ave
- 2414 Tulip Blvd
- 2402 Redspire Blvd
- 711 Foxbriar Ln
- 715 Foxbriar Ln
- 1816 Amberwood Dr
- 1820 Amberwood Dr
- 712 Foxbriar Ln
- 716 Foxbriar Ln
- 719 Foxbriar Ln
- 1810 Amberwood Dr
- 1824 Amberwood Dr
- 720 Foxbriar Ln
- 1806 Amberwood Dr
- 801 Foxbriar Ln
- 1821 Amberwood Dr
- 804 Foxbriar Ln
- 1802 Amberwood Dr
- 625 Amberwood Dr
- 1809 Amberwood Dr
- 805 Foxbriar Ln
- 624 Amberwood Dr
- 808 Foxbriar Ln
