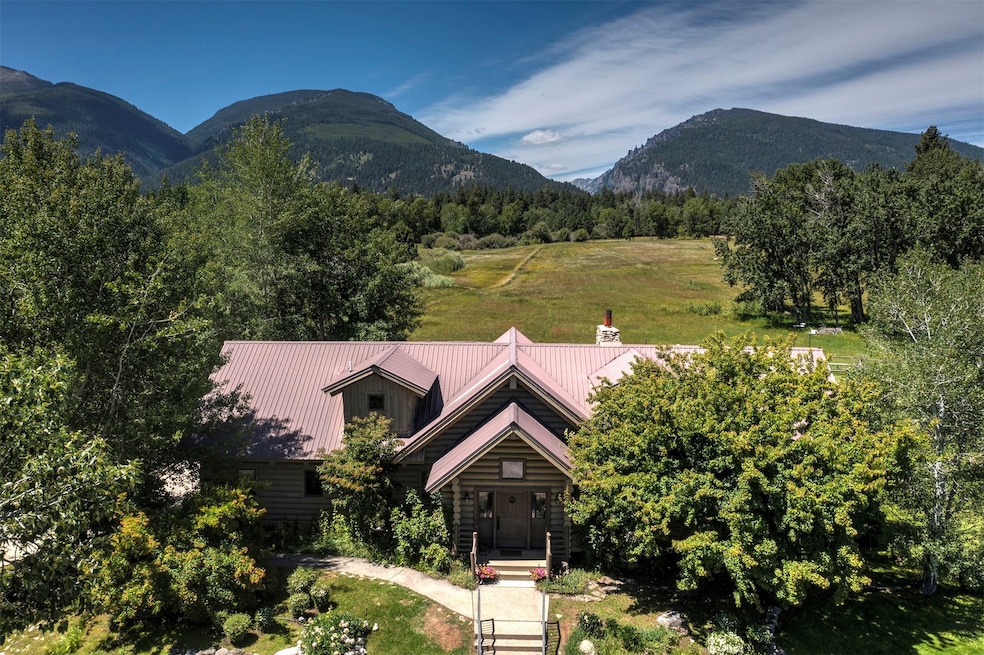711 Fred Burr Rd Victor, MT 59875
Estimated payment $25,581/month
Highlights
- Barn
- Greenhouse
- Views of Trees
- Horses Allowed On Property
- Home fronts a pond
- 50 Acre Lot
About This Home
Come and see this rare & exceptional, Montana established 50-acre legacy ranch property. Experience western dreams surrounded by the breathtaking beauty of the Fred Burr Canyon Ranch with a stunning 6,448 SF 3+ bed, 4.5 bath home, two charming guest homes, barn, several ponds, irrigation, & a historic dry-cabin (rumored to be an old single room schoolhouse)! Immerse yourself in the vibrant Montana life & indulge in every aspect the big sky has to offer. See the virtual video tour, it will help you fully appreciate the unparalleled beauty and serenity that awaits you. This ranch provides paradise for the outdoor enthusiast. Hike the many trail heads, fish, ATV, saddle up, & head out right from your ranch to the woods, or relax & enjoy stunning magical starry nights nestled by your private campfire. Start living your Montana dream today & make this extraordinary property your own! See sq ft info in the remarks. Guest House: ~1297 SQ FT
Cabin: ~581 SQ FT
Barn: ~1,478 SQ FT
Greenhouse: ~96 SQ FT
Garage/Shop: ~1,180 SQ FT
Loafing Sheds: ~240 SQ FT & ~133 SQ FT
Log Outbuilding: ~600 SQ FT
Pump House: ~48 SQ FT
Listing Agent
PureWest Real Estate - Hamilton License #RRE-BRO-LIC-7053 Listed on: 07/11/2023
Home Details
Home Type
- Single Family
Est. Annual Taxes
- $4,902
Year Built
- Built in 1997
Lot Details
- 50 Acre Lot
- Home fronts a pond
- Property fronts a county road
- Split Rail Fence
- Wire Fence
- Level Lot
- Meadow
- Wooded Lot
Parking
- 2 Car Attached Garage
- Circular Driveway
Property Views
- Trees
- Mountain
- Meadow
Home Design
- Log Cabin
- Poured Concrete
- Metal Roof
- Log Siding
Interior Spaces
- 3,713 Sq Ft Home
- Property has 2 Levels
- Living Quarters
- Vaulted Ceiling
- Stone Fireplace
- Living Room with Fireplace
- Partially Finished Basement
- Basement Fills Entire Space Under The House
- Fire and Smoke Detector
Kitchen
- Oven or Range
- Microwave
- Freezer
- Dishwasher
- Disposal
Flooring
- Terrazzo
- Ceramic Tile
Bedrooms and Bathrooms
- 4 Bedrooms
- Walk-In Closet
Laundry
- Laundry in Garage
- Dryer
Outdoor Features
- Deck
- Greenhouse
- Front Porch
Utilities
- Cooling System Mounted In Outer Wall Opening
- Heating System Uses Propane
- Radiant Heating System
- Canal or Lake for Irrigation
- Water Rights
- Irrigation Water Rights
- Well
- Septic Tank
- Private Sewer
Additional Features
- Barn
- Horses Allowed On Property
Community Details
- No Home Owners Association
Listing and Financial Details
- Assessor Parcel Number 13156422301270000
Map
Home Values in the Area
Average Home Value in this Area
Tax History
| Year | Tax Paid | Tax Assessment Tax Assessment Total Assessment is a certain percentage of the fair market value that is determined by local assessors to be the total taxable value of land and additions on the property. | Land | Improvement |
|---|---|---|---|---|
| 2025 | $3,760 | $1,091,736 | $0 | $0 |
| 2024 | $4,612 | $981,691 | $0 | $0 |
| 2023 | $5,470 | $981,691 | $0 | $0 |
| 2022 | $4,286 | $777,218 | $0 | $0 |
| 2021 | $4,578 | $777,218 | $0 | $0 |
| 2020 | $3,960 | $640,986 | $0 | $0 |
| 2019 | $3,803 | $640,986 | $0 | $0 |
| 2018 | $3,740 | $577,404 | $0 | $0 |
| 2017 | $3,712 | $577,404 | $0 | $0 |
| 2016 | $3,612 | $559,032 | $0 | $0 |
| 2015 | $3,596 | $559,032 | $0 | $0 |
| 2014 | $2,749 | $247,506 | $0 | $0 |
Property History
| Date | Event | Price | List to Sale | Price per Sq Ft |
|---|---|---|---|---|
| 05/17/2024 05/17/24 | Price Changed | $4,790,000 | +11.4% | $1,290 / Sq Ft |
| 07/12/2023 07/12/23 | For Sale | $4,300,000 | -- | $1,158 / Sq Ft |
Purchase History
| Date | Type | Sale Price | Title Company |
|---|---|---|---|
| Deed Of Distribution | -- | None Listed On Document | |
| Deed | -- | -- |
Source: Montana Regional MLS
MLS Number: 30009952
APN: 13-1564-22-3-01-27-0000
- 795 Bourne Ln
- 847 Sheafman Creek Rd
- 487 Hudson Ln
- 1743 Nighthawk Trail
- 704 Sheafman Creek Rd
- 1219 Creek View Ln
- 688 Cutthroat Trail
- 1179 Garden Place
- 1763 Red Crow Rd
- 1925 Castle View Dr
- 1186 Palisades Place
- 519 Hillside Ranch Rd
- 895 W Cow Creek Rd
- 1062 Bear Creek Trail
- 2003 Last Best Place
- 2000 Last Best Place
- 000 Lot 7 Cone Dr
- 250 Crested Butte Way
- 128 Dutch Hill Rd
- 2122 Lightning Draw Trail







