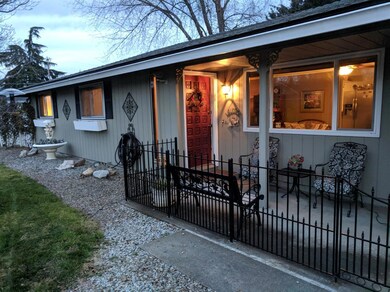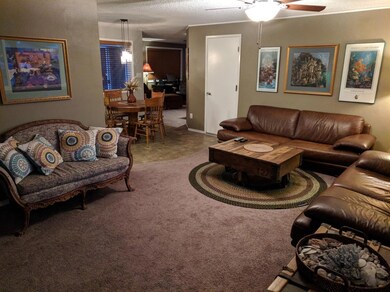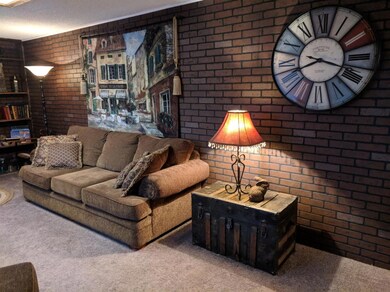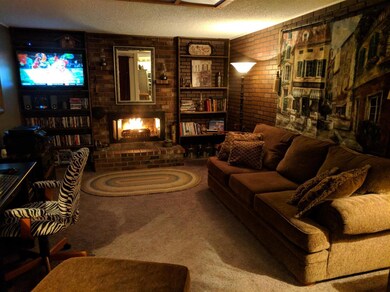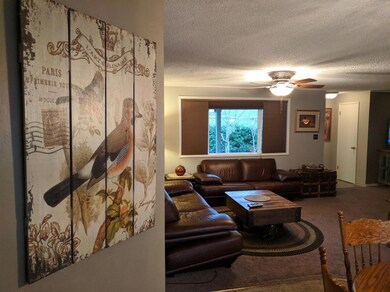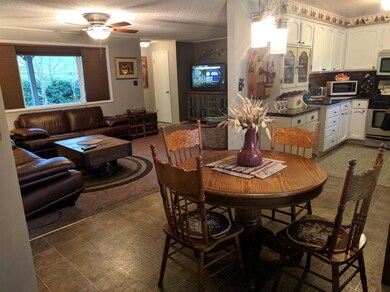
711 Freeman Rd Central Point, OR 97502
Highlights
- RV Access or Parking
- Ranch Style House
- 2 Car Attached Garage
- Territorial View
- Wood Flooring
- 4-minute walk to Van Horn Park
About This Home
As of February 2018Gorgeous home from the minute you enter. 1426 sq. ft with three large bedrooms. Featuring a separate living and family room. Family room has a gorgeous gas fireplace with built in shelves on each side. There is also a sky light to allow natural light to flow. The kitchen boasting granite counters separates the two large rooms. Plenty of cabinets and counter space with a window above the sink looking into the back yard. The guest bathroom is large and has a jetted tub. All rooms are large and spacious. The master bedroom at the back of the home features a wonderful sliding barn that leads into the bathroom. Outside you will find RV parking, two car garage that is insulated, garden area and grass. Mature landscaping and convenient location makes this one to the best homes in Central Point under the $250,000 price.
Last Agent to Sell the Property
Jake Jakabosky
RE/MAX Integrity Listed on: 12/23/2017
Last Buyer's Agent
Jake Jakabosky
RE/MAX Integrity Listed on: 12/23/2017
Home Details
Home Type
- Single Family
Est. Annual Taxes
- $2,887
Year Built
- Built in 1974
Lot Details
- 7,841 Sq Ft Lot
- Fenced
- Garden
- Property is zoned R-1-8, R-1-8
Parking
- 2 Car Attached Garage
- RV Access or Parking
Home Design
- Ranch Style House
- Frame Construction
- Composition Roof
- Concrete Perimeter Foundation
Interior Spaces
- 1,426 Sq Ft Home
- Ceiling Fan
- Double Pane Windows
- Vinyl Clad Windows
- Territorial Views
Kitchen
- Oven
- Dishwasher
Flooring
- Wood
- Carpet
- Vinyl
Bedrooms and Bathrooms
- 3 Bedrooms
- 2 Full Bathrooms
Home Security
- Carbon Monoxide Detectors
- Fire and Smoke Detector
Outdoor Features
- Patio
- Shed
Utilities
- Forced Air Heating and Cooling System
- Heating System Uses Natural Gas
- Heat Pump System
Listing and Financial Details
- Assessor Parcel Number 10204587
Ownership History
Purchase Details
Purchase Details
Home Financials for this Owner
Home Financials are based on the most recent Mortgage that was taken out on this home.Purchase Details
Home Financials for this Owner
Home Financials are based on the most recent Mortgage that was taken out on this home.Purchase Details
Home Financials for this Owner
Home Financials are based on the most recent Mortgage that was taken out on this home.Purchase Details
Home Financials for this Owner
Home Financials are based on the most recent Mortgage that was taken out on this home.Purchase Details
Home Financials for this Owner
Home Financials are based on the most recent Mortgage that was taken out on this home.Similar Homes in Central Point, OR
Home Values in the Area
Average Home Value in this Area
Purchase History
| Date | Type | Sale Price | Title Company |
|---|---|---|---|
| Warranty Deed | $236,000 | None Available | |
| Warranty Deed | $236,000 | Ticor Title | |
| Warranty Deed | $177,000 | Ticor Title Company | |
| Warranty Deed | $133,000 | Ticor Title | |
| Warranty Deed | $110,000 | Ticor Title | |
| Warranty Deed | $244,900 | Amerititle |
Mortgage History
| Date | Status | Loan Amount | Loan Type |
|---|---|---|---|
| Open | $161,000 | New Conventional | |
| Previous Owner | $186,400 | VA | |
| Previous Owner | $180,805 | VA | |
| Previous Owner | $195,900 | Purchase Money Mortgage | |
| Previous Owner | $205,020 | Fannie Mae Freddie Mac |
Property History
| Date | Event | Price | Change | Sq Ft Price |
|---|---|---|---|---|
| 02/12/2018 02/12/18 | Sold | $236,000 | -5.6% | $165 / Sq Ft |
| 12/30/2017 12/30/17 | Pending | -- | -- | -- |
| 12/23/2017 12/23/17 | For Sale | $249,900 | +41.2% | $175 / Sq Ft |
| 09/26/2014 09/26/14 | Sold | $177,000 | -9.2% | $124 / Sq Ft |
| 07/16/2014 07/16/14 | Pending | -- | -- | -- |
| 02/17/2014 02/17/14 | For Sale | $194,900 | +46.5% | $137 / Sq Ft |
| 12/20/2013 12/20/13 | Sold | $133,000 | -21.1% | $93 / Sq Ft |
| 12/09/2013 12/09/13 | Pending | -- | -- | -- |
| 07/30/2013 07/30/13 | For Sale | $168,500 | +53.2% | $118 / Sq Ft |
| 05/30/2013 05/30/13 | Sold | $110,000 | 0.0% | $77 / Sq Ft |
| 09/17/2012 09/17/12 | Pending | -- | -- | -- |
| 09/17/2012 09/17/12 | For Sale | $110,000 | -- | $77 / Sq Ft |
Tax History Compared to Growth
Tax History
| Year | Tax Paid | Tax Assessment Tax Assessment Total Assessment is a certain percentage of the fair market value that is determined by local assessors to be the total taxable value of land and additions on the property. | Land | Improvement |
|---|---|---|---|---|
| 2025 | $3,803 | $228,720 | $115,300 | $113,420 |
| 2024 | $3,803 | $222,060 | $111,940 | $110,120 |
| 2023 | $3,680 | $215,600 | $108,680 | $106,920 |
| 2022 | $3,595 | $215,600 | $108,680 | $106,920 |
| 2021 | $3,492 | $209,330 | $105,510 | $103,820 |
| 2020 | $3,390 | $203,240 | $102,440 | $100,800 |
| 2019 | $3,307 | $191,590 | $96,570 | $95,020 |
| 2018 | $2,961 | $171,830 | $93,750 | $78,080 |
| 2017 | $2,887 | $171,830 | $93,750 | $78,080 |
| 2016 | $2,803 | $161,980 | $88,370 | $73,610 |
| 2015 | $2,686 | $161,980 | $88,370 | $73,610 |
| 2014 | $2,432 | $148,100 | $46,470 | $101,630 |
Agents Affiliated with this Home
-
G
Buyer Co-Listing Agent in 2018
Gerald G Jakabosky
RE/MAX
-

Seller's Agent in 2014
Jake Jakabosky
RE/MAX
(541) 973-5253
60 in this area
194 Total Sales
-
C
Buyer's Agent in 2014
Charles Jakabosky
-
E
Seller's Agent in 2013
Evan McArthur
Home Quest Realty
-

Seller Co-Listing Agent in 2013
Jamie Batte
eXp Realty, LLC
(541) 890-1089
12 in this area
194 Total Sales
Map
Source: Oregon Datashare
MLS Number: 102984519
APN: 10204587
- 532 Hopkins Rd
- 632 Valley Heart Ln
- 610 Freeman Rd
- 755 S 4th St
- 531 Bush St
- 555 Freeman Rd Unit 251
- 555 Freeman Rd Unit 67
- 555 Freeman Rd Unit 188
- 555 Freeman Rd Unit 115
- 555 Freeman Rd Unit 61
- 460 Freeman Rd
- 340 Freeman Rd
- 1070 Shayla Ln
- 437 Ash St
- 572 Mountain View Dr
- 1078 Cathedral Way
- 301 Freeman Rd Unit 23
- 748 Ivern Dr
- 350 Alder St
- 3282 Bursell Rd

