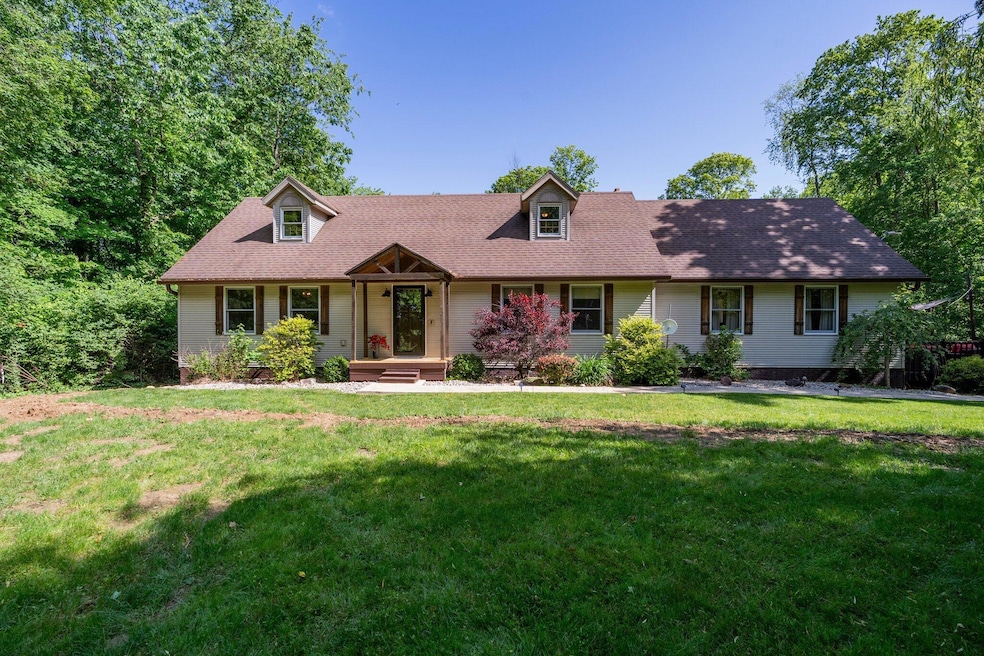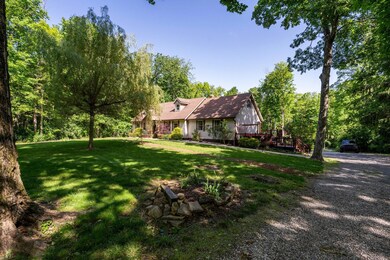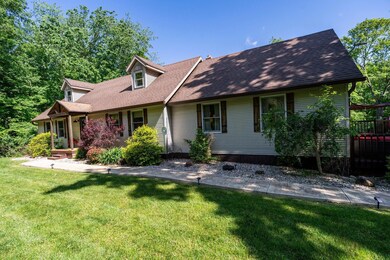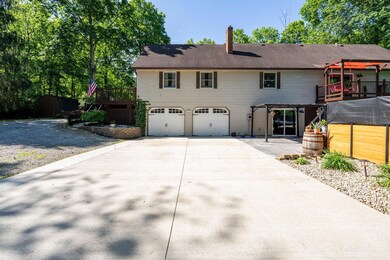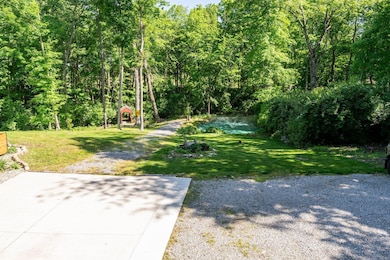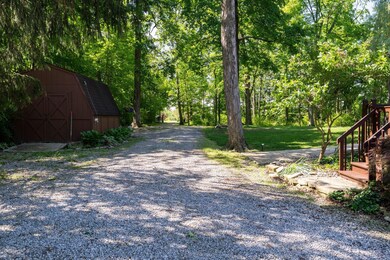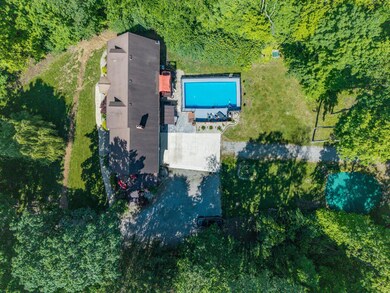
711 Ghormley Rd Unit SE Washington Court House, OH 43160
Highlights
- In Ground Pool
- Deck
- Pond
- Cape Cod Architecture
- Wood Burning Stove
- Wooded Lot
About This Home
As of June 2025Country living nestled in the woods, while just 10 minutes from WCH. Home offers over 4000 sq ft, entry level owners suite has remodeled tile bathroom, large living room, formal dining room, eat in kitchen with half bath, house has a walk out lower level, and multiple decks for outdoor living at its best.
Beautiful scenery, back yard has a pond and a bridge as well as a fire pit and heavily wooded area. Lower level has epoxy floors, a renovated bathroom, wood burner, wet bar, and walkout has patio doors that lead to the 16 x 32 recessed Kayak Pool with newer liner. HVAC, hot water tank, pressure tank replaced 2021-2022. Custom kitchen in 2021 with black stainless appliances. All carpet replaced in 2024, all rooms professionally painted in 2024, new exterior lights 2024, new window screens 2024, black drop ceiling and lighting added to lower level 2024, new gutters with leaf guard 2025, new pool pump/filtration 2025, pool deck upgrades 2025,new 400 amp electric service 2025, and Spectrum high speed fiber optic 2024
MOVE IN READY
Property is Agent Owned
Above Ground Square Footage 3190
Basement Square Footage 1772
Last Agent to Sell the Property
Weade Realtors & Auctioneers License #2014004703 Listed on: 05/28/2025
Last Buyer's Agent
NON MEMBER
NON MEMBER OFFICE
Home Details
Home Type
- Single Family
Est. Annual Taxes
- $4,268
Year Built
- Built in 1991
Lot Details
- 2.59 Acre Lot
- Wooded Lot
Parking
- 2 Car Attached Garage
Home Design
- Cape Cod Architecture
- Split Level Home
- Vinyl Siding
Interior Spaces
- 3,190 Sq Ft Home
- Fireplace
- Wood Burning Stove
- Insulated Windows
- Great Room
- Home Security System
- Laundry on lower level
Kitchen
- Electric Range
- <<microwave>>
- Dishwasher
Flooring
- Carpet
- Ceramic Tile
Bedrooms and Bathrooms
- 5 Bedrooms | 1 Primary Bedroom on Main
Basement
- Walk-Up Access
- Recreation or Family Area in Basement
Outdoor Features
- In Ground Pool
- Pond
- Balcony
- Deck
- Patio
- Shed
- Storage Shed
Utilities
- Central Air
- Heat Pump System
- Baseboard Heating
- Water Filtration System
- Well
- Electric Water Heater
- Private Sewer
Listing and Financial Details
- Home warranty included in the sale of the property
- Assessor Parcel Number 170-008-000-015-02
Ownership History
Purchase Details
Home Financials for this Owner
Home Financials are based on the most recent Mortgage that was taken out on this home.Purchase Details
Home Financials for this Owner
Home Financials are based on the most recent Mortgage that was taken out on this home.Purchase Details
Home Financials for this Owner
Home Financials are based on the most recent Mortgage that was taken out on this home.Purchase Details
Home Financials for this Owner
Home Financials are based on the most recent Mortgage that was taken out on this home.Purchase Details
Home Financials for this Owner
Home Financials are based on the most recent Mortgage that was taken out on this home.Purchase Details
Home Financials for this Owner
Home Financials are based on the most recent Mortgage that was taken out on this home.Similar Homes in Washington Court House, OH
Home Values in the Area
Average Home Value in this Area
Purchase History
| Date | Type | Sale Price | Title Company |
|---|---|---|---|
| Warranty Deed | $518,000 | Lawyers Title | |
| Warranty Deed | $475,000 | None Listed On Document | |
| Warranty Deed | $475,000 | None Listed On Document | |
| Warranty Deed | $246,000 | Pm Title Llc Box | |
| Warranty Deed | $230,000 | Vantage Land Title | |
| Warranty Deed | $208,000 | Camco Title | |
| Deed | $187,385 | -- |
Mortgage History
| Date | Status | Loan Amount | Loan Type |
|---|---|---|---|
| Open | $518,000 | VA | |
| Previous Owner | $247,500 | New Conventional | |
| Previous Owner | $70,000 | Credit Line Revolving | |
| Previous Owner | $247,000 | New Conventional | |
| Previous Owner | $233,700 | New Conventional | |
| Previous Owner | $238,341 | New Conventional | |
| Previous Owner | $158,000 | Purchase Money Mortgage | |
| Previous Owner | $178,000 | New Conventional |
Property History
| Date | Event | Price | Change | Sq Ft Price |
|---|---|---|---|---|
| 06/25/2025 06/25/25 | Sold | $518,000 | -7.3% | $162 / Sq Ft |
| 05/28/2025 05/28/25 | For Sale | $559,000 | +17.7% | $175 / Sq Ft |
| 11/08/2024 11/08/24 | Sold | $475,000 | -2.9% | $108 / Sq Ft |
| 10/20/2024 10/20/24 | Pending | -- | -- | -- |
| 10/16/2024 10/16/24 | For Sale | $489,000 | -- | $111 / Sq Ft |
Tax History Compared to Growth
Tax History
| Year | Tax Paid | Tax Assessment Tax Assessment Total Assessment is a certain percentage of the fair market value that is determined by local assessors to be the total taxable value of land and additions on the property. | Land | Improvement |
|---|---|---|---|---|
| 2024 | $4,268 | $108,860 | $12,850 | $96,010 |
| 2023 | $4,268 | $78,160 | $8,750 | $69,410 |
| 2022 | $3,274 | $78,050 | $8,750 | $69,300 |
| 2021 | $3,262 | $78,050 | $8,750 | $69,300 |
| 2020 | $2,582 | $60,590 | $7,280 | $53,310 |
| 2019 | $2,588 | $60,590 | $7,280 | $53,310 |
| 2018 | $2,410 | $60,590 | $7,280 | $53,310 |
| 2017 | $2,290 | $58,630 | $6,790 | $51,840 |
| 2016 | $2,315 | $58,630 | $6,790 | $51,840 |
| 2015 | $2,350 | $0 | $0 | $0 |
| 2013 | $2,345 | $58,625 | $6,790 | $51,835 |
| 2012 | -- | $167,500 | $0 | $0 |
Agents Affiliated with this Home
-
Eva Webb

Seller's Agent in 2025
Eva Webb
Weade Realtors & Auctioneers
(614) 570-0926
10 Total Sales
-
N
Buyer's Agent in 2025
NON MEMBER
NON MEMBER OFFICE
-
Emily Morrison

Seller's Agent in 2024
Emily Morrison
ERA Martin & Associates
(740) 506-2402
104 Total Sales
Map
Source: Columbus and Central Ohio Regional MLS
MLS Number: 225018735
APN: 170-008-000-015-02
- 631 Ghormley Rd Unit SE
- 0 Stafford Rd Unit 225016445
- 6213 Stafford Rd SW
- 6125 Stafford Rd
- 8852 Ohio 753
- 1276 Staunton-Sugar Grove Rd
- 116 Pleasant Hill Dr
- 12355 Sunshine Dr
- 1015 Mcclain Ave
- 728 Spring St
- 13353 State Route 28 W
- 453 Spring St
- 739 Lafayette St
- 426 N Washington St
- 2255 Ginger Ln Unit SE
- 749 Jefferson St
- 0 Ginger Ln SE
- 808 Jefferson St
- 0 Centerfield Rd Unit 1842934
- 825 Mirabeau St
