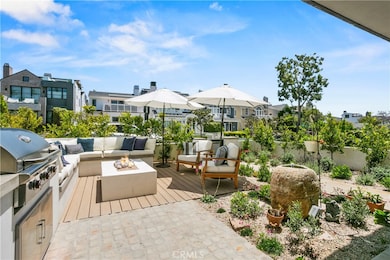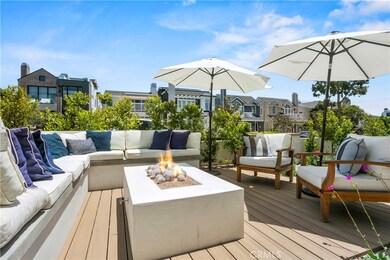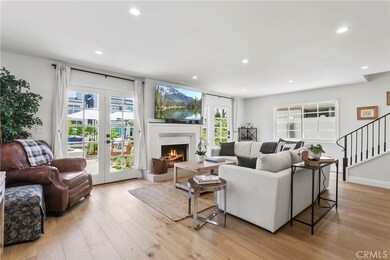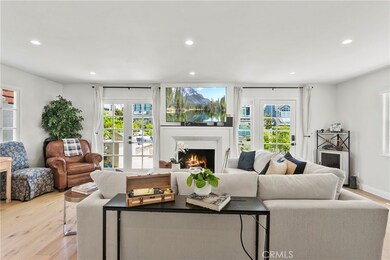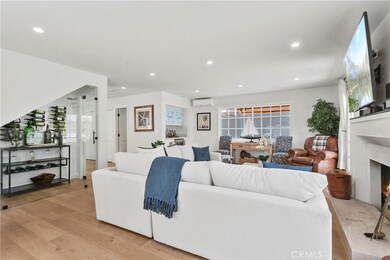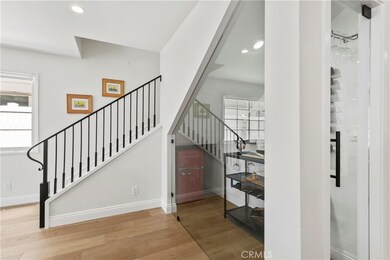711 Heliotrope Ave Corona Del Mar, CA 92625
Corona Del Mar NeighborhoodHighlights
- Property has ocean access
- Fishing
- Open Floorplan
- Harbor View Elementary School Rated A
- City Lights View
- 2-minute walk to Community Youth Center & Grant Howald Park
About This Home
This beautifully reimagined 3-bedroom, 2.5-bath front unit home has been completely renovated and is available for summer rental or short-term lease (terms negotiable). The expansive outdoor space invites relaxation with a tranquil water fountain, built-in BBQ, cozy firepit, and multiple seating areas—perfect for peaceful summer evenings. Inside, enjoy a thoughtfully designed layout with a walk-in wine fridge, full wet bar, Viking appliances, and stone countertops in the kitchen and baths. The spacious primary suite features a private balcony. Walking distance from the Goldenrod Footbridge, offering direct access to the beach, and just a short stroll to local favorites like SummerHouse, Zinc Café, Bungalow, Starbucks and more.
Last Listed By
Berkshire Hathaway HomeService Brokerage Phone: 949-698-8599 License #01967655 Listed on: 05/27/2025

Condo Details
Home Type
- Condominium
Year Built
- Built in 1946
Lot Details
- 1 Common Wall
Parking
- 2 Car Direct Access Garage
- Parking Available
Property Views
- City Lights
- Neighborhood
Home Design
- Patio Home
- Shingle Roof
Interior Spaces
- 1,950 Sq Ft Home
- 2-Story Property
- Open Floorplan
- Wet Bar
- Furnished
- Built-In Features
- Beamed Ceilings
- Ceiling Fan
- Double Pane Windows
- French Doors
- Family Room Off Kitchen
- Living Room with Fireplace
- Dining Room
- Wood Flooring
Kitchen
- Open to Family Room
- Eat-In Kitchen
- Six Burner Stove
- Built-In Range
- Microwave
- Dishwasher
- Kitchen Island
- Stone Countertops
Bedrooms and Bathrooms
- 3 Bedrooms
- All Upper Level Bedrooms
- Remodeled Bathroom
- Stone Bathroom Countertops
- Bathtub with Shower
- Walk-in Shower
Laundry
- Laundry Room
- Laundry in Garage
Outdoor Features
- Property has ocean access
- Beach Access
- Balcony
- Deck
- Open Patio
- Rain Gutters
Location
- Property is near a park
- Property is near public transit
Utilities
- Forced Air Heating and Cooling System
- Phone Available
Listing and Financial Details
- Security Deposit $16,500
- Rent includes electricity, gas, sewer, trash collection
- Available 6/1/25
- Legal Lot and Block 11 / 734
- Tax Tract Number 186
- Assessor Parcel Number 45904116
Community Details
Overview
- Property has a Home Owners Association
- 2,400 Units
- Corona Del Mar North Of Pch Subdivision
Recreation
- Fishing
- Hiking Trails
- Bike Trail
Pet Policy
- Breed Restrictions
Map
Source: California Regional Multiple Listing Service (CRMLS)
MLS Number: NP25117963
APN: 459-041-16
- 711 Goldenrod Ave
- 705 Iris Ave
- 716 1/2 Iris Ave
- 618 Iris Ave Unit B
- 602 Iris Ave
- 2661 Point Del Mar
- 516 Iris Ave
- 508 Goldenrod Ave
- 514 Iris Ave
- 430 1/2 Heliotrope Ave
- 502 Jasmine Ave Unit A
- 2541 Point Del Mar
- 931 Gardenia Way
- 412 Heliotrope Ave
- 604 Begonia Ave
- 507 Marguerite Ave
- 516 Begonia Ave
- 510 Marguerite Ave Unit B
- 401 Jasmine Ave
- 3401 5th Ave

