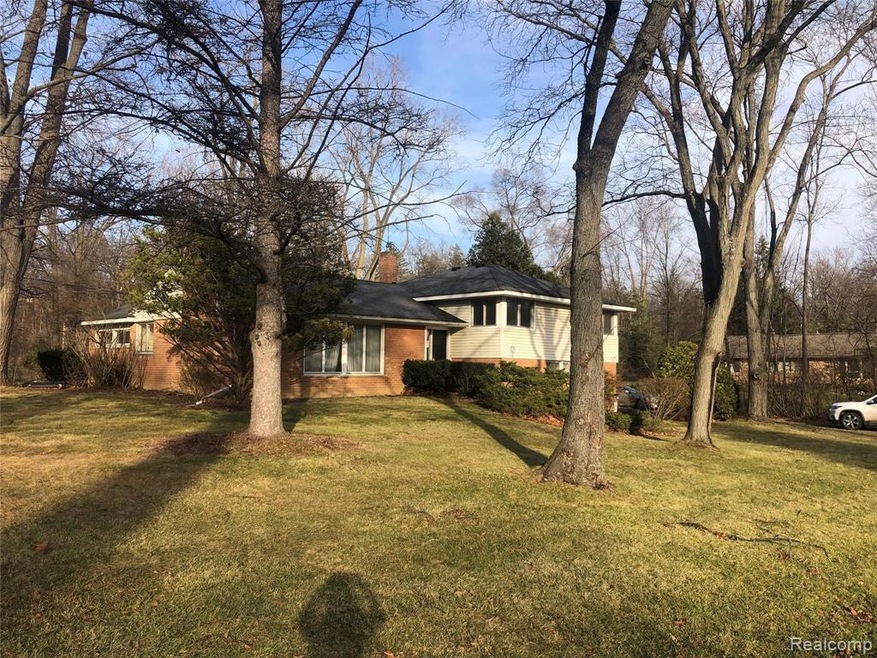
$339,900
- 4 Beds
- 2.5 Baths
- 1,888 Sq Ft
- 335 Douglas Dr
- Bloomfield Hills, MI
Beautifully situated in Bloomfield Hills, this 4-bedroom, 2.1-bathroom home offers comfortable living and a functional floor plan. The main floor features a bright living room, formal dining room, kitchen, inviting family room, and convenient powder room - ideal for everyday living and entertaining. Upstairs, you will find four bedrooms and two full bathrooms. Enjoy a nice-sized yard with a
Marisa Thomas DOBI Real Estate
