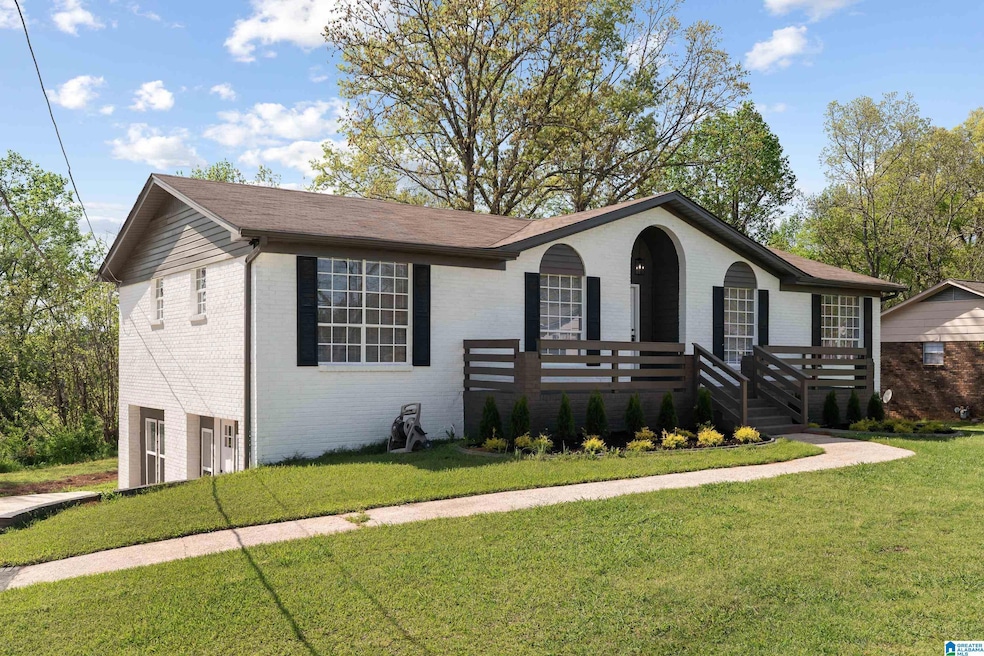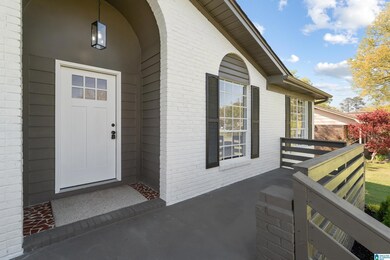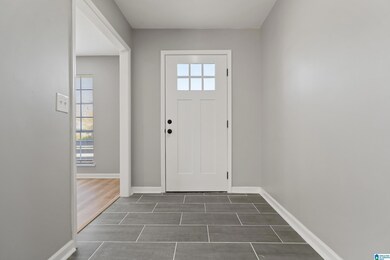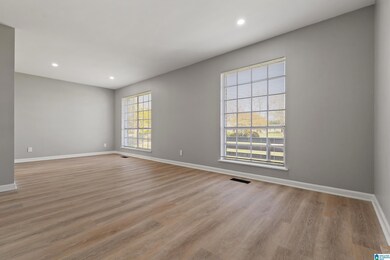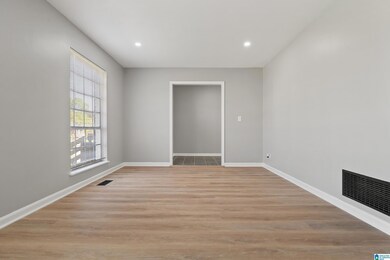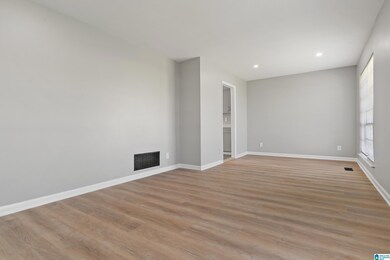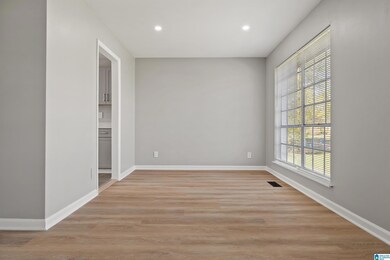
711 Hilltop Rd Warrior, AL 35180
Highlights
- Deck
- Attic
- Home Office
- North Jefferson Middle School Rated 9+
- Stone Countertops
- <<doubleOvenToken>>
About This Home
As of June 2025Welcome home to this meticulously RENOVATED HOME in Hilltop Acres (Cherokee Estates) in Warrior, AL! Full brick and huge...This 5-bedroom, 3-bath home is perfect for making it your own. Inside, you’ll find a spacious kitchen with new stainless steel appliances, and a cozy dining area, new island, new appliances, new countertops, and brand new cabinets. This home has undergone a massive renovation and updates include new heat and air, all new tile flooring, new wood floors, new lighting, new countertops, new cabinets, new vanities and toilets, new deck, and new doors, just to name a few. A full, finished basement, features a huge den/family room, 2 bedrooms a full bath and an office/media room as well. This place is massive and ready for a new family. This peaceful property combines the tranquility of country living with modern comforts, just minutes from local amenities. Schedule your showing today!
Home Details
Home Type
- Single Family
Year Built
- Built in 1972
Parking
- Driveway
Home Design
- Ridge Vents on the Roof
- Four Sided Brick Exterior Elevation
Interior Spaces
- 1-Story Property
- Smooth Ceilings
- Ceiling Fan
- Recessed Lighting
- Dining Room
- Home Office
- Pull Down Stairs to Attic
Kitchen
- Breakfast Bar
- <<doubleOvenToken>>
- Electric Oven
- Electric Cooktop
- Stove
- Ice Maker
- Dishwasher
- Stainless Steel Appliances
- ENERGY STAR Qualified Appliances
- Kitchen Island
- Stone Countertops
Flooring
- Laminate
- Tile
Bedrooms and Bathrooms
- 5 Bedrooms
- Walk-In Closet
- 3 Full Bathrooms
- Bathtub and Shower Combination in Primary Bathroom
- Linen Closet In Bathroom
Laundry
- Laundry Room
- Washer and Electric Dryer Hookup
Finished Basement
- Basement Fills Entire Space Under The House
- Bedroom in Basement
- Recreation or Family Area in Basement
- Laundry in Basement
- Stubbed For A Bathroom
- Natural lighting in basement
Outdoor Features
- Deck
- Porch
Schools
- Warrior Elementary School
- North Jefferson Middle School
- Mortimer Jordan High School
Utilities
- Central Heating and Cooling System
- Programmable Thermostat
- Electric Water Heater
- Septic Tank
Additional Features
- ENERGY STAR/CFL/LED Lights
- 0.5 Acre Lot
Community Details
- $22 Other Monthly Fees
Listing and Financial Details
- Visit Down Payment Resource Website
- Assessor Parcel Number 03-00-22-0-000-021.000
Ownership History
Purchase Details
Home Financials for this Owner
Home Financials are based on the most recent Mortgage that was taken out on this home.Purchase Details
Home Financials for this Owner
Home Financials are based on the most recent Mortgage that was taken out on this home.Purchase Details
Similar Homes in Warrior, AL
Home Values in the Area
Average Home Value in this Area
Purchase History
| Date | Type | Sale Price | Title Company |
|---|---|---|---|
| Warranty Deed | $339,900 | None Listed On Document | |
| Warranty Deed | $135,000 | None Listed On Document | |
| Foreclosure Deed | $124,701 | -- |
Mortgage History
| Date | Status | Loan Amount | Loan Type |
|---|---|---|---|
| Open | $305,910 | New Conventional | |
| Previous Owner | $136,000 | Unknown | |
| Previous Owner | $17,000 | Stand Alone Second | |
| Previous Owner | $28,000 | Credit Line Revolving | |
| Previous Owner | $128,000 | Unknown | |
| Previous Owner | $17,200 | Credit Line Revolving | |
| Previous Owner | $91,200 | Unknown |
Property History
| Date | Event | Price | Change | Sq Ft Price |
|---|---|---|---|---|
| 06/05/2025 06/05/25 | Sold | $339,900 | 0.0% | $108 / Sq Ft |
| 04/09/2025 04/09/25 | For Sale | $339,900 | +151.8% | $108 / Sq Ft |
| 10/30/2024 10/30/24 | Sold | $135,000 | -3.5% | $43 / Sq Ft |
| 10/11/2024 10/11/24 | Pending | -- | -- | -- |
| 10/04/2024 10/04/24 | For Sale | $139,900 | -- | $44 / Sq Ft |
Tax History Compared to Growth
Tax History
| Year | Tax Paid | Tax Assessment Tax Assessment Total Assessment is a certain percentage of the fair market value that is determined by local assessors to be the total taxable value of land and additions on the property. | Land | Improvement |
|---|---|---|---|---|
| 2024 | -- | $43,680 | -- | -- |
| 2022 | $0 | $17,220 | $5,230 | $11,990 |
| 2021 | $0 | $17,220 | $5,230 | $11,990 |
| 2020 | $0 | $12,350 | $5,230 | $7,120 |
| 2019 | $0 | $12,360 | $0 | $0 |
| 2018 | $0 | $11,100 | $0 | $0 |
| 2017 | $0 | $11,100 | $0 | $0 |
| 2016 | $0 | $11,020 | $0 | $0 |
| 2015 | -- | $11,020 | $0 | $0 |
| 2014 | $717 | $10,920 | $0 | $0 |
| 2013 | $717 | $10,920 | $0 | $0 |
Agents Affiliated with this Home
-
Brad Bozeman

Seller's Agent in 2025
Brad Bozeman
ARC Realty Vestavia
(205) 960-5992
3 in this area
415 Total Sales
-
Ann Thomas

Buyer's Agent in 2025
Ann Thomas
Keller Williams Metro North
(205) 401-6611
2 in this area
80 Total Sales
-
Bozeman and Minor Group

Seller's Agent in 2024
Bozeman and Minor Group
ARC Realty Vestavia
(205) 960-5992
2 in this area
415 Total Sales
Map
Source: Greater Alabama MLS
MLS Number: 21415368
APN: 03-00-22-0-000-021.000
- 9886 Roseville Place
- 9871 Roseville Place
- 9050 Roseville Place
- 9834 Roseville Place
- 9858 Roseville Place
- 9847 Roseville Place
- 9854 Roseville Place
- 9297 Radford Place
- 458 Smith Glen Pkwy
- 9909 Hunter Place
- 9353 Hoffman Place
- 490 Dana Rd
- 70 Ledlow Rd
- 311 Cain Creek Ln
- 206 Bellehurst Dr
- 157 Bellehurst Dr
- 162 Bellehurst Dr
- 100 Bellehurst Dr
- 189 Bellehurst Dr
- 170 Bellehurst Dr
