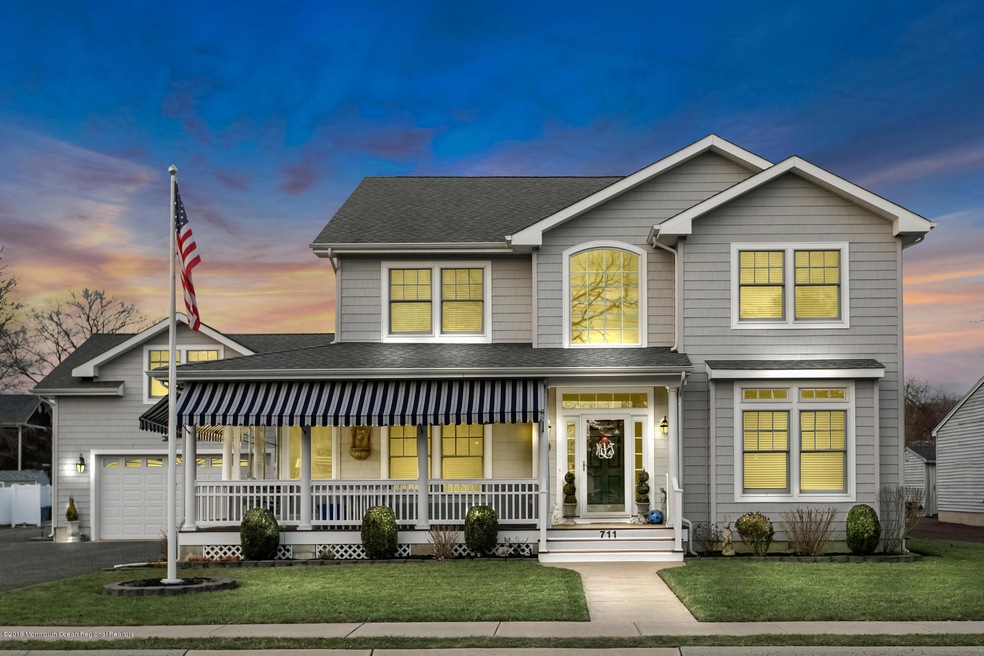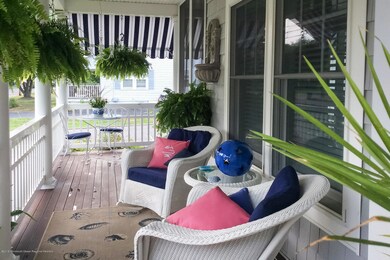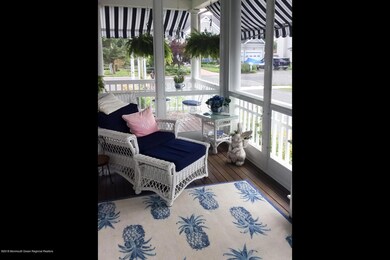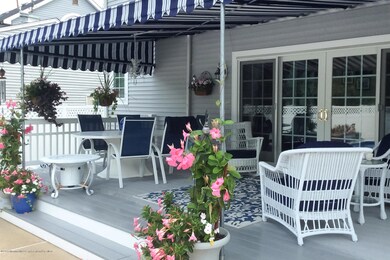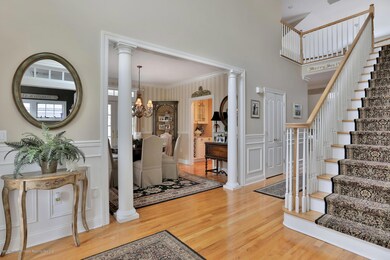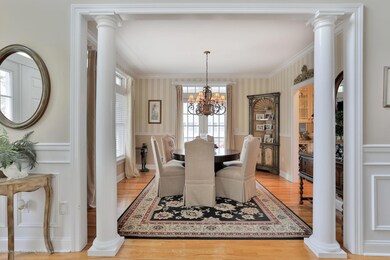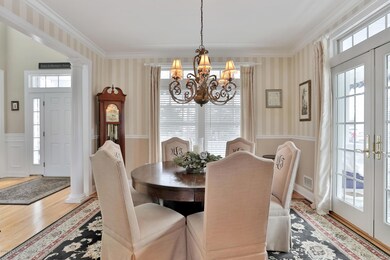
711 Howe St Point Pleasant Boro, NJ 08742
Estimated Value: $1,351,491 - $1,424,000
Highlights
- In Ground Pool
- Colonial Architecture
- Bonus Room
- New Kitchen
- Wood Flooring
- 2-minute walk to Heritage Park
About This Home
As of April 2018Location, Location! This custom built home East of the canal in Lovelandtown is on a quiet dead end street on an over sized landscaped lot with in ground pool. Just a short bike ride to the beach, shopping, yacht club and restaurants in Bay Head. Open floor plan, four bedrooms 2.5 baths, home office, large master bedroom on 1st floor with his/her walk in closets and en-suite bath. Bonus room over the two car garage. Custom kitchen, hardwood floors, 9' ceilings with crown molding, central vac, custom built ins. Beautiful front porch, with french doors leading to the screened/glass enclosed side porch. Enjoy the 12 x 23 rear deck with canopy for summer outdoor dining.
Last Agent to Sell the Property
Childers Sotheby's Intl Realty License #0681683 Listed on: 02/08/2018

Last Buyer's Agent
Kim Evans
M. Van Sciver REALTORS
Home Details
Home Type
- Single Family
Est. Annual Taxes
- $11,601
Year Built
- Built in 2003
Lot Details
- Lot Dimensions are 100 x 130
- Fenced
- Oversized Lot
- Sprinkler System
Parking
- 2 Car Direct Access Garage
- Oversized Parking
- Gravel Driveway
- On-Street Parking
Home Design
- Colonial Architecture
- Shingle Roof
- Vinyl Siding
Interior Spaces
- 3,400 Sq Ft Home
- 2-Story Property
- Central Vacuum
- Built-In Features
- Crown Molding
- Ceiling height of 9 feet on the main level
- Recessed Lighting
- Gas Fireplace
- Blinds
- French Doors
- Sliding Doors
- Living Room
- Dining Room
- Bonus Room
- Screened Porch
- Center Hall
- Crawl Space
- Pull Down Stairs to Attic
Kitchen
- New Kitchen
- Eat-In Kitchen
- Breakfast Bar
- Butlers Pantry
- Stove
- Microwave
- Dishwasher
- Granite Countertops
Flooring
- Wood
- Ceramic Tile
Bedrooms and Bathrooms
- 4 Bedrooms
- Walk-In Closet
- Primary Bathroom is a Full Bathroom
- Primary bathroom on main floor
- Dual Vanity Sinks in Primary Bathroom
- Primary Bathroom Bathtub Only
- Primary Bathroom includes a Walk-In Shower
Laundry
- Laundry Room
- Dryer
- Washer
Pool
- In Ground Pool
- Outdoor Pool
- Vinyl Pool
- Fence Around Pool
Outdoor Features
- Balcony
- Shed
Schools
- Ocean Elementary School
- Memorial Middle School
Utilities
- Forced Air Zoned Heating and Cooling System
- Heating System Uses Natural Gas
- Natural Gas Water Heater
Community Details
- No Home Owners Association
Listing and Financial Details
- Exclusions: Personal items,furniture neg, outdoor grill,curtains/rods,2nd fl bath light fixture, garage fridge
- Assessor Parcel Number 25-00274-02-00033
Ownership History
Purchase Details
Home Financials for this Owner
Home Financials are based on the most recent Mortgage that was taken out on this home.Purchase Details
Similar Homes in the area
Home Values in the Area
Average Home Value in this Area
Purchase History
| Date | Buyer | Sale Price | Title Company |
|---|---|---|---|
| Moran Kieran J | $744,000 | Westcor Land Title | |
| Larue Todd | $188,000 | -- |
Mortgage History
| Date | Status | Borrower | Loan Amount |
|---|---|---|---|
| Previous Owner | Larue Todd D | $475,000 | |
| Previous Owner | Larue Todd D | $425,000 | |
| Previous Owner | Larue Todd D | $260,000 | |
| Previous Owner | Larue Todd D | $125,000 | |
| Previous Owner | Larue Todd D | $150,000 |
Property History
| Date | Event | Price | Change | Sq Ft Price |
|---|---|---|---|---|
| 04/02/2018 04/02/18 | Sold | $744,000 | -- | $219 / Sq Ft |
Tax History Compared to Growth
Tax History
| Year | Tax Paid | Tax Assessment Tax Assessment Total Assessment is a certain percentage of the fair market value that is determined by local assessors to be the total taxable value of land and additions on the property. | Land | Improvement |
|---|---|---|---|---|
| 2024 | $12,985 | $594,000 | $254,300 | $339,700 |
| 2023 | $12,718 | $594,000 | $254,300 | $339,700 |
| 2022 | $12,718 | $594,000 | $254,300 | $339,700 |
| 2021 | $12,522 | $594,000 | $254,300 | $339,700 |
| 2020 | $12,391 | $594,000 | $254,300 | $339,700 |
| 2019 | $12,225 | $594,000 | $254,300 | $339,700 |
| 2018 | $11,862 | $594,000 | $254,300 | $339,700 |
| 2017 | $11,601 | $594,000 | $254,300 | $339,700 |
| 2016 | $11,512 | $594,000 | $254,300 | $339,700 |
| 2015 | $11,375 | $594,000 | $254,300 | $339,700 |
| 2014 | $11,114 | $594,000 | $254,300 | $339,700 |
Agents Affiliated with this Home
-
Todd LaRue
T
Seller's Agent in 2018
Todd LaRue
Childers Sotheby's Intl Realty
(732) 295-2008
-
Kim Evans

Buyer's Agent in 2018
Kim Evans
M. Van Sciver REALTORS
(732) 259-5431
6 in this area
54 Total Sales
Map
Source: MOREMLS (Monmouth Ocean Regional REALTORS®)
MLS Number: 21804733
APN: 25-00274-02-00033
- 717 Mount Place
- 188 Park Ave
- 162 Park Ave
- 2034 Beach Blvd
- 1401 Rue Mirador
- 400 W Lake Ave
- 1320 Bay Ave
- 1501 Hulse Rd Unit 18
- 1115 Hollywood Blvd
- 22 Cedar Dr
- 1320 Charles St
- 2126 Barnegat Blvd
- 1709 Certainty Dr
- 2118 Kenneth Rd
- 1416 George St
- 284 Osborne Ave
- 50 Bridge Ave
- 1409 Buckner St
- 2230 Bridge Ave Unit 8
- 1514 Salem Rd
