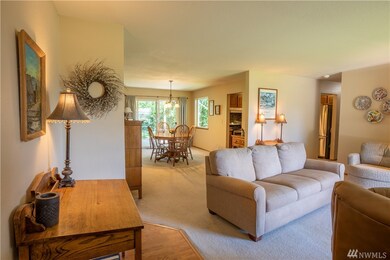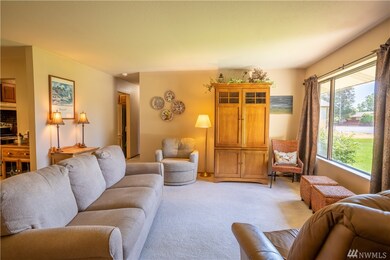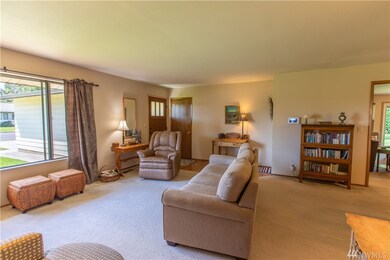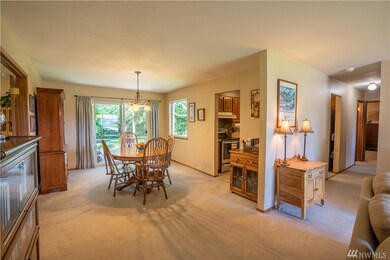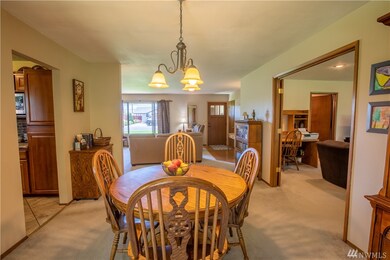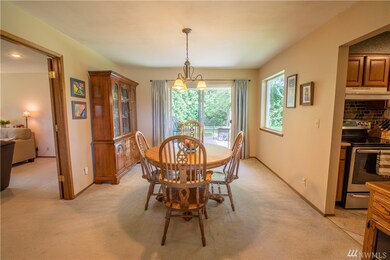
$365,000
- 3 Beds
- 2 Baths
- 1,500 Sq Ft
- 614 H St SW
- Quincy, WA
Welcome to your dream home at 614 H Street Southwest, Quincy, WA! This newly remodeled gem offers 1,500 square feet of modern living. Enjoy 3 bedrooms, 1.75 bathrooms, and a spacious bonus room for a 4th bedroom or office. The large fenced backyard is perfect for entertaining. With alley access, ample storage, two covered parking spots, and RV parking on the driveway, comfort and convenience
Royce Moriarty COMPASS

