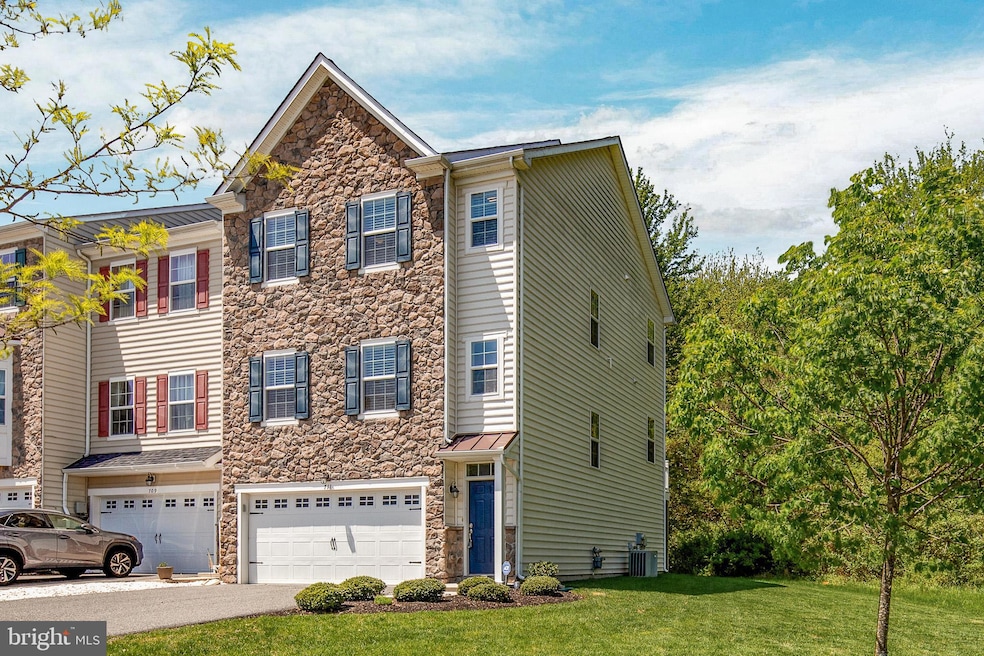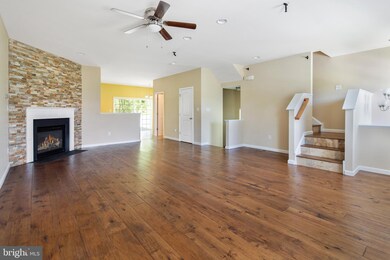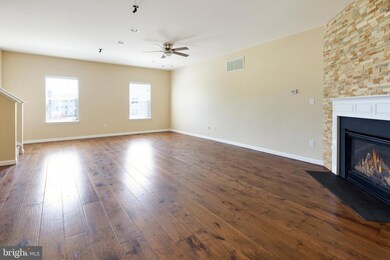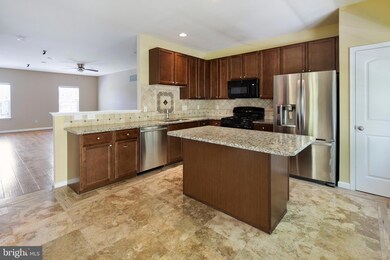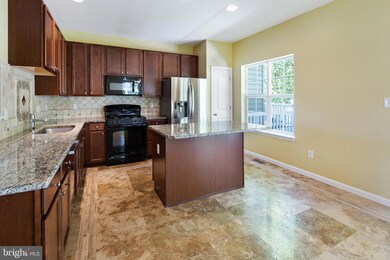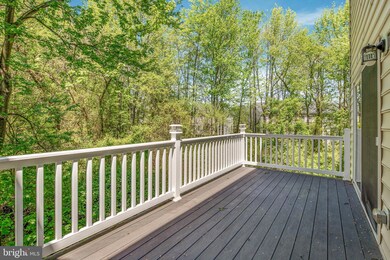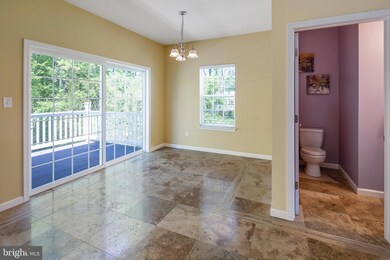
711 Jacobsen Cir Newark, DE 19702
Highlights
- Gourmet Kitchen
- Deck
- Stainless Steel Appliances
- Colonial Architecture
- Upgraded Countertops
- 2 Car Attached Garage
About This Home
As of June 2020Striking stone front townhouse with so many updates! This end unit condo backs to the woods, and has additional parking for your guests. The main floor features an open concept living area with upgraded Hickory hardwood floors, gas fireplace, and deck access. The living room also features an upgraded wifi thermostat and is wired for surround sound. The luxury kitchen features 42'' cabinets, granite countertops, stainless steel appliances, custom travertine tile backsplash, and Cappadocia travertine inlaid tile floors. The upper level has a spacious master suite with a luxury bathroom that includes a dual vanity, large stall shower, soaking tub, and separate toilet. The master bedroom has two walk in closets, both with organization systems. The two other bedrooms, and an upstairs laundry complete the upper level. The finished lower level has endless possibilities. It includes a generously sized room, full bathroom, large closet, and walk-out exit to the patio. A large two car garage with organization system complete this spectacular home.Hudson Village is located within minutes of I-95, the Christiana Mall, and Christiana Hospital. This condo community includes all exterior maintenance; landscaping, mowing, snow shoveling, and power washing.Schedule a tour today!
Last Agent to Sell the Property
BHHS Fox & Roach - Hockessin License #652222 Listed on: 05/12/2020

Townhouse Details
Home Type
- Townhome
Est. Annual Taxes
- $2,308
Year Built
- Built in 2011
HOA Fees
- $190 Monthly HOA Fees
Parking
- 2 Car Attached Garage
- 2 Driveway Spaces
- Basement Garage
- Parking Storage or Cabinetry
- Front Facing Garage
- Off-Street Parking
Home Design
- Colonial Architecture
- Stone Siding
- Vinyl Siding
Interior Spaces
- Property has 3 Levels
- Ceiling Fan
- Recessed Lighting
- Gas Fireplace
Kitchen
- Gourmet Kitchen
- Built-In Range
- Built-In Microwave
- Dishwasher
- Stainless Steel Appliances
- Kitchen Island
- Upgraded Countertops
- Disposal
Bedrooms and Bathrooms
- 3 Bedrooms
- En-Suite Bathroom
- Walk-In Closet
Laundry
- Laundry on upper level
- Dryer
- Washer
Finished Basement
- Walk-Out Basement
- Basement Fills Entire Space Under The House
- Garage Access
- Exterior Basement Entry
Outdoor Features
- Deck
- Patio
Additional Features
- Property is in very good condition
- Forced Air Heating and Cooling System
Listing and Financial Details
- Tax Lot 010.C.0190
- Assessor Parcel Number 09-034.00-010.C.0190
Community Details
Overview
- Association fees include lawn care front, lawn care rear, lawn care side, exterior building maintenance, common area maintenance, snow removal
- Hudson Village Subdivision
Amenities
- Common Area
Ownership History
Purchase Details
Home Financials for this Owner
Home Financials are based on the most recent Mortgage that was taken out on this home.Purchase Details
Home Financials for this Owner
Home Financials are based on the most recent Mortgage that was taken out on this home.Purchase Details
Home Financials for this Owner
Home Financials are based on the most recent Mortgage that was taken out on this home.Similar Homes in the area
Home Values in the Area
Average Home Value in this Area
Purchase History
| Date | Type | Sale Price | Title Company |
|---|---|---|---|
| Deed | $301,500 | None Available | |
| Deed | $284,000 | None Available | |
| Deed | $141,722 | None Available |
Mortgage History
| Date | Status | Loan Amount | Loan Type |
|---|---|---|---|
| Previous Owner | $269,800 | Adjustable Rate Mortgage/ARM | |
| Previous Owner | $226,750 | New Conventional |
Property History
| Date | Event | Price | Change | Sq Ft Price |
|---|---|---|---|---|
| 06/12/2020 06/12/20 | Sold | $301,500 | -2.7% | $116 / Sq Ft |
| 05/28/2020 05/28/20 | Pending | -- | -- | -- |
| 05/27/2020 05/27/20 | For Sale | $309,900 | 0.0% | $119 / Sq Ft |
| 05/14/2020 05/14/20 | Pending | -- | -- | -- |
| 05/12/2020 05/12/20 | For Sale | $309,900 | +9.1% | $119 / Sq Ft |
| 06/30/2017 06/30/17 | Sold | $284,000 | -1.9% | -- |
| 04/25/2017 04/25/17 | Pending | -- | -- | -- |
| 04/19/2017 04/19/17 | For Sale | $289,500 | -- | -- |
Tax History Compared to Growth
Tax History
| Year | Tax Paid | Tax Assessment Tax Assessment Total Assessment is a certain percentage of the fair market value that is determined by local assessors to be the total taxable value of land and additions on the property. | Land | Improvement |
|---|---|---|---|---|
| 2023 | $2,739 | $66,300 | $9,700 | $56,600 |
| 2022 | $2,739 | $66,300 | $9,700 | $56,600 |
| 2021 | $2,612 | $66,300 | $9,700 | $56,600 |
| 2020 | $2,612 | $66,300 | $9,700 | $56,600 |
| 2019 | $2,584 | $66,300 | $9,700 | $56,600 |
| 2018 | $138 | $66,300 | $9,700 | $56,600 |
| 2017 | $2,163 | $66,300 | $9,700 | $56,600 |
| 2016 | $2,163 | $66,300 | $9,700 | $56,600 |
| 2015 | $1,970 | $66,300 | $9,700 | $56,600 |
| 2014 | $1,970 | $66,300 | $9,700 | $56,600 |
Agents Affiliated with this Home
-
Christopher Black

Seller's Agent in 2020
Christopher Black
BHHS Fox & Roach
(302) 304-2265
3 in this area
87 Total Sales
-
Ping Xu

Buyer's Agent in 2020
Ping Xu
RE/MAX
(302) 743-3604
19 in this area
174 Total Sales
-
Peggy Centrella

Seller's Agent in 2017
Peggy Centrella
Patterson Schwartz
(302) 234-5229
10 in this area
296 Total Sales
Map
Source: Bright MLS
MLS Number: DENC500928
APN: 09-034.00-010.C-0190
- 6 E Kapok Dr
- 310 Sentinel Ln
- 4 Compass Rose Way
- 713 Millcreek Ln
- 43 Thomas Jefferson Blvd
- 47 W Kyla Marie Dr
- 29 E Main St
- 129 Providence Dr
- 14 Patterson Ln
- 754 Red Clay Dr
- 413 Post Oak Ln
- 142 Woodland Rd
- 10 Spinet Rd
- 225 Bynum Place
- 69 Scott Run Cir
- 1216 Grayrock Rd
- 27 Stephanie Dr
- 3 E Regal Blvd
- 117 Flintlock Rd
- 62 Cypress Bridge Place
