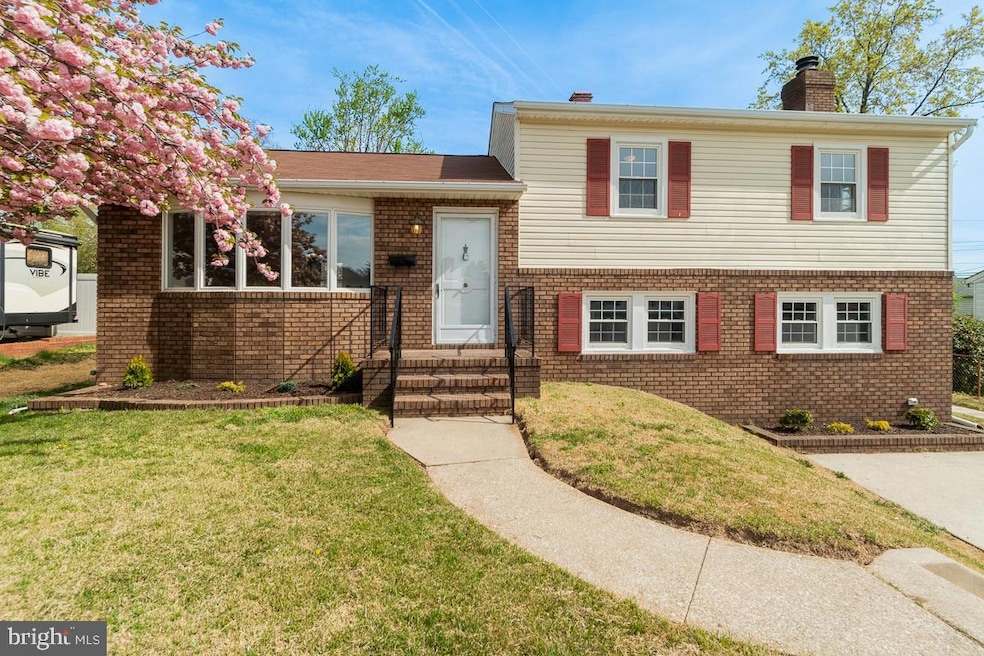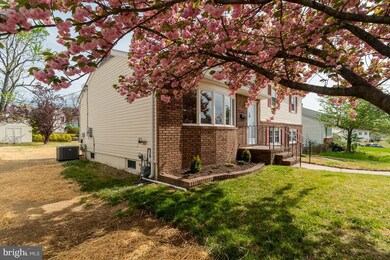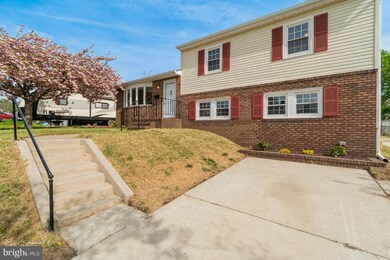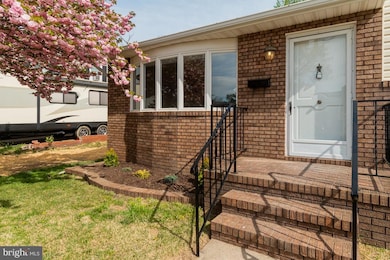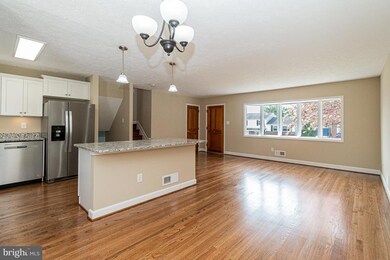
711 James Rd Glen Burnie, MD 21061
Estimated Value: $404,000 - $504,000
Highlights
- Wood Flooring
- No HOA
- Bay Window
- Sun or Florida Room
- Den
- Living Room
About This Home
As of May 2023Amazing house, amazing neighborhood and amazing location! This beautiful, fully renovated home is ready for you! All new flooring, fresh paint, and new appliances!! It's got so many desirable features. . ..start with the main floor - refinished hardwood floors, a new kitchen, living room and dining room, all within a large open space. One level up takes you to three bedrooms and a full bath. Down a few steps from the main and you are in a comfy family room with gas fire place and large pantry with all new wall-to-wall carpet. Up four steps to the huge Florida room - 12" by 24" and featuring a cathedral ceiling of wood beams and windows all around and again, new carpet. A few steps down from the family room and you have a renovated full bath, utility and laundry room, and a den, all with new flooring.
The neighborhood is near MD Rt 2, Rt. 100, Rt 32 and I97 giving access to where you need to go! At the same time, the neighborhood is quiet, and the back yard is huge with a sturdy shed to hold whatever you want to store there.
Come see this lovely home! You will be glad you did!
Home Details
Home Type
- Single Family
Est. Annual Taxes
- $3,494
Year Built
- Built in 1958
Lot Details
- 9,052 Sq Ft Lot
- Vinyl Fence
- Chain Link Fence
- Back Yard
- Property is in excellent condition
- Property is zoned R5
Home Design
- Split Level Home
- Brick Exterior Construction
- Asphalt Roof
- Concrete Perimeter Foundation
Interior Spaces
- Fireplace With Glass Doors
- Fireplace Mantel
- Gas Fireplace
- Bay Window
- Family Room
- Living Room
- Dining Room
- Open Floorplan
- Den
- Sun or Florida Room
- Utility Room
- Fire and Smoke Detector
- Finished Basement
Kitchen
- Gas Oven or Range
- Dishwasher
Flooring
- Wood
- Carpet
Bedrooms and Bathrooms
- 3 Bedrooms
Laundry
- Laundry Room
- Laundry on lower level
- Washer and Dryer Hookup
Parking
- 6 Parking Spaces
- 6 Driveway Spaces
- Off-Street Parking
Outdoor Features
- Shed
- Outbuilding
Utilities
- Forced Air Heating and Cooling System
- Vented Exhaust Fan
- Natural Gas Water Heater
- Cable TV Available
Community Details
- No Home Owners Association
- Glen Burnie Park Subdivision
- Property has 4.5 Levels
Listing and Financial Details
- Tax Lot 3
- Assessor Parcel Number 020432305588600
Ownership History
Purchase Details
Home Financials for this Owner
Home Financials are based on the most recent Mortgage that was taken out on this home.Purchase Details
Purchase Details
Purchase Details
Home Financials for this Owner
Home Financials are based on the most recent Mortgage that was taken out on this home.Similar Homes in the area
Home Values in the Area
Average Home Value in this Area
Purchase History
| Date | Buyer | Sale Price | Title Company |
|---|---|---|---|
| Haight Chrystal | $457,000 | None Listed On Document | |
| Scully Properties Llc | $316,799 | New Title Company Name | |
| Freedom Mortgage Corporation | $270,000 | None Listed On Document | |
| White Brittany N | $283,000 | Continental Title |
Mortgage History
| Date | Status | Borrower | Loan Amount |
|---|---|---|---|
| Open | Haight Chrystal | $435,009 | |
| Closed | Haight Chrystal | $432,437 | |
| Previous Owner | Pack Christopher M | $278,078 | |
| Previous Owner | White Brittany N | $277,874 | |
| Previous Owner | Stavely Peter R | $100,000 |
Property History
| Date | Event | Price | Change | Sq Ft Price |
|---|---|---|---|---|
| 05/19/2023 05/19/23 | Sold | $457,000 | +1.7% | $220 / Sq Ft |
| 04/24/2023 04/24/23 | Pending | -- | -- | -- |
| 04/17/2023 04/17/23 | For Sale | $449,500 | +58.8% | $216 / Sq Ft |
| 04/27/2017 04/27/17 | Sold | $283,000 | +1.1% | $136 / Sq Ft |
| 03/04/2017 03/04/17 | Pending | -- | -- | -- |
| 02/23/2017 02/23/17 | For Sale | $280,000 | -- | $135 / Sq Ft |
Tax History Compared to Growth
Tax History
| Year | Tax Paid | Tax Assessment Tax Assessment Total Assessment is a certain percentage of the fair market value that is determined by local assessors to be the total taxable value of land and additions on the property. | Land | Improvement |
|---|---|---|---|---|
| 2024 | $3,935 | $320,067 | $0 | $0 |
| 2023 | $3,822 | $306,633 | $0 | $0 |
| 2022 | $3,494 | $293,200 | $148,800 | $144,400 |
| 2021 | $6,856 | $286,867 | $0 | $0 |
| 2020 | $3,322 | $280,533 | $0 | $0 |
| 2019 | $6,365 | $274,200 | $128,800 | $145,400 |
| 2018 | $2,712 | $267,467 | $0 | $0 |
| 2017 | $2,256 | $260,733 | $0 | $0 |
| 2016 | -- | $254,000 | $0 | $0 |
| 2015 | -- | $251,000 | $0 | $0 |
| 2014 | -- | $248,000 | $0 | $0 |
Agents Affiliated with this Home
-
Sarah Lovelidge

Seller's Agent in 2023
Sarah Lovelidge
ExecuHome Realty
(443) 371-3785
5 in this area
81 Total Sales
-
Christine Zeng

Buyer's Agent in 2023
Christine Zeng
ExecuHome Realty
(410) 499-8950
2 in this area
47 Total Sales
-
Sandra Loepker

Seller's Agent in 2017
Sandra Loepker
Coldwell Banker (NRT-Southeast-MidAtlantic)
(410) 591-3288
7 Total Sales
-
Jeannette Westcott

Buyer's Agent in 2017
Jeannette Westcott
Keller Williams Realty Centre
(410) 336-6585
16 in this area
495 Total Sales
Map
Source: Bright MLS
MLS Number: MDAA2057628
APN: 04-323-05588600
- 705 Mayo Rd
- 113 Ridgely Rd
- 603 Minnerva Rd
- 623 Baylor Rd
- 7685 Quarterfield Rd
- 470 West Ct
- 304A Montfield Ln
- 1480 Braden Loop
- 1324 Ray Ln
- 271 Truck Farm Dr
- 226 Saint James Dr
- 204 Jenkins Way
- 418 Rose Ave
- 235 Jenkins Way
- 7900 Covington Ave
- 7903 Covington Ave
- 322 Washington Blvd
- 312 Washington Blvd
- 316 Washington Blvd
- 552 Elizabeth Ln
