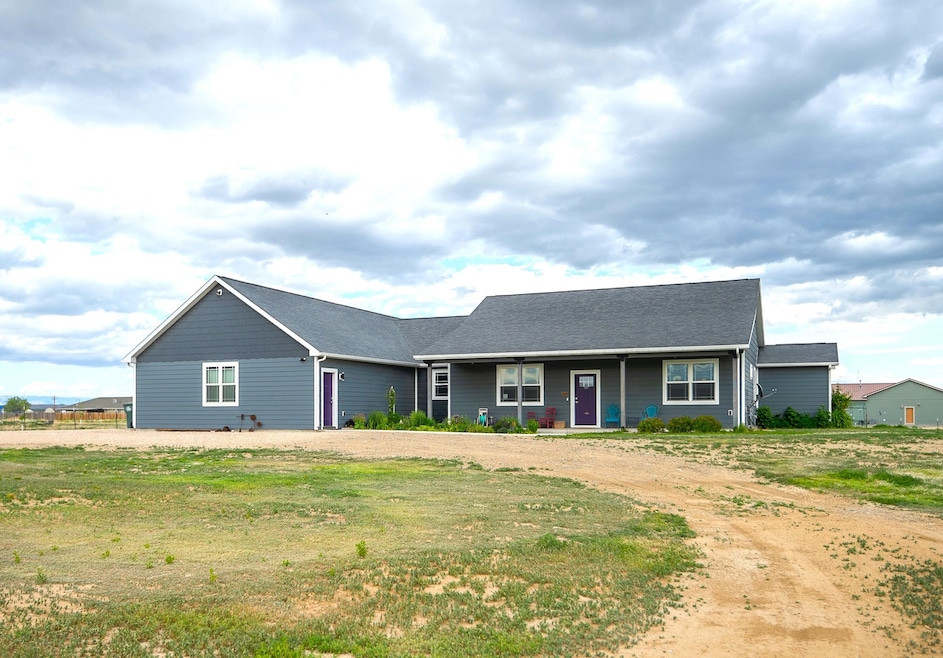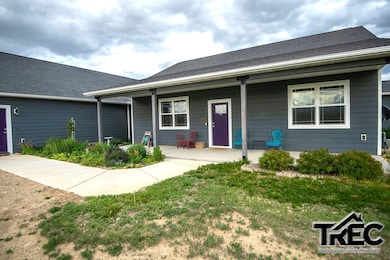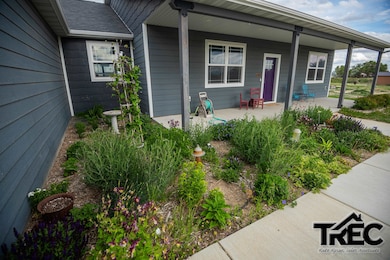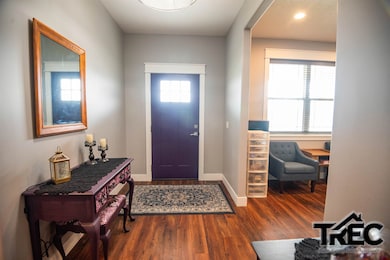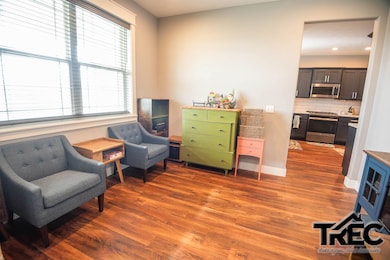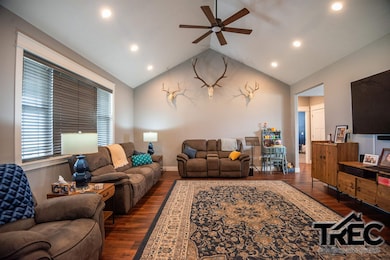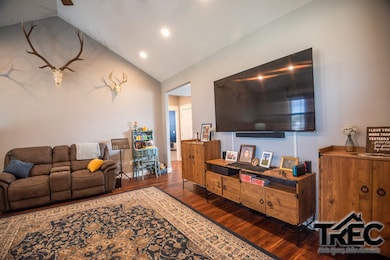711 Jason Rd Powell, WY 82435
Estimated payment $3,475/month
Highlights
- Greenhouse
- Mountain View
- Mud Room
- Westside Elementary School Rated A-
- Vaulted Ceiling
- No HOA
About This Home
Discover the perfect blend of comfort, functionality, and natural beauty in this thoughtfully designed 4-bedroom, 2-bath home, built in 2020 and nestled on a spacious 2-acre lot with breathtaking mountain views just minutes from town. Step inside to an open, airy layout featuring vaulted ceilings and an abundance of natural light. The heart of the home boasts a modern kitchen with a hidden walk-in pantry, seamlessly connected to the living and dining areas, ideal for both entertaining and everyday living. The primary suite offers a private retreat with a luxurious en suite bathroom, complete with a soaking tub, custom tile walk-in shower, and a generous walk-in closet. Each bedroom is spacious and well-appointed, with ample storage throughout. The attached 2-car garage provides extra space for tools and gear, including a gun room or workspace with a reinforced floor. Outside, enjoy a lifestyle of self-sufficiency and relaxation: raised garden beds, a greenhouse, and a cold storage building with power and an overhead door make this property ideal for gardening and homesteading. Unwind around the fire pit patio and take in the stunning surroundings. A second water tap adds flexibility and value to the property.
Home Details
Home Type
- Single Family
Year Built
- Built in 2020
Lot Details
- 2 Acre Lot
- Level Lot
Home Design
- Frame Construction
- Composition Roof
- Composite Building Materials
Interior Spaces
- 2,509 Sq Ft Home
- 1-Story Property
- Vaulted Ceiling
- Ceiling Fan
- Mud Room
- Mountain Views
Kitchen
- Breakfast Bar
- Range
- Microwave
- Dishwasher
Bedrooms and Bathrooms
- 4 Bedrooms
- Walk-In Closet
- 2 Full Bathrooms
- Soaking Tub
Parking
- 2 Car Garage
- Garage Door Opener
Outdoor Features
- Patio
- Greenhouse
- Outdoor Storage
Utilities
- Forced Air Heating and Cooling System
- Heating System Uses Natural Gas
- Septic Tank
Community Details
- No Home Owners Association
- Henry Subdivision
Map
Tax History
| Year | Tax Paid | Tax Assessment Tax Assessment Total Assessment is a certain percentage of the fair market value that is determined by local assessors to be the total taxable value of land and additions on the property. | Land | Improvement |
|---|---|---|---|---|
| 2025 | $3,175 | $44,861 | $2,850 | $42,011 |
| 2024 | $4,077 | $57,601 | $3,800 | $53,801 |
| 2023 | $3,856 | $55,281 | $3,800 | $51,481 |
| 2022 | $3,461 | $49,603 | $3,800 | $45,803 |
| 2021 | $2,963 | $41,866 | $3,800 | $38,066 |
| 2020 | $271 | $3,800 | $3,800 | $0 |
| 2019 | $183 | $2,565 | $2,565 | $0 |
| 2018 | $153 | $2,138 | $2,138 | $0 |
| 2017 | $152 | $2,138 | $2,138 | $0 |
| 2016 | $148 | $2,138 | $2,138 | $0 |
| 2015 | -- | $1,963 | $1,963 | $0 |
| 2014 | -- | $1,963 | $1,963 | $0 |
Property History
| Date | Event | Price | List to Sale | Price per Sq Ft |
|---|---|---|---|---|
| 02/11/2026 02/11/26 | Price Changed | $625,000 | -0.8% | $249 / Sq Ft |
| 11/05/2025 11/05/25 | Price Changed | $630,000 | -3.0% | $251 / Sq Ft |
| 07/08/2025 07/08/25 | Price Changed | $649,500 | -1.1% | $259 / Sq Ft |
| 06/07/2025 06/07/25 | For Sale | $657,000 | -- | $262 / Sq Ft |
Purchase History
| Date | Type | Sale Price | Title Company |
|---|---|---|---|
| Warranty Deed | -- | First American Title | |
| Warranty Deed | -- | None Available |
Source: Northwest Wyoming Board of REALTORS®
MLS Number: 10031344
APN: 01559990145023
Ask me questions while you tour the home.
