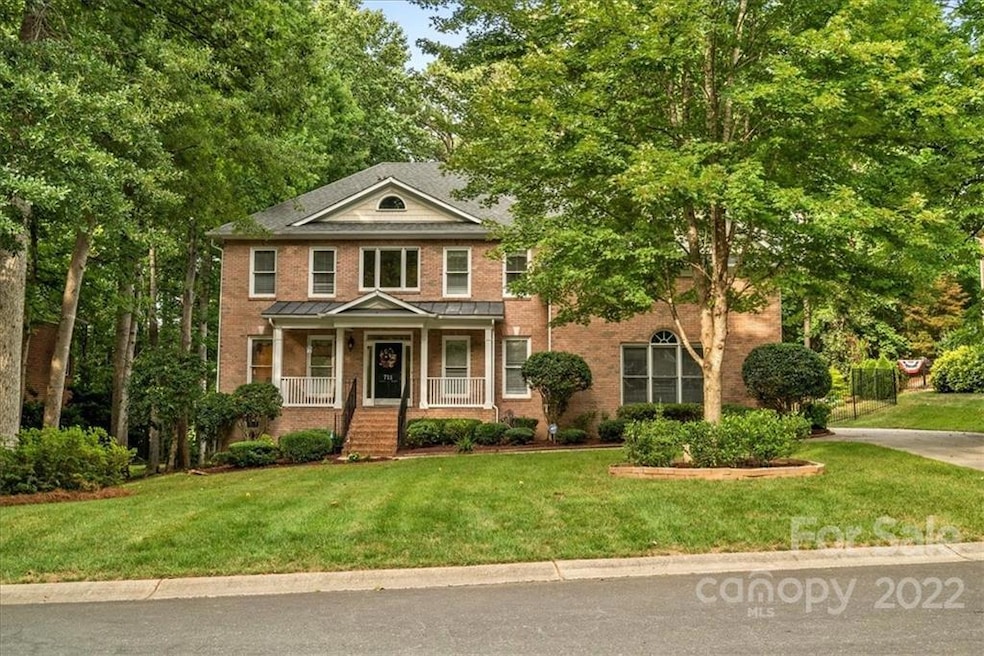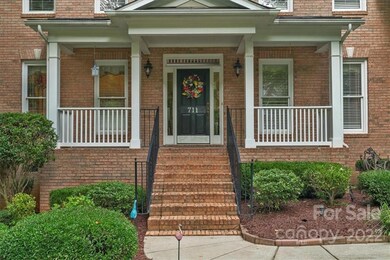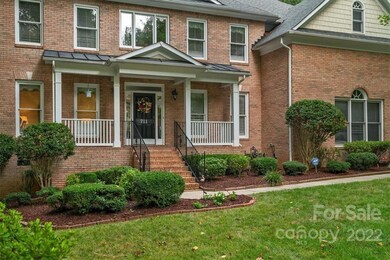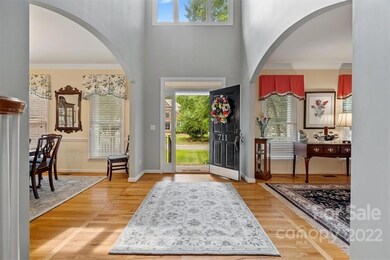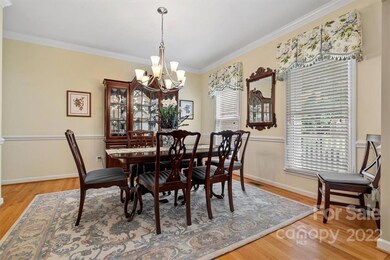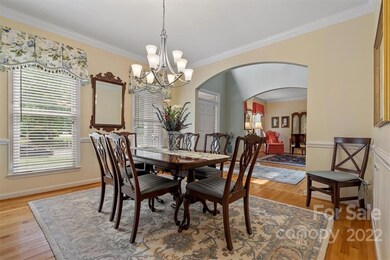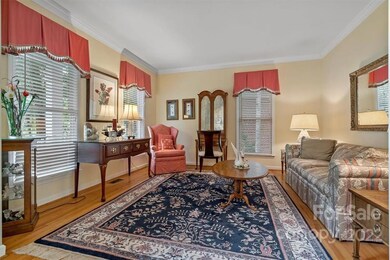
711 Kingsmill Ln Clover, SC 29710
Estimated Value: $617,000 - $803,000
Highlights
- Traditional Architecture
- Wood Flooring
- Recreation Facilities
- Oakridge Elementary School Rated A
- Community Pool
- Covered patio or porch
About This Home
As of December 2022New kitchen quartz countertops, backsplash, & sink installed 10/15! Gorgeous Listing in The Highly Coveted Waterfront Community of The Landing. This Exceptional Two-Story Brick Home Is Located on A Beautiful .42 Acre Wooded Lot. You will love the warm, welcoming feeling you have the moment you arrive. Inside is a foyer, huge dining room, living room, exercise/flex room, full bath, & gorgeous two-story great room with spectacular windows & lovely light, a large breakfast area & kitchen w/S.S. Appliances, & Frig. included. Walk-in pantry. Back deck with fenced backyard. The upstairs has a large primary bedroom with a tray ceiling, plus a 14.2' x 8.6' office/sitting room. The primary bathroom has dual vanities, a large garden tub, a shower, a linen closet, & a large walk-in closet. The community features are a pool, park, kayak launch/storage, walking trails, playground & basketball court. Great shopping, award-winning schools, & restaurants. Low taxes!
Last Agent to Sell the Property
Henderson Realty Brokerage Email: eaglesnest9@bellsouth.net License #234595 Listed on: 07/17/2022
Home Details
Home Type
- Single Family
Est. Annual Taxes
- $3,391
Year Built
- Built in 2001
Lot Details
- 0.42 Acre Lot
- Fenced
- Irrigation
- Property is zoned RD1, RMX
HOA Fees
- $101 Monthly HOA Fees
Parking
- 2 Car Garage
Home Design
- Traditional Architecture
- Four Sided Brick Exterior Elevation
Interior Spaces
- 2-Story Property
- Built-In Features
- Ceiling Fan
- Great Room with Fireplace
- Crawl Space
- Pull Down Stairs to Attic
- Home Security System
- Laundry Room
Kitchen
- Self-Cleaning Convection Oven
- Electric Range
- Microwave
- Dishwasher
- Kitchen Island
- Disposal
Flooring
- Wood
- Tile
Bedrooms and Bathrooms
- 4 Bedrooms
- Walk-In Closet
- 3 Full Bathrooms
- Garden Bath
Outdoor Features
- Covered patio or porch
Schools
- Oakridge Elementary And Middle School
- Clover High School
Utilities
- Forced Air Heating System
- Heating System Uses Natural Gas
- Gas Water Heater
- Cable TV Available
Listing and Financial Details
- Assessor Parcel Number 5640101058
Community Details
Overview
- Revelation Community Management Association, Phone Number (704) 583-8312
- The Landing Subdivision
- Mandatory home owners association
Recreation
- Recreation Facilities
- Community Pool
- Trails
Ownership History
Purchase Details
Home Financials for this Owner
Home Financials are based on the most recent Mortgage that was taken out on this home.Purchase Details
Purchase Details
Purchase Details
Purchase Details
Similar Homes in Clover, SC
Home Values in the Area
Average Home Value in this Area
Purchase History
| Date | Buyer | Sale Price | Title Company |
|---|---|---|---|
| Banks Timothy R | $675,000 | -- | |
| Roberts Shelby Jean Napier | -- | None Available | |
| Roberts William R | -- | -- | |
| Roberts William R | $335,000 | -- | |
| Marshall James P | $315,000 | -- |
Mortgage History
| Date | Status | Borrower | Loan Amount |
|---|---|---|---|
| Open | Banks Timothy R | $75,000 | |
| Open | Banks Timothy R | $540,000 | |
| Previous Owner | Roberts William R | $50,000 | |
| Previous Owner | Roberts William R | $20,000 |
Property History
| Date | Event | Price | Change | Sq Ft Price |
|---|---|---|---|---|
| 12/01/2022 12/01/22 | Sold | $675,000 | 0.0% | $197 / Sq Ft |
| 10/19/2022 10/19/22 | Pending | -- | -- | -- |
| 08/24/2022 08/24/22 | Price Changed | $675,000 | -2.9% | $197 / Sq Ft |
| 07/22/2022 07/22/22 | Price Changed | $695,000 | -4.1% | $203 / Sq Ft |
| 07/17/2022 07/17/22 | For Sale | $725,000 | -- | $212 / Sq Ft |
Tax History Compared to Growth
Tax History
| Year | Tax Paid | Tax Assessment Tax Assessment Total Assessment is a certain percentage of the fair market value that is determined by local assessors to be the total taxable value of land and additions on the property. | Land | Improvement |
|---|---|---|---|---|
| 2024 | $3,391 | $26,000 | $3,000 | $23,000 |
| 2023 | $3,478 | $26,000 | $3,000 | $23,000 |
| 2022 | $1,774 | $16,859 | $2,619 | $14,240 |
| 2021 | -- | $16,859 | $2,619 | $14,240 |
| 2020 | $1,682 | $16,859 | $0 | $0 |
| 2019 | $1,564 | $14,660 | $0 | $0 |
| 2018 | $1,571 | $14,660 | $0 | $0 |
| 2017 | $1,463 | $14,660 | $0 | $0 |
| 2016 | $1,379 | $14,660 | $0 | $0 |
| 2014 | $1,402 | $14,660 | $3,000 | $11,660 |
| 2013 | $1,402 | $14,300 | $3,000 | $11,300 |
Agents Affiliated with this Home
-
Cindy Henderson

Seller's Agent in 2022
Cindy Henderson
Henderson Realty
(360) 508-5066
11 in this area
35 Total Sales
-
Caroline McCarthy

Buyer's Agent in 2022
Caroline McCarthy
Century 21 First Choice
(704) 560-2888
3 in this area
68 Total Sales
Map
Source: Canopy MLS (Canopy Realtor® Association)
MLS Number: 3882762
APN: 5640101058
- 907 Thorn Ridge Ln
- 908 Thorn Ridge Ln
- 1921 Notchwood Ct
- 2139 Peninsula Dr
- 2180 Shady Pond Dr
- 2169 Shady Pond Dr
- 3019 Foggy Hollow Ln
- 2043 Shady Pond Dr
- 1491 Harpers Inlet Dr
- 1032 Valley Forge Dr
- 133 Misty Woods Dr
- 641 Saratoga Dr
- 294 Carroll Cove
- 444 Battery Cir
- 820 Settlement St
- 3095 Foggy Hollow Ln
- 00 Hwy
- 274 Robinwood Ln
- 505 Belle Grove Dr
- 1411 Swaying Branch Ln
- 711 Kingsmill Ln
- 715 Kingsmill Ln
- 707 Kingsmill Ln
- 1304 Golden Ridge Rd
- 2682 Landing Pointe Dr
- 719 Kingsmill Ln
- 2678 Landing Pointe Dr
- 2678 Landing Pointe Dr Unit 55
- 2686 Landing Pointe Dr
- 716 Kingsmill Ln
- 712 Kingsmill Ln
- 1308 Golden Ridge Rd
- 2674 Landing Pointe Dr
- 2690 Landing Pointe Dr
- 708 Kingsmill Ln
- 723 Kingsmill Ln
- 1312 Golden Ridge Rd
- 704 Kingsmill Ln
- 319 Inland Cove Ct
- 319 Inland Cove Ct Unit 77
