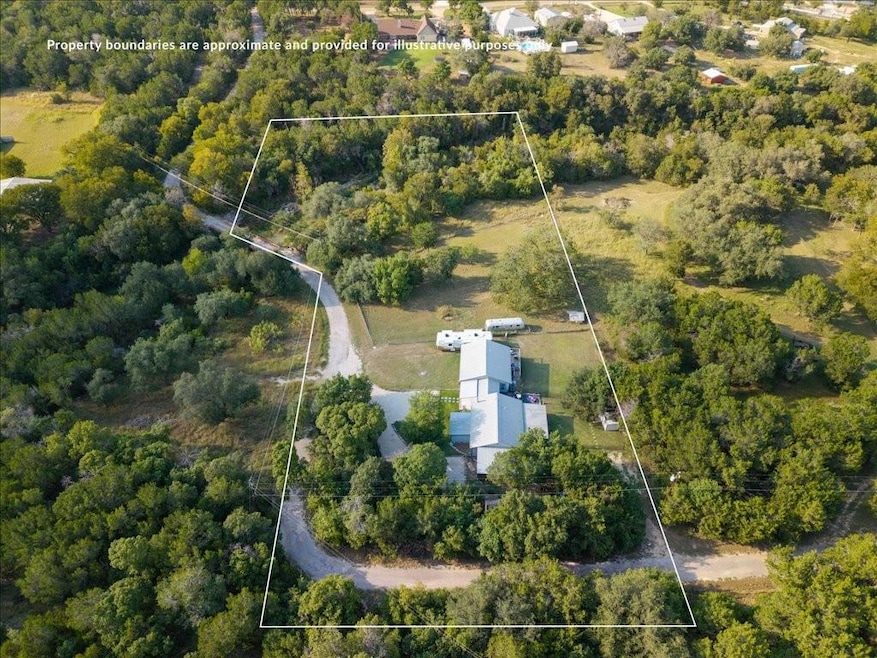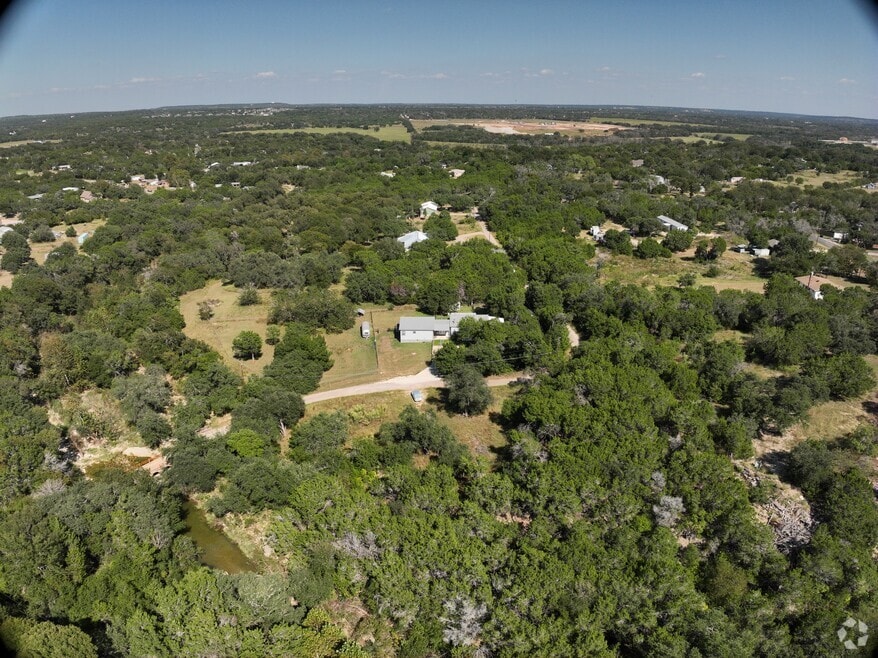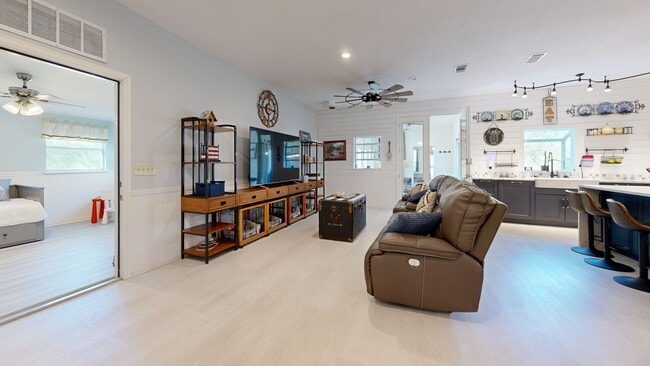
711 Lackey Creek Rd Liberty Hill, TX 78642
Estimated payment $3,333/month
Highlights
- Hot Property
- Horses Allowed On Property
- Gourmet Kitchen
- Liberty Hill High School Rated A-
- RV Access or Parking
- View of Trees or Woods
About This Home
**OPEN HOUSE Sat Nov 1, 12-2***. USDA Loan Approved (Zero down loans). Picturesque & inviting, 2.6 Acres with beautifully updated 3 bed, 2 bath home, designed to entertain, live and love, indoors and out. Hear the deer and cows, not the cars. If you want opportunity, too, the AirBnB-type options are 2 unique home spaces and 2 RV options (site connections only), with several event venues within 15-20 minutes. Few restrictions. This inviting acreage has mature native pecans trees, is cross-fenced, with multiple fenced yards, & water spickets including some sections with sprinkler systems. Enjoy the private creek access. Settle happily, just moments from Liberty Hill, in an area of several beautiful subdivisions (million$ homes) and well-kept properties. Building now, at Seward Junction at Hwy 29 & Hwy 183, you'll find Costco (2025),Target & other major stores for 2026. This home is beautiful in and out. (see Floorplan), Features: Metal roof, Fully remodel kitchen with gorgeous waterfall quartz counters, Island with center cooktop (propane) & storage, amazing & extensive "lighted, double drawer" cabinetry, and display cabinets. You'll love the very open kitchen-living-dining area. High ceilings. The second bedroom is set up to be another flexible space - huge closets, private glass doors and patio. The huge main suite (approximately 29x30) has two sets of glass doors, a wrap around deck, spa bath with jetted tub, walk-in shower with 3 shower heads, as well as the spacious custom closet with high-end laminate flooring. Other floorings are tile and recent LVP. RV hookups - 1- 50amp, water, and waste and 2nd has 30amp, with water faucet near. 12x16ft TuffShed storage, with 100sf overhead, standing-room loft storage. Inviting treed setting. Rolled gravel driveway. So much opportunity - make this your own!
Listing Agent
eXp Realty, LLC Brokerage Phone: (512) 844-3331 License #0453336 Listed on: 10/01/2025

Open House Schedule
-
Saturday, November 01, 202512:00 to 2:00 pm11/1/2025 12:00:00 PM +00:0011/1/2025 2:00:00 PM +00:00WOW! USDA Approved (ZeroDown). Inviting 2.6 acres with spacious 3 bed, 2 bath home. Private creek access. Close to Liberty Hill conveniences. Metal roof. You love thefully remodeled open kitchen/island w/center cooktop & living-dining area. The huge main suite has two sets of glass doors, a wrap-around deck, jetted spa bath, walk-in shower with 4 shower heads, as well as the spacious custom closet. Second bedroom can be a flexible space. Tile and plank flooring throughout. Beautiful in & out!Add to Calendar
Home Details
Home Type
- Single Family
Est. Annual Taxes
- $8,529
Year Built
- Built in 2015
Lot Details
- 2.6 Acre Lot
- Home fronts a stream
- Property fronts a private road
- North Facing Home
- Dog Run
- Landscaped
- Interior Lot
- Level Lot
- Irregular Lot
- Rain Sensor Irrigation System
- Cleared Lot
- Mature Trees
- Wooded Lot
- Many Trees
- Back Yard Fenced and Front Yard
Property Views
- Woods
- Creek or Stream
- Hills
- Neighborhood
Home Design
- Pillar, Post or Pier Foundation
- Slab Foundation
- Frame Construction
- Metal Roof
- HardiePlank Type
- Asphalt
Interior Spaces
- 2,482 Sq Ft Home
- 1-Story Property
- Open Floorplan
- Ceiling Fan
- Chandelier
- Double Pane Windows
- ENERGY STAR Qualified Windows
- Vinyl Clad Windows
- Entrance Foyer
- Family Room with Fireplace
- Multiple Living Areas
- Sitting Room
- Dining Room
Kitchen
- Gourmet Kitchen
- Breakfast Area or Nook
- Open to Family Room
- Breakfast Bar
- Oven
- Electric Cooktop
- Free-Standing Range
- Microwave
- Dishwasher
- Stainless Steel Appliances
- Kitchen Island
- Quartz Countertops
Flooring
- Tile
- Vinyl
Bedrooms and Bathrooms
- 3 Main Level Bedrooms
- Walk-In Closet
- In-Law or Guest Suite
- 2 Full Bathrooms
- Double Vanity
- Hydromassage or Jetted Bathtub
- Spa Bath
- Walk-in Shower
Home Security
- Security Lights
- Fire and Smoke Detector
Parking
- 8 Parking Spaces
- Attached Carport
- Private Parking
- Gravel Driveway
- Outside Parking
- RV Access or Parking
Outdoor Features
- Deck
- Wrap Around Porch
- Patio
- Outdoor Storage
- Outbuilding
Schools
- Bill Burden Elementary School
- Liberty Hill Middle School
- Liberty Hill High School
Utilities
- Central Heating and Cooling System
- Cooling System Mounted To A Wall/Window
- Propane Needed
- Well
- Septic Tank
- High Speed Internet
- Phone Available
- Satellite Dish
Additional Features
- Central Living Area
- Sustainability products and practices used to construct the property include see remarks
- Pasture
- Horses Allowed On Property
Community Details
- No Home Owners Association
- Bear Creek Ranch Unit 04 Subdivision
Listing and Financial Details
- Assessor Parcel Number 15200004000017C
3D Interior and Exterior Tours
Floorplan
Map
Home Values in the Area
Average Home Value in this Area
Tax History
| Year | Tax Paid | Tax Assessment Tax Assessment Total Assessment is a certain percentage of the fair market value that is determined by local assessors to be the total taxable value of land and additions on the property. | Land | Improvement |
|---|---|---|---|---|
| 2025 | $5,367 | $533,844 | -- | -- |
| 2024 | $5,367 | $485,313 | -- | -- |
| 2023 | $5,311 | $441,194 | $0 | $0 |
| 2022 | $11,434 | $639,723 | $237,640 | $402,083 |
| 2021 | $7,362 | $384,091 | $120,307 | $263,784 |
| 2020 | $6,628 | $327,000 | $99,144 | $227,856 |
| 2019 | $3,689 | $175,873 | $75,624 | $100,249 |
| 2018 | $2,475 | $136,412 | $69,425 | $69,127 |
| 2017 | $2,620 | $124,011 | $59,020 | $64,991 |
| 2016 | $2,864 | $135,571 | $87,510 | $48,061 |
| 2015 | $1,162 | $60,166 | $55,666 | $4,500 |
| 2014 | $1,162 | $54,657 | $0 | $0 |
Property History
| Date | Event | Price | List to Sale | Price per Sq Ft | Prior Sale |
|---|---|---|---|---|---|
| 10/01/2025 10/01/25 | For Sale | $500,000 | +42.9% | $201 / Sq Ft | |
| 07/31/2019 07/31/19 | Sold | -- | -- | -- | View Prior Sale |
| 07/01/2019 07/01/19 | Pending | -- | -- | -- | |
| 03/11/2019 03/11/19 | For Sale | $350,000 | -- | $141 / Sq Ft |
Purchase History
| Date | Type | Sale Price | Title Company |
|---|---|---|---|
| Special Warranty Deed | -- | None Available | |
| Vendors Lien | -- | Itc | |
| Vendors Lien | -- | Itc |
Mortgage History
| Date | Status | Loan Amount | Loan Type |
|---|---|---|---|
| Previous Owner | $319,113 | FHA | |
| Previous Owner | $83,300 | Purchase Money Mortgage |
About the Listing Agent

"Your Legacy Begins At Home"
Janette and Doug and their Friend Team have more than a real estate practice; they have a mission called "Your Legacy Begins At Home".
The mission combines years of real estate experience with a passion for helping people make smart money decisions with real estate. Janette and Doug dig deep and serve as an amazing resource and guide to help you achieve your goals.
Call them today.
It seems a world away from modern Austin where she's
Janette's Other Listings
Source: Unlock MLS (Austin Board of REALTORS®)
MLS Number: 8551011
APN: R023384
- 172 Round up Dr
- 713 San Gabriel Ranch Rd
- 104 Round up Dr
- 144 Round up Dr
- 300 Corral Ln
- 1611 San Gabriel Ranch Rd
- 1615 San Gabriel Ranch Rd
- 217 San Gabriel Hideaway Cove
- 1620 San Gabriel Ranch Rd
- 105 Stag Leap Ct
- 256 Chaparral Dr
- 300 San Gabriel Hideaway Cove
- 309 Remuda Dr
- 128 Horizon Ridge Cove
- 101 River Rd
- 120 Taylor Creek Way
- 125 High Valley Dr
- 148 River Rd
- 312 Quarterhorse Dr
- 113 High Valley Dr
- 305 Remuda Dr
- 305 Remuda Dr Unit C
- 305 Langhorne Bend
- 317 Langhorne Bend
- 205 Spence Ln
- 200 Dycus Bend
- 208 Dycus Bend
- 220 Sadaba St
- 141 Banyon Dr
- 900 Phillip Ln
- 301 Northcrest Dr
- 200 Copper Lily Dr
- 400 Phillip Ln
- 209 Sarahs Ln
- 405 Ocate Mesa Trail
- 200 Outlaw Dr
- 736 Long Run
- 412 Breccia Trail
- 753 Long Run
- 416 Breccia Trail





