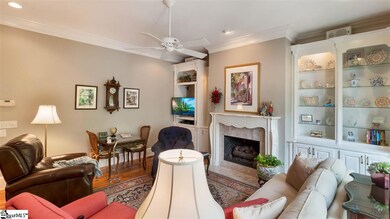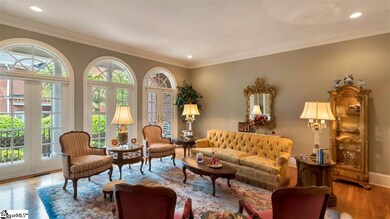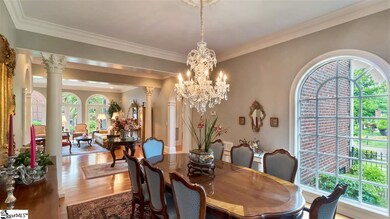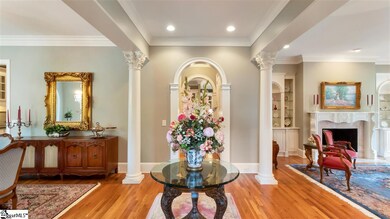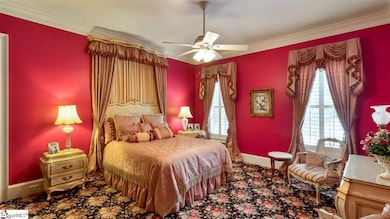
Estimated Value: $674,000 - $1,143,000
Highlights
- Open Floorplan
- Traditional Architecture
- Main Floor Primary Bedroom
- Buena Vista Elementary School Rated A
- Wood Flooring
- Loft
About This Home
As of June 2018Southern, Charleston style full brick custom home in the prestigious Battery@ Thornblade. From the full brick exterior, formal garden and gated driveway to the incredible formal rooms and custom touches throughout, 711 Lady Hillingdon Court is the best on the luxury market. Breathtaking curb appeal with a neatly manicured front lawn leads to this custom brick exterior entrance. Walk into this breathtaking two-story foyer with custom painted ceilings, ornate crown molding and a stunning multi-tiered crystal chandelier. Multiple archways frame the extended foyer that leads you past a half bath and into the formal areas of the home. Corinthian columns draw you into the formal dining room where you can find another crystal chandelier, arched windows, and a butler's pantry with glass front cabinetry and granite counter tops. The formal living room includes one of two fireplaces as well as arched windows, with a French door that opens to the brick side veranda. More open casual space can be found in the great room that includes the second fireplace, with marble surround and flanking custom built-ins that provide a great spot to keep audio visual equipment and other treasured collectibles. Additional entertaining space can be found on the screened porch that overlooks the formal garden. Screened porch has natural gas hook up for the grill. Furniture quality cabinetry lines the center island kitchen where you will find gorgeous granite counter tops, a custom hand painted tile back splash, and cabinet front appliance package along with built in desk, a larger than expected laundry/sewing room, and a second half bath. The main level of the home also includes the owners’ suite of your dreams! It features plantation shutters, soft carpet, and a lighted ceiling fan in the bedroom. Its private bath features a deep garden tub, separate tile shower, his and her vanities, enormous walk-in closet, and a full wall of built-in dressers. All the secondary bedrooms can be found upstairs. The second and third bedrooms share a Jack and Jill style bath, while the fourth bedroom can be found upstairs, perfect for guest! Other important details include 2X6 framing on the main level, Carolina closets throughout, central vacuum & security systems, cul-de-sac lot, full-site sprinkler system, and a side entry heated double garage with remote access.
Home Details
Home Type
- Single Family
Est. Annual Taxes
- $3,264
Year Built
- 2003
Lot Details
- 10,019 Sq Ft Lot
- Lot Dimensions are 83x141x76x113
- Cul-De-Sac
- Fenced Yard
- Sprinkler System
- Few Trees
HOA Fees
- $50 Monthly HOA Fees
Home Design
- Traditional Architecture
- Charleston Architecture
- Brick Exterior Construction
- Architectural Shingle Roof
Interior Spaces
- 3,865 Sq Ft Home
- 3,800-3,999 Sq Ft Home
- 2-Story Property
- Open Floorplan
- Central Vacuum
- Bookcases
- Smooth Ceilings
- Ceiling height of 9 feet or more
- Ceiling Fan
- 2 Fireplaces
- Wood Burning Fireplace
- Fireplace With Gas Starter
- Thermal Windows
- Window Treatments
- Two Story Entrance Foyer
- Great Room
- Sitting Room
- Living Room
- Breakfast Room
- Dining Room
- Loft
- Screened Porch
- Crawl Space
- Fire and Smoke Detector
Kitchen
- Built-In Self-Cleaning Oven
- Electric Oven
- Electric Cooktop
- Dishwasher
- Granite Countertops
- Disposal
Flooring
- Wood
- Carpet
- Ceramic Tile
Bedrooms and Bathrooms
- 4 Bedrooms | 1 Primary Bedroom on Main
- Walk-In Closet
- Primary Bathroom is a Full Bathroom
- 5 Bathrooms
- Dual Vanity Sinks in Primary Bathroom
- Garden Bath
- Separate Shower
Laundry
- Laundry Room
- Laundry on main level
- Sink Near Laundry
Attic
- Storage In Attic
- Pull Down Stairs to Attic
Parking
- 2 Car Attached Garage
- Parking Pad
- Garage Door Opener
Outdoor Features
- Patio
Utilities
- Multiple cooling system units
- Central Air
- Multiple Heating Units
- Heating System Uses Natural Gas
- Underground Utilities
- Gas Water Heater
- Cable TV Available
Community Details
- Battery At Thornblade Subdivision
- Mandatory home owners association
Listing and Financial Details
- Tax Lot 6
Ownership History
Purchase Details
Home Financials for this Owner
Home Financials are based on the most recent Mortgage that was taken out on this home.Purchase Details
Similar Homes in Greer, SC
Home Values in the Area
Average Home Value in this Area
Purchase History
| Date | Buyer | Sale Price | Title Company |
|---|---|---|---|
| Pearce Vikram | $593,000 | None Available | |
| Jordan Lynn Austin Trustee | $87,400 | -- |
Mortgage History
| Date | Status | Borrower | Loan Amount |
|---|---|---|---|
| Open | Pearce Vikram | $501,160 | |
| Closed | Pearce Vikram | $110,000 | |
| Closed | Pearce Vikran | $440,000 | |
| Closed | Pearce Vikram | $100,000 |
Property History
| Date | Event | Price | Change | Sq Ft Price |
|---|---|---|---|---|
| 06/11/2018 06/11/18 | Sold | $593,000 | +0.1% | $156 / Sq Ft |
| 05/08/2018 05/08/18 | Pending | -- | -- | -- |
| 05/06/2018 05/06/18 | For Sale | $592,250 | -- | $156 / Sq Ft |
Tax History Compared to Growth
Tax History
| Year | Tax Paid | Tax Assessment Tax Assessment Total Assessment is a certain percentage of the fair market value that is determined by local assessors to be the total taxable value of land and additions on the property. | Land | Improvement |
|---|---|---|---|---|
| 2024 | $3,264 | $22,650 | $3,360 | $19,290 |
| 2023 | $3,264 | $22,650 | $3,360 | $19,290 |
| 2022 | $3,012 | $22,650 | $3,360 | $19,290 |
| 2021 | $3,014 | $22,650 | $3,360 | $19,290 |
| 2020 | $3,005 | $21,480 | $3,200 | $18,280 |
| 2019 | $2,945 | $21,480 | $3,200 | $18,280 |
| 2018 | $80 | $0 | $0 | $0 |
| 2017 | $80 | $0 | $0 | $0 |
| 2016 | $65 | $513,140 | $80,000 | $433,140 |
| 2015 | $61 | $513,140 | $80,000 | $433,140 |
| 2014 | $61 | $491,460 | $90,000 | $401,460 |
Agents Affiliated with this Home
-
Lea Dwyer
L
Seller's Agent in 2018
Lea Dwyer
DRB Group South Carolina, LLC
(864) 608-9790
5 in this area
57 Total Sales
-
Jacob Mann

Buyer's Agent in 2018
Jacob Mann
Coldwell Banker Caine/Williams
(864) 325-6266
14 in this area
323 Total Sales
Map
Source: Greater Greenville Association of REALTORS®
MLS Number: 1367182
APN: 0534.36-01-006.00
- 20 Pristine Dr
- 3 Treyburn Ct
- 1 Rugosa Way
- 203 Barrington Park Dr
- 105 Belfrey Dr
- 332 Ascot Ridge Ln
- 106 Plum Mill Ct
- 102 Sugar Mill Way
- 223 E Shallowstone Rd
- 505 Sugar Mill Rd
- 1400 Thornblade Blvd
- 213 Bell Heather Ln
- 207 Bell Heather Ln
- 604 Glassyrock Ct
- 111 Farm Valley Ct
- 607 Stone Ridge Rd
- 108 Tarleton Way
- 35 Cedar Rock Dr
- 1004 Pelham Square Way Unit 1004
- 108 Hancock Ln
- 711 Lady Hillingdon Ct
- 713 Lady Hillingdon Ct
- 15 Pristine Dr
- 707 Lady Hillingdon Ct
- 715 Lady Hillingdon Ct
- 13 Pristine Dr
- 708 Lady Hillingdon Ct
- 714 Lady Hillingdon Ct
- 714 Lady Hillingdon Ct
- 705 Lady Hillingdon Ct
- 706 Lady Hillingdon Ct
- 17 Pristine Dr
- 710 Lady Hillingdon Ct
- 712 Lady Hillingdon Ct
- 704 Lady Hillingdon Ct
- 703 Lady Hillingdon Ct
- 104 Pristine Ct
- 14 Pristine Dr
- 19 Pristine Dr
- 701 Lady Hillingdon Ct

