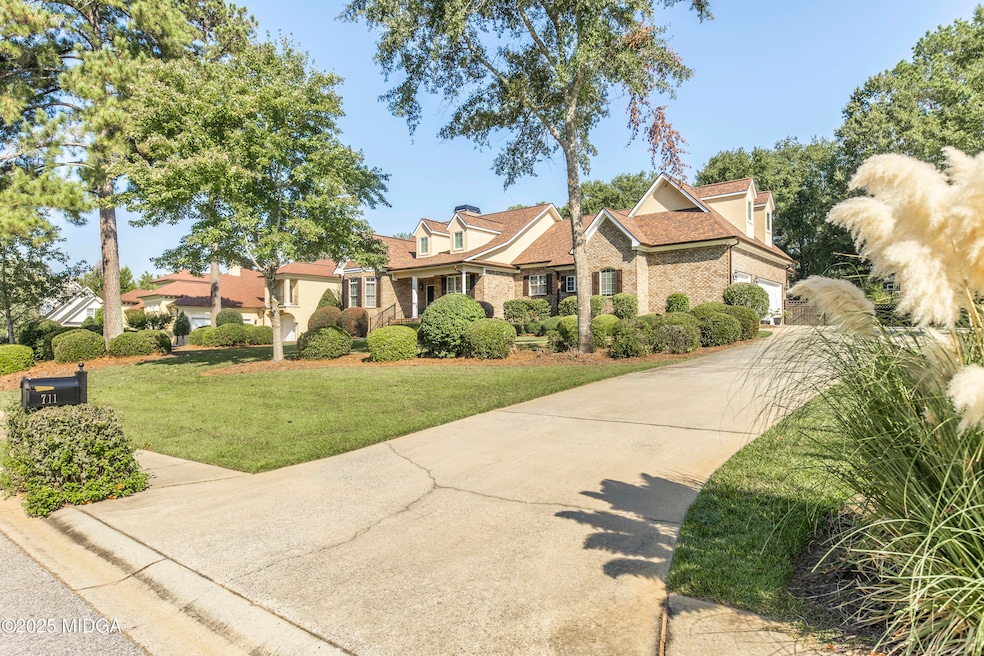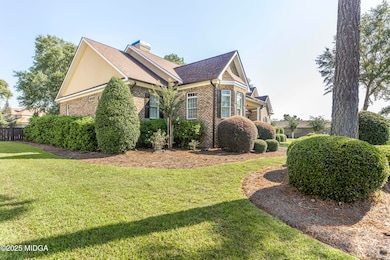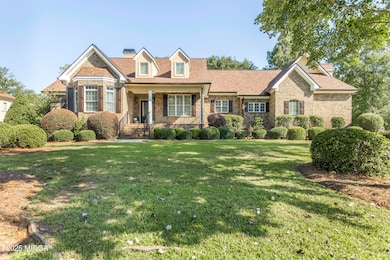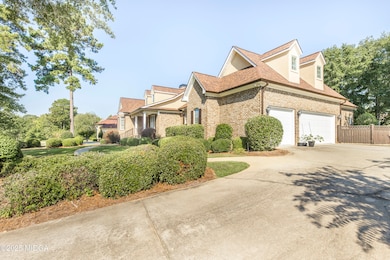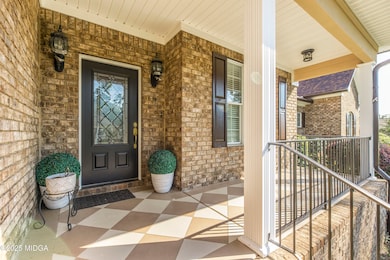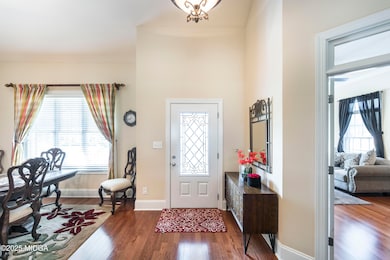711 Latrobe Way Macon, GA 31220
Estimated payment $4,070/month
Highlights
- Contemporary Architecture
- Main Floor Primary Bedroom
- Great Room
- Wood Flooring
- Bonus Room
- Den
About This Home
Beautiful brick home in the desirable Madison Subdivision! This residence features an inviting open floor plan with gleaming hardwood floors and a gourmet kitchen equipped with premium upgrades, including a Viking stove with downdraft ventilation. The family room is filled with natural light, creating a warm and welcoming atmosphere. Three bedrooms are conveniently located on the same floor. Enjoy a manicured yard with a sprinkler system, fenced backyard, and a charming tiled brick patio--perfect for outdoor living. Additional highlights include an encapsulated crawlspace, brand-new roof, new carpet, fresh interior and exterior paint, and a new epoxy-coated garage floor. This home is truly move-in ready and a must-see to fully appreciate!
Home Details
Home Type
- Single Family
Est. Annual Taxes
- $4,952
Year Built
- Built in 2005
Lot Details
- 0.74 Acre Lot
- Lot Dimensions are 140' x 140' x 230' x 230'
- Fenced
HOA Fees
- $50 Monthly HOA Fees
Home Design
- Contemporary Architecture
- Four Sided Brick Exterior Elevation
- Pillar, Post or Pier Foundation
Interior Spaces
- 3,586 Sq Ft Home
- 1.5-Story Property
- Ceiling Fan
- Gas Log Fireplace
- Great Room
- Dining Room
- Den
- Bonus Room
- Crawl Space
- Fire and Smoke Detector
- Laundry closet
Kitchen
- Built-In Gas Oven
- Gas Range
- Range Hood
- Microwave
Flooring
- Wood
- Carpet
Bedrooms and Bathrooms
- 4 Bedrooms
- Primary Bedroom on Main
- Double Vanity
Parking
- Detached Garage
- Parking Accessed On Kitchen Level
- Garage Door Opener
Schools
- Carter Elementary School
- Howard Middle School
- Howard High School
Utilities
- Central Heating and Cooling System
- Heating System Uses Natural Gas
- Underground Utilities
- Cable TV Available
Community Details
- Madison Subdivision
Listing and Financial Details
- Assessor Parcel Number H005-0261
Map
Home Values in the Area
Average Home Value in this Area
Tax History
| Year | Tax Paid | Tax Assessment Tax Assessment Total Assessment is a certain percentage of the fair market value that is determined by local assessors to be the total taxable value of land and additions on the property. | Land | Improvement |
|---|---|---|---|---|
| 2025 | $4,952 | $208,529 | $30,000 | $178,529 |
| 2024 | $5,164 | $210,333 | $30,000 | $180,333 |
| 2023 | $4,707 | $210,333 | $30,000 | $180,333 |
| 2022 | $6,209 | $186,334 | $30,000 | $156,334 |
| 2021 | $6,050 | $166,201 | $25,500 | $140,701 |
| 2020 | $6,484 | $174,018 | $25,500 | $148,518 |
| 2019 | $6,547 | $174,258 | $25,500 | $148,758 |
| 2018 | $9,268 | $158,599 | $25,500 | $133,099 |
| 2017 | $5,680 | $158,599 | $25,500 | $133,099 |
| 2016 | $5,245 | $158,599 | $25,500 | $133,099 |
| 2015 | $7,295 | $155,954 | $25,500 | $130,454 |
| 2014 | -- | $183,475 | $30,000 | $153,475 |
Property History
| Date | Event | Price | List to Sale | Price per Sq Ft | Prior Sale |
|---|---|---|---|---|---|
| 12/01/2025 12/01/25 | For Sale | $685,000 | +59.3% | $191 / Sq Ft | |
| 05/27/2015 05/27/15 | Sold | $430,000 | -4.4% | $120 / Sq Ft | View Prior Sale |
| 04/13/2015 04/13/15 | Pending | -- | -- | -- | |
| 03/31/2015 03/31/15 | For Sale | $450,000 | -- | $125 / Sq Ft |
Purchase History
| Date | Type | Sale Price | Title Company |
|---|---|---|---|
| Interfamily Deed Transfer | -- | None Available | |
| Warranty Deed | $430,000 | None Available | |
| Joint Tenancy Deed | $445,000 | None Available | |
| Deed | -- | -- | |
| Deed | $324,500 | -- |
Mortgage History
| Date | Status | Loan Amount | Loan Type |
|---|---|---|---|
| Open | $315,000 | Unknown | |
| Closed | $344,000 | Unknown | |
| Previous Owner | $356,000 | Unknown |
Source: Middle Georgia MLS
MLS Number: 182338
APN: H005-0261
- 727 Latrobe Way
- 720 Latrobe Way
- 731 Latrobe Way
- 513 Litchfield Dr
- 418 Cliffstone Ct
- 410 Cliffstone Ct
- 327 Ivystone Dr
- 1345 Greentree Pkwy
- 1376 Greentree Pkwy Unit II
- 515 Candlewick Ct
- 122 Stoney Creek Dr
- 508 Candlewick Ct
- 120 Knots Landing
- 543 Loblolly Ln
- 1225 Greentree Pkwy
- 119 Stoney Creek Dr
- 1698 Greentree Pkwy
- 6435 Zebulon Rd
- 600 Lamar Rd
- 301 Barrington Hall Dr
- 1149 Runnymede Ln
- 399 Plantation Way
- 1356 Happy Trail
- 5801 Zebulon Rd
- 6229 Thomaston Rd
- 6001 Thomaston Rd
- 5891 Thomaston Rd
- 5744 Thomaston Rd
- 6300 Moseley Dixon Rd
- 181 Kinsale Dr
- 117 N Springs Ct
- 437 Kildare Way
- 105 Bass Plantation Dr
- 130 Springdale Ct
- 195 Springdale Ct
- 5437 Bowman Rd
- 5235 Bowman Rd
