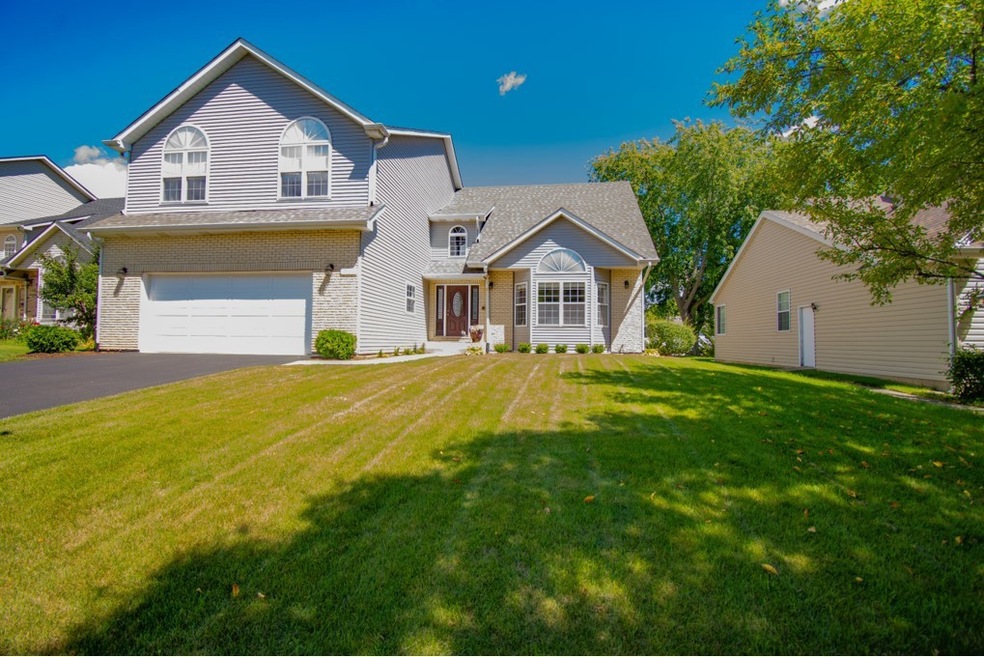
Estimated Value: $474,807 - $536,000
Highlights
- 2.5 Car Attached Garage
- Forced Air Heating and Cooling System
- Senior Tax Exemptions
- Eastview Elementary School Rated A
- Water Softener
- Wood Burning Fireplace
About This Home
As of September 2022SHARP, CLEAN and Move In Ready! Location and beauty make this incredible 4 bed 2.5 bath home one you won't want to miss! Soaring ceilings welcome you into the 2 story foyer overlooking the grand staircase! A wonderful floor plan with gleaming hardwood floors leading you through the large, formal living room, dining room and family room! The wow factor continues into the kitchen with eat-in dining, lovely granite countertops and so many cabinets making this kitchen one you will love to create and entertain in! Featured in the family room is a wood burning/ gas fireplace, with sliding glass doors out to your deck and partially fenced back yard! Looking for a grand master suite, you have found it here! Double doors frame this extra large master bedroom with oversized walk-in closet. Double vanity, walk in shower and jacuzzi tub for 2 await you in the master bath! 3 additional generously sized bedrooms and full bath complete the upper level. Onto the recreational room downstairs! Space and more space abound to round out over 4,000 square feet of living space! Loads of storage, and natural light just add to all the allure of this gorgeous home! This one owner home has been meticulously cared for and loved! Brand new driveway in 2022, Furnace/AC 2020, Tankless water heater 2019, Roof, slider and garage door are 7 years or less new, and all the appliances stay! This you have to see to appreciate!
Last Agent to Sell the Property
Berkshire Hathaway HomeServices Crosby Starck Real Estate License #475126221 Listed on: 08/12/2022

Home Details
Home Type
- Single Family
Est. Annual Taxes
- $7,496
Year Built
- Built in 1994
Lot Details
- 10,454 Sq Ft Lot
- Lot Dimensions are 70x150
Parking
- 2.5 Car Attached Garage
- Driveway
- Parking Included in Price
Home Design
- Vinyl Siding
Interior Spaces
- 4,497 Sq Ft Home
- 2-Story Property
- Wood Burning Fireplace
- Fireplace With Gas Starter
Kitchen
- Cooktop
- Microwave
- Dishwasher
- Disposal
Bedrooms and Bathrooms
- 4 Bedrooms
- 4 Potential Bedrooms
Laundry
- Dryer
- Washer
Finished Basement
- English Basement
- Basement Fills Entire Space Under The House
Schools
- Eastview Elementary School
- Algonquin Middle School
- Dundee-Crown High School
Utilities
- Forced Air Heating and Cooling System
- Water Softener
Listing and Financial Details
- Senior Tax Exemptions
- Homeowner Tax Exemptions
- Senior Freeze Tax Exemptions
Ownership History
Purchase Details
Home Financials for this Owner
Home Financials are based on the most recent Mortgage that was taken out on this home.Purchase Details
Purchase Details
Similar Homes in the area
Home Values in the Area
Average Home Value in this Area
Purchase History
| Date | Buyer | Sale Price | Title Company |
|---|---|---|---|
| Yendyk Taras | $402,500 | -- | |
| Lebros Raymond E | -- | Chicago Title Insurance Comp | |
| Lebbos Raymond E | $54,000 | -- |
Mortgage History
| Date | Status | Borrower | Loan Amount |
|---|---|---|---|
| Open | Yendyk Taras | $382,375 | |
| Previous Owner | Lebbos Hitaf | $336,000 | |
| Previous Owner | Lebbos Raymond E | $173,828 | |
| Previous Owner | Lebbos Raymond E | $180,000 | |
| Previous Owner | Lebbos Raymond E | $36,644 |
Property History
| Date | Event | Price | Change | Sq Ft Price |
|---|---|---|---|---|
| 09/23/2022 09/23/22 | Sold | $402,500 | -0.6% | $90 / Sq Ft |
| 08/14/2022 08/14/22 | Pending | -- | -- | -- |
| 08/12/2022 08/12/22 | For Sale | $404,900 | -- | $90 / Sq Ft |
Tax History Compared to Growth
Tax History
| Year | Tax Paid | Tax Assessment Tax Assessment Total Assessment is a certain percentage of the fair market value that is determined by local assessors to be the total taxable value of land and additions on the property. | Land | Improvement |
|---|---|---|---|---|
| 2023 | $9,676 | $122,165 | $7,678 | $114,487 |
| 2022 | $7,245 | $114,901 | $8,722 | $106,179 |
| 2021 | $7,496 | $103,067 | $8,126 | $94,941 |
| 2020 | $7,584 | $99,418 | $7,838 | $91,580 |
| 2019 | $7,777 | $95,155 | $7,502 | $87,653 |
| 2018 | $9,500 | $107,517 | $17,404 | $90,113 |
| 2017 | $9,475 | $101,288 | $16,396 | $84,892 |
| 2016 | $9,359 | $94,999 | $15,378 | $79,621 |
| 2013 | -- | $83,887 | $14,345 | $69,542 |
Agents Affiliated with this Home
-
Cathy Fiebig

Seller's Agent in 2022
Cathy Fiebig
Berkshire Hathaway HomeServices Crosby Starck Real Estate
(815) 978-5233
1 in this area
239 Total Sales
-
Olga Kaminska

Buyer's Agent in 2022
Olga Kaminska
Core Realty & Investments Inc.
(312) 477-6806
4 in this area
284 Total Sales
Map
Source: Midwest Real Estate Data (MRED)
MLS Number: 11490433
APN: 19-23-106-006
- 957 Chancery Ln
- 715 Fox Trail Terrace
- 735 Fox Trail Terrace
- 725 Fox Trail Terrace
- 550 Enclave Dr
- 515 Surrey Ridge Dr
- 514 Abbeywood Dr
- 276 Firenze Dr Unit 2076
- 347 Milano Dr Unit 1037
- 400 Haber Rd
- 425 Haber Rd Unit 8
- 9704 Captains Dr
- 832 Veridian Way Unit 619
- 168 Rainbow Ln
- 43 Mohawk St
- 10401 Kenilworth Ave
- 1149 Saddle Ridge Trail
- lot 021 Route 31 Hwy
- 180 New Haven Dr
- 10470 N River Rd
