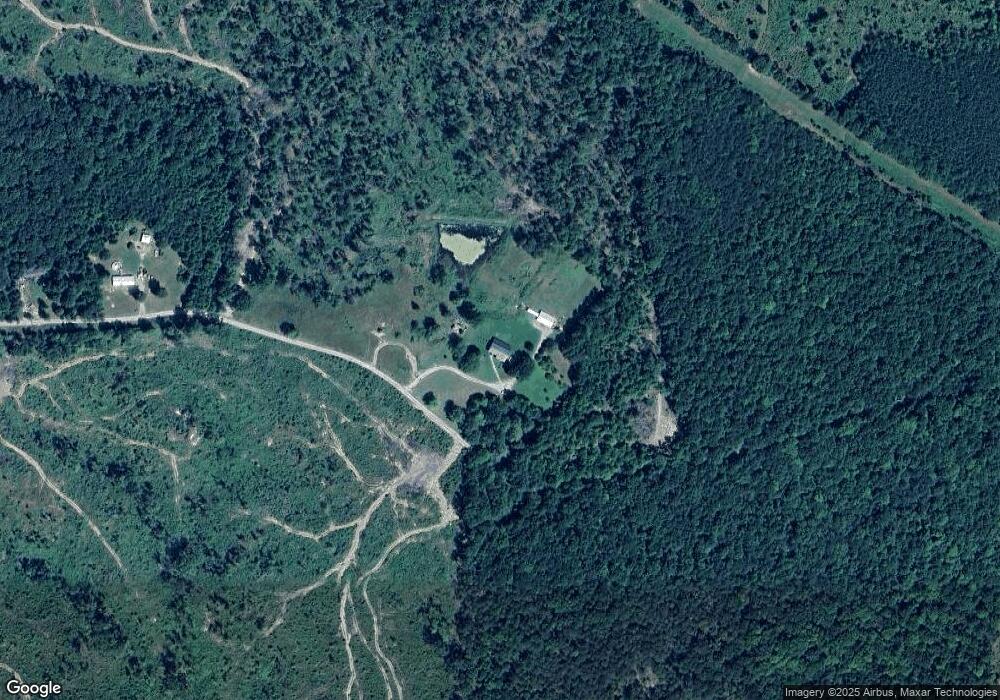711 Lickpoint Rd Sequatchie, TN 37374
3
Beds
2
Baths
1,780
Sq Ft
3,382,434
Sq Ft
About This Home
This home is located at 711 Lickpoint Rd, Sequatchie, TN 37374. 711 Lickpoint Rd is a home located in Marion County with nearby schools including Jasper Elementary School, Monteagle Elementary School, and South Pittsburg Elementary School.
Create a Home Valuation Report for This Property
The Home Valuation Report is an in-depth analysis detailing your home's value as well as a comparison with similar homes in the area
Home Values in the Area
Average Home Value in this Area
Map
Nearby Homes
- 711 Lick Point Rd
- 0 Hen House Rd
- 16 Tennessee 150
- 5201 Tennessee 150
- 966 Cox Rd
- 11328 Highway 150
- 115 Sunshine Rd
- 154 Acres E of Pocket Creek
- 154 E of Pocket Creek
- 1023 Tram Rd
- 11901 Tennessee 150
- 11901 Highway 150
- 2252 Gizzard Creek Rd
- 3895 Coppinger Cove Rd
- 4735 Sequatchie Mountain Rd
- 77 Homer Layne Rd
- 4853 Ravinia Ln
- 124 Brown Ln
- 104 Brown Ln
- 12 Dykes Hollow Rd
- 711 Lick Point Rd Unit Lot 4
- 711 Lick Point (33 97 Acres) Rd Unit Lot 2
- 711 Lick Point (33 97 Acres) Rd
- 711 Lick Point (61 59 Acres) Rd Unit Lot 3
- 711 Lick Point (61 59 Acres) Rd
- 3 Lick Point Rd
- 0 Lickpoint Rd Unit RTC2994533
- 0 Lickpoint Rd Unit LotWP001 22720128
- 0 Lickpoint Rd
- 0 Lick Point Rd Unit 1184157
- 0 Lick Point Rd Unit RTC2994491
- 0 Lick Point Rd Unit RTC2994490
- 0 Lick Point Rd Unit RTC2521668
- 0 Lick Point Rd Unit 1340996
- 0 Lick Point Rd Unit 1317973
- 0 Lick Point Rd Unit 1243194
- 711 Lick Point (27 62 Acres) Rd Unit Lot 1
- 711 Lick Point (27 62 Acres) Rd
- 251 Lick Point Rd
- 8240 Tennessee 150
Your Personal Tour Guide
Ask me questions while you tour the home.
