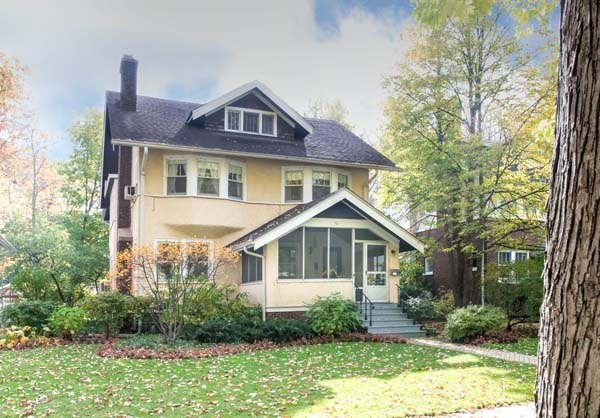
711 Linden Ave Wilmette, IL 60091
Highlights
- Colonial Architecture
- Landscaped Professionally
- Mud Room
- Central Elementary School Rated A
- Wood Flooring
- Screened Porch
About This Home
As of March 2025Gracious Crabbe built, 3 story home w/ classic details & hardwood flrs thruout. Ideal locale on pretty bricked & tree-lined street convenient to town, schools, train & lakefront! Generous rm sizes, desirable flr plan & 9' ceilings w/ 4 BR + tandem & 2 full BA on 2nd flr; BR, BA & office on 3rd flr. Screened porch & prof landscaped yard. Exceptional opp to restore & update & make this fine home your own; SOLD AS IS.
Last Agent to Sell the Property
Diane Baer
Compass Real Estate Listed on: 12/01/2014
Home Details
Home Type
- Single Family
Est. Annual Taxes
- $22,811
Year Built
- 1917
Lot Details
- Southern Exposure
- East or West Exposure
- Fenced Yard
- Landscaped Professionally
Parking
- Detached Garage
- Parking Available
- Garage Door Opener
- Off Alley Parking
- Parking Included in Price
- Garage Is Owned
Home Design
- Colonial Architecture
- Brick Foundation
- Asphalt Shingled Roof
- Stucco Exterior
Interior Spaces
- Walk-In Closet
- Wood Burning Fireplace
- Mud Room
- Home Office
- Screened Porch
- Tandem Room
- Wood Flooring
- Unfinished Basement
- Basement Fills Entire Space Under The House
Kitchen
- Walk-In Pantry
- Butlers Pantry
Utilities
- Radiator
- Hot Water Heating System
- Lake Michigan Water
Additional Features
- North or South Exposure
- Property is near a bus stop
Listing and Financial Details
- Senior Tax Exemptions
- Homeowner Tax Exemptions
Ownership History
Purchase Details
Home Financials for this Owner
Home Financials are based on the most recent Mortgage that was taken out on this home.Purchase Details
Purchase Details
Home Financials for this Owner
Home Financials are based on the most recent Mortgage that was taken out on this home.Purchase Details
Home Financials for this Owner
Home Financials are based on the most recent Mortgage that was taken out on this home.Purchase Details
Home Financials for this Owner
Home Financials are based on the most recent Mortgage that was taken out on this home.Similar Homes in Wilmette, IL
Home Values in the Area
Average Home Value in this Area
Purchase History
| Date | Type | Sale Price | Title Company |
|---|---|---|---|
| Warranty Deed | $1,775,000 | None Listed On Document | |
| Quit Claim Deed | -- | None Listed On Document | |
| Warranty Deed | $915,000 | Git | |
| Quit Claim Deed | -- | Git | |
| Warranty Deed | $681,500 | Ct |
Mortgage History
| Date | Status | Loan Amount | Loan Type |
|---|---|---|---|
| Previous Owner | $700,000 | No Value Available | |
| Previous Owner | $745,000 | New Conventional | |
| Previous Owner | $999,900 | Construction | |
| Previous Owner | $595,000 | Unknown | |
| Previous Owner | $250,000 | Credit Line Revolving | |
| Previous Owner | $250,000 | Unknown | |
| Previous Owner | $50,000 | Credit Line Revolving |
Property History
| Date | Event | Price | Change | Sq Ft Price |
|---|---|---|---|---|
| 03/21/2025 03/21/25 | Sold | $1,775,000 | +4.4% | $419 / Sq Ft |
| 02/21/2025 02/21/25 | Pending | -- | -- | -- |
| 02/16/2025 02/16/25 | For Sale | $1,700,000 | +85.8% | $402 / Sq Ft |
| 05/06/2015 05/06/15 | Sold | $915,000 | 0.0% | $347 / Sq Ft |
| 02/23/2015 02/23/15 | Pending | -- | -- | -- |
| 02/23/2015 02/23/15 | For Sale | $915,000 | +34.3% | $347 / Sq Ft |
| 01/09/2015 01/09/15 | Sold | $681,500 | -14.7% | $258 / Sq Ft |
| 12/15/2014 12/15/14 | Pending | -- | -- | -- |
| 12/01/2014 12/01/14 | For Sale | $799,000 | -- | $303 / Sq Ft |
Tax History Compared to Growth
Tax History
| Year | Tax Paid | Tax Assessment Tax Assessment Total Assessment is a certain percentage of the fair market value that is determined by local assessors to be the total taxable value of land and additions on the property. | Land | Improvement |
|---|---|---|---|---|
| 2024 | $22,811 | $106,520 | $22,000 | $84,520 |
| 2023 | $22,032 | $106,000 | $22,000 | $84,000 |
| 2022 | $22,032 | $106,000 | $22,000 | $84,000 |
| 2021 | $16,169 | $65,569 | $17,600 | $47,969 |
| 2020 | $15,963 | $65,569 | $17,600 | $47,969 |
| 2019 | $15,476 | $71,271 | $17,600 | $53,671 |
| 2018 | $15,649 | $69,214 | $15,200 | $54,014 |
| 2017 | $16,385 | $74,204 | $15,200 | $59,004 |
| 2016 | $17,595 | $83,444 | $15,200 | $68,244 |
| 2015 | $19,139 | $77,095 | $12,600 | $64,495 |
| 2014 | $18,834 | $77,095 | $12,600 | $64,495 |
| 2013 | -- | $77,095 | $12,600 | $64,495 |
Agents Affiliated with this Home
-
C
Seller's Agent in 2025
Courtney Cook
@ Properties
-
A
Buyer's Agent in 2025
Annika Valdiserri
@ Properties
-
J
Seller's Agent in 2015
James Bellavia
Compass
-
D
Seller's Agent in 2015
Diane Baer
Compass Real Estate
-
L
Buyer's Agent in 2015
Lori Nieman
@ Properties
Map
Source: Midwest Real Estate Data (MRED)
MLS Number: MRD08794364
APN: 05-34-220-005-0000
