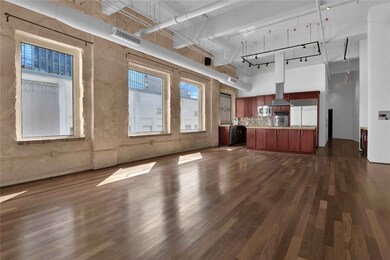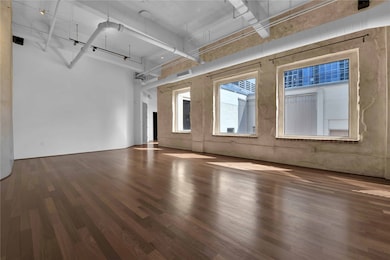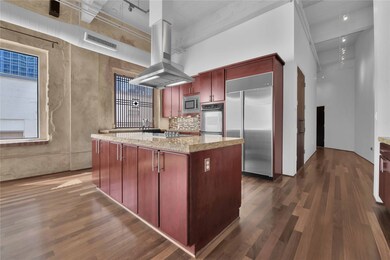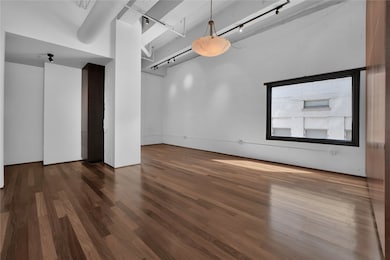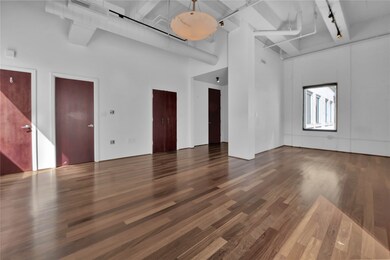711 Main St Unit 1003 Houston, TX 77002
Downtown Houston NeighborhoodEstimated payment $6,745/month
Highlights
- Penthouse
- 4-minute walk to Preston
- Wood Flooring
- Rooftop Deck
- Vaulted Ceiling
- Hydromassage or Jetted Bathtub
About This Home
Extremely Rare Listing. Two Bedroom 2.5 Bath 10th floor Penthouse with approx 1100 Sq ft PRIVATE ROOFTOP TERRACE. Located in the Capitol Lofts, downtown on Main line of Metro Rail with stop at front door. Close to the theatres, restaurants & ballpark. Finished in The ultimate materials. Kitchen featuring oversized island, thick chiseled granite, stainless steel appliances with sub zero refrigerator & cherry cabinets. Beautiful wood floors thru out. Gorgeous baths w/slate showers, art glass sinks on iron stands. Iron work by Bill Peck, millwork by Cubelli. Loft style with 14 ft ceilings boasting exposed brick & open duct work. Primary bedroom with possible work/lounge area included. Expansive custom closet system & beautiful wall of storage. Secondary bedroom with en suite bath could also be used as a massive library w/floor to ceiling walnut shelves and rolling ladder. The home is wired for sound. Access to rooftop is via beautiful teak spiral staircase that looks like a piece of art.
Listing Agent
Rock Edwards & Associates, REALTORS License #0431221 Listed on: 08/09/2024
Property Details
Home Type
- Condominium
Est. Annual Taxes
- $10,964
Year Built
- Built in 1990
HOA Fees
- $1,759 Monthly HOA Fees
Home Design
- Penthouse
- Entry on the 10th floor
Interior Spaces
- 2,118 Sq Ft Home
- Vaulted Ceiling
- Family Room Off Kitchen
- Living Room
- Home Gym
Kitchen
- Double Oven
- Electric Oven
- Electric Cooktop
- Dishwasher
- Kitchen Island
- Granite Countertops
- Disposal
Flooring
- Wood
- Stone
Bedrooms and Bathrooms
- 2 Bedrooms
- En-Suite Primary Bedroom
- Hydromassage or Jetted Bathtub
- Separate Shower
Laundry
- Dryer
- Washer
Home Security
Parking
- 3 Car Garage
- Electric Vehicle Home Charger
- Garage Door Opener
- Additional Parking
- Controlled Entrance
Outdoor Features
- Balcony
- Rooftop Deck
- Terrace
Schools
- Gregory-Lincoln Elementary School
- Gregory-Lincoln Middle School
- Northside High School
Utilities
- Central Heating and Cooling System
Listing and Financial Details
- Exclusions: skylines in windows of 2nd bedroom
Community Details
Overview
- Association fees include common area insurance, internet, ground maintenance, maintenance structure, sewer, trash, water
- Boxer Property Management Corp Association
- High-Rise Condominium
- Capitol Lofts Condos
- Capitol Lofts Condo Subdivision
Security
- Card or Code Access
- Fire Sprinkler System
Map
Home Values in the Area
Average Home Value in this Area
Tax History
| Year | Tax Paid | Tax Assessment Tax Assessment Total Assessment is a certain percentage of the fair market value that is determined by local assessors to be the total taxable value of land and additions on the property. | Land | Improvement |
|---|---|---|---|---|
| 2025 | $10,093 | $502,000 | $98,659 | $403,341 |
| 2024 | $10,093 | $482,382 | $92,926 | $389,456 |
| 2023 | $10,093 | $510,600 | $106,016 | $404,584 |
| 2022 | $11,894 | $510,600 | $106,016 | $404,584 |
| 2021 | $11,017 | $450,000 | $85,500 | $364,500 |
| 2020 | $10,283 | $490,000 | $93,100 | $396,900 |
| 2019 | $12,771 | $499,150 | $94,839 | $404,311 |
| 2018 | $8,618 | $487,300 | $92,587 | $394,713 |
| 2017 | $10,557 | $490,709 | $93,235 | $397,474 |
| 2016 | $9,597 | $631,193 | $119,927 | $511,266 |
| 2015 | $6,361 | $631,193 | $119,927 | $511,266 |
| 2014 | $6,361 | $486,951 | $92,521 | $394,430 |
Property History
| Date | Event | Price | List to Sale | Price per Sq Ft |
|---|---|---|---|---|
| 08/20/2025 08/20/25 | For Rent | $4,450 | 0.0% | -- |
| 06/30/2025 06/30/25 | For Sale | $775,000 | 0.0% | $366 / Sq Ft |
| 06/25/2025 06/25/25 | Off Market | $4,450 | -- | -- |
| 06/25/2025 06/25/25 | Pending | -- | -- | -- |
| 01/01/2025 01/01/25 | For Rent | $4,450 | 0.0% | -- |
| 08/09/2024 08/09/24 | For Sale | $775,000 | -- | $366 / Sq Ft |
Purchase History
| Date | Type | Sale Price | Title Company |
|---|---|---|---|
| Warranty Deed | -- | None Available | |
| Special Warranty Deed | -- | None Available | |
| Special Warranty Deed | -- | None Available | |
| Vendors Lien | -- | Partners Title Company |
Mortgage History
| Date | Status | Loan Amount | Loan Type |
|---|---|---|---|
| Previous Owner | $230,000 | No Value Available |
Source: Houston Association of REALTORS®
MLS Number: 5688842
APN: 1216390000037
- 705 Main St Unit 302
- 705 Main St Unit 321
- 705 Main St Unit 610
- 705 Main St Unit 315
- 705 Main St Unit 206
- 711 Main St Unit 505
- 1120 Texas St Unit 7D
- 1120 Texas St Unit 4B
- 1120 Texas St Unit 5D
- 1120 Texas St Unit 9B
- 914 Main St Unit 1902
- 914 Main St Unit 1201
- 914 Main St Unit 1504
- 914 Main St Unit 1213
- 914 Main St Unit 1204
- 917 Main St Unit 603
- 201 Main St Unit 3G
- 201 Main St Unit 3D
- 201 Main St Unit 3H
- 1111 Caroline St Unit 2908
- 705 Main St Unit 206
- 705 Main St Unit 302
- 705 Main St Unit 315
- 1120 Texas St Unit 9C
- 914 Main St Unit 1604
- 914 Main St Unit 1108
- 914 Main St Unit 1111
- 914 Main St Unit 1105
- 914 Main St Unit 2104
- 914 Main St Unit 704
- 914 Main St Unit 1504
- 914 Main St Unit 1212
- 917 Main St Unit 1005
- 909 Texas Ave
- 409 Travis St
- 414 Milam St
- 1414 Texas St
- 1414 N Texas Ave Unit 848
- 1414 N Texas Ave Unit 754
- 1414 N Texas Ave Unit 851

