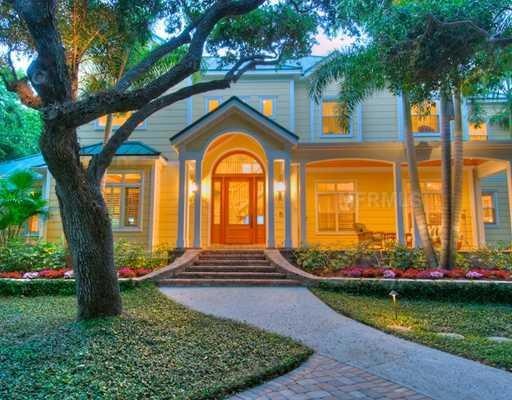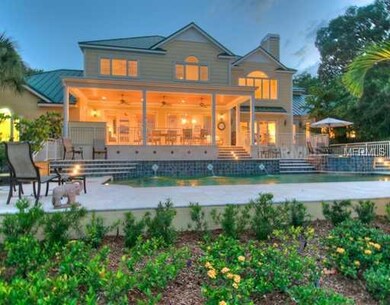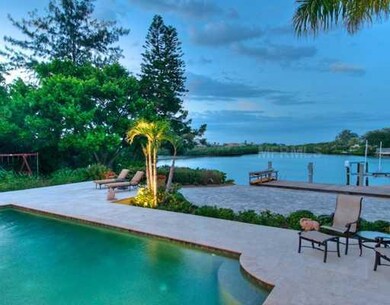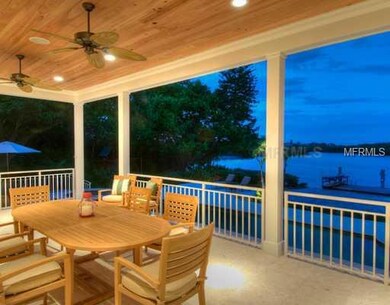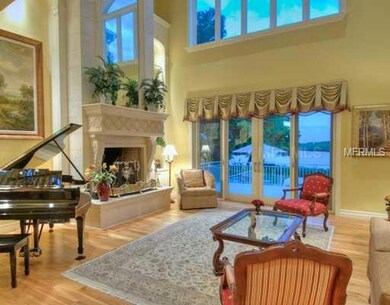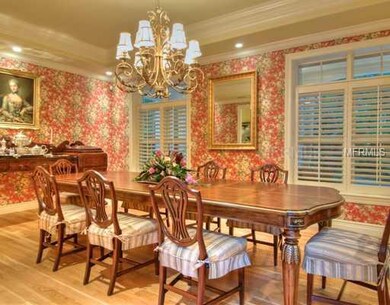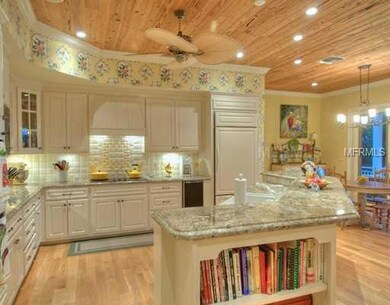
711 Mangrove Point Rd Sarasota, FL 34242
Highlights
- 160 Feet of Waterfront
- White Water Ocean Views
- Deeded Boat Dock
- Phillippi Shores Elementary School Rated A
- Fishing Pier
- Boat Lift
About This Home
As of August 2020Set on 1 1/2 acres of Selby style grounds, this Coastal Traditional home enjoys a cozy covered front porch, extensive terracing for entertaining crowds and a cook's outdoor kitchen.Wide open water views and a dock which accommodates larger water craft. This is perfect for the boating enthusiast. Pavered parking adjacent to dock for 4-5 cars for offloading gear and guests. The interior is comprised of 4BR suites with one having a separate sitting room, a back staircase, an upstairs crafts/play room and a warm office with dappled light and cherry built-ins. Three fireplaces, white oak floors, grand dining room, pecky cypress ceiling and wall detail throughout. Completely hurricane compliant. A real "feel good" home and a great value.
Last Agent to Sell the Property
MICHAEL SAUNDERS & COMPANY Brokerage Phone: 941-951-6660 License #0412475 Listed on: 05/04/2011

Co-Listed By
Michael Ogilvie
LIMBO COMPANY SARASOTA ASSOC Brokerage Phone: 941-951-6660 License #0594759
Home Details
Home Type
- Single Family
Est. Annual Taxes
- $32,643
Year Built
- Built in 2004
Lot Details
- 1.49 Acre Lot
- Lot Dimensions are 291x362x160x228
- 160 Feet of Waterfront
- Property Fronts a Bay or Harbor
- Street terminates at a dead end
- Southwest Facing Home
- Private Lot
- Corner Lot
- Oversized Lot
- Property is zoned RE2
HOA Fees
- $25 Monthly HOA Fees
Parking
- 3 Car Attached Garage
- Parking Pad
- Rear-Facing Garage
- Side Facing Garage
- Garage Door Opener
- Circular Driveway
- Open Parking
Home Design
- Elevated Home
- Bi-Level Home
- Slab Foundation
- Wood Frame Construction
- Metal Roof
- Block Exterior
- Stucco
Interior Spaces
- 5,752 Sq Ft Home
- Open Floorplan
- Dry Bar
- Crown Molding
- Tray Ceiling
- High Ceiling
- Ceiling Fan
- Wood Burning Fireplace
- Gas Fireplace
- Thermal Windows
- Blinds
- Family Room
- Living Room with Fireplace
- Breakfast Room
- Formal Dining Room
- Den
- Bonus Room
- Storage Room
- Inside Utility
- White Water Ocean Views
- Attic
Kitchen
- Built-In Convection Oven
- Range<<rangeHoodToken>>
- <<microwave>>
- Dishwasher
- Stone Countertops
- Solid Wood Cabinet
- Trash Compactor
- Disposal
Flooring
- Wood
- Brick
- Carpet
- Ceramic Tile
Bedrooms and Bathrooms
- 4 Bedrooms
- Primary Bedroom on Main
- Fireplace in Primary Bedroom
- Split Bedroom Floorplan
- Walk-In Closet
Laundry
- Dryer
- Washer
Home Security
- Security System Owned
- Fire and Smoke Detector
Pool
- Heated Indoor Pool
- Saltwater Pool
- Vinyl Pool
- Spa
Outdoor Features
- Fishing Pier
- Access to Bay or Harbor
- Boat Lift
- Deeded Boat Dock
Location
- Flood Zone Lot
- Property is near public transit
Schools
- Phillippi Shores Elementary School
- Brookside Middle School
- Sarasota High School
Utilities
- Humidity Control
- Zoned Heating and Cooling System
- Water Filtration System
- Electric Water Heater
- Water Softener is Owned
- Private Sewer
- High Speed Internet
- Cable TV Available
Community Details
- Association fees include private road
- Cocoanut Bayou Community
- South Cocoanut Bayou Subdivision
- The community has rules related to deed restrictions
Listing and Financial Details
- Tax Lot 32
- Assessor Parcel Number 0079070005
Ownership History
Purchase Details
Home Financials for this Owner
Home Financials are based on the most recent Mortgage that was taken out on this home.Purchase Details
Home Financials for this Owner
Home Financials are based on the most recent Mortgage that was taken out on this home.Purchase Details
Home Financials for this Owner
Home Financials are based on the most recent Mortgage that was taken out on this home.Purchase Details
Purchase Details
Purchase Details
Purchase Details
Similar Homes in Sarasota, FL
Home Values in the Area
Average Home Value in this Area
Purchase History
| Date | Type | Sale Price | Title Company |
|---|---|---|---|
| Warranty Deed | $3,665,000 | None Available | |
| Warranty Deed | $2,850,000 | Attorney | |
| Trustee Deed | $850,000 | -- | |
| Warranty Deed | -- | -- | |
| Warranty Deed | -- | -- | |
| Warranty Deed | -- | -- | |
| Warranty Deed | -- | -- | |
| Warranty Deed | -- | -- | |
| Warranty Deed | -- | -- | |
| Warranty Deed | -- | -- |
Mortgage History
| Date | Status | Loan Amount | Loan Type |
|---|---|---|---|
| Open | $500,000 | Credit Line Revolving | |
| Previous Owner | $1,000,000 | Commercial | |
| Previous Owner | $952,000 | Unknown | |
| Previous Owner | $1,000,000 | No Value Available |
Property History
| Date | Event | Price | Change | Sq Ft Price |
|---|---|---|---|---|
| 08/03/2020 08/03/20 | Sold | $3,665,000 | -8.3% | $637 / Sq Ft |
| 06/25/2020 06/25/20 | Pending | -- | -- | -- |
| 01/21/2020 01/21/20 | Price Changed | $3,997,000 | -10.0% | $695 / Sq Ft |
| 10/03/2019 10/03/19 | For Sale | $4,439,000 | +55.8% | $772 / Sq Ft |
| 05/08/2012 05/08/12 | Sold | $2,850,000 | 0.0% | $495 / Sq Ft |
| 03/29/2012 03/29/12 | Pending | -- | -- | -- |
| 05/04/2011 05/04/11 | For Sale | $2,850,000 | -- | $495 / Sq Ft |
Tax History Compared to Growth
Tax History
| Year | Tax Paid | Tax Assessment Tax Assessment Total Assessment is a certain percentage of the fair market value that is determined by local assessors to be the total taxable value of land and additions on the property. | Land | Improvement |
|---|---|---|---|---|
| 2024 | $40,467 | $3,529,068 | -- | -- |
| 2023 | $40,467 | $3,426,280 | $0 | $0 |
| 2022 | $39,096 | $3,280,998 | $0 | $0 |
| 2021 | $39,040 | $3,165,144 | $0 | $0 |
| 2020 | $33,585 | $2,659,166 | $0 | $0 |
| 2019 | $32,682 | $2,599,380 | $0 | $0 |
| 2018 | $32,132 | $2,550,913 | $0 | $0 |
| 2017 | $32,024 | $2,498,446 | $0 | $0 |
| 2016 | $32,017 | $3,086,400 | $1,884,600 | $1,201,800 |
| 2015 | $31,955 | $3,096,300 | $2,144,800 | $951,500 |
| 2014 | $31,856 | $2,324,500 | $0 | $0 |
Agents Affiliated with this Home
-
Lenore Treiman

Seller's Agent in 2020
Lenore Treiman
Michael Saunders
(941) 356-9642
11 in this area
148 Total Sales
-
Jennifer Linehan

Buyer's Agent in 2020
Jennifer Linehan
Michael Saunders
(941) 266-7555
14 in this area
105 Total Sales
-
Kim Ogilvie

Seller's Agent in 2012
Kim Ogilvie
Michael Saunders
(941) 376-1717
17 in this area
120 Total Sales
-
M
Seller Co-Listing Agent in 2012
Michael Ogilvie
LIMBO COMPANY SARASOTA ASSOC
Map
Source: Stellar MLS
MLS Number: A3943088
APN: 0079-07-0005
- 8028 Midnight Pass Rd
- 4408 Midnight Pass Rd
- 616 Mangrove Point Rd
- 940 Siesta Key Place
- 4544 Woodside Rd
- 601 Tremont St
- 868 Siesta Key Cir
- 603 Tremont St
- 4205 Higel Ave
- 875 Siesta Key Cir
- 4522 Banan Place
- 244 Cedar Park Cir
- 4214 Higel Ave
- 558 Venice Ln
- 567 Venice Ln
- 4644 Higel Ave
- 577 Venice Ln
- 753 Tropical Cir
- 514 Ralph St
- 749 Tropical Cir
