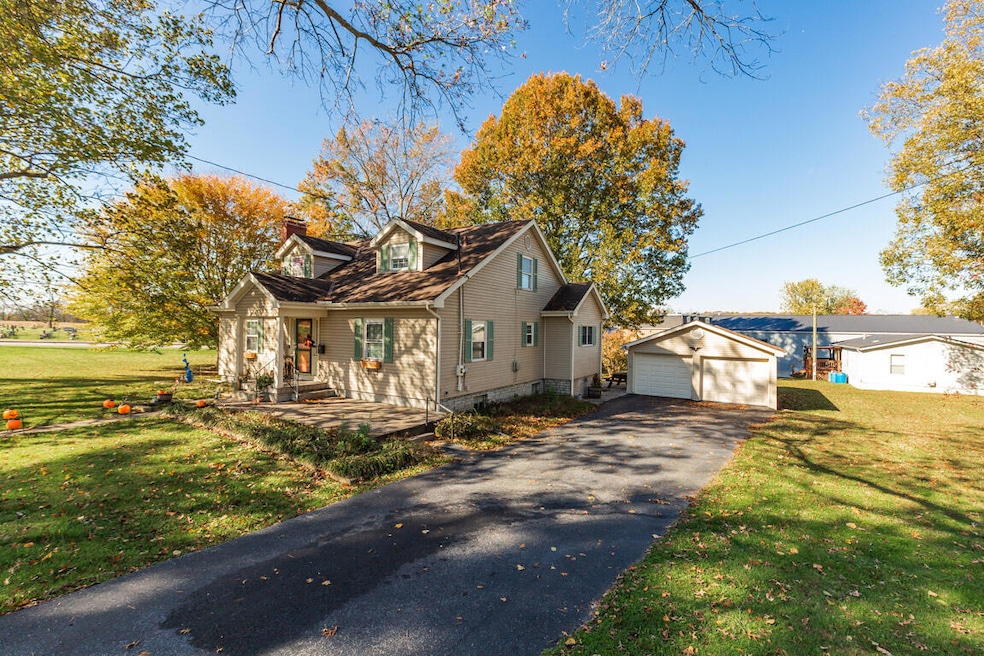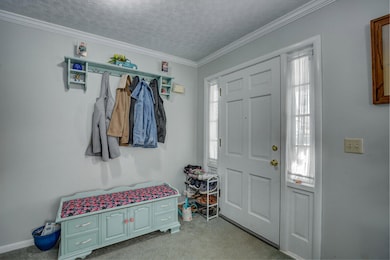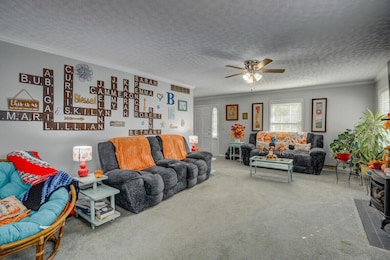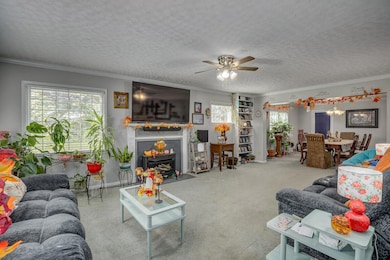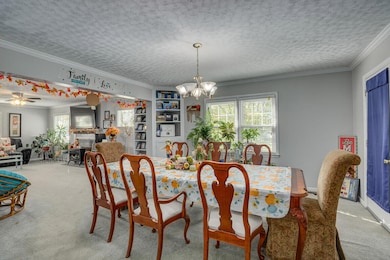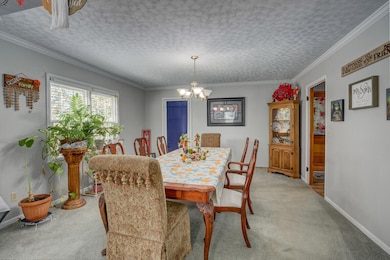711 Maple Ave Falmouth, KY 41040
Estimated payment $1,626/month
Total Views
410
3
Beds
2
Baths
1,960
Sq Ft
$138
Price per Sq Ft
Highlights
- 0.79 Acre Lot
- Deck
- Hydromassage or Jetted Bathtub
- Cape Cod Architecture
- Wood Flooring
- Corner Lot
About This Home
Absolutely stunning Cape Cod featuring 3 BR, 2 BA, spacious eat-in kitchen with all appliances and planning desk. Formal dining room open to formal living room with gas stove and fireplace, built-ins, sunroom, full basement with walkout, 2 car detached garage & storage building. Situated on a .79-acre corner lot. Hardwood flooring, carpeting and tile. Crown molding, and a attic fan. Nothing to do but move right in!
Home Details
Home Type
- Single Family
Est. Annual Taxes
- $2,486
Lot Details
- 0.79 Acre Lot
- Corner Lot
Parking
- 2 Car Garage
- Front Facing Garage
- Driveway
Home Design
- Cape Cod Architecture
- Poured Concrete
- Shingle Roof
- Vinyl Siding
- Concrete Block And Stucco Construction
Interior Spaces
- 1,960 Sq Ft Home
- 2-Story Property
- Built-In Features
- Crown Molding
- Ceiling Fan
- Chandelier
- Gas Fireplace
- Insulated Windows
- Window Treatments
- Entrance Foyer
- Family Room
- Living Room
- Formal Dining Room
- Attic Fan
- Fire and Smoke Detector
Kitchen
- Eat-In Country Kitchen
- Electric Oven
- Electric Range
- Microwave
- Dishwasher
- Disposal
Flooring
- Wood
- Carpet
- Laminate
- Concrete
- Luxury Vinyl Tile
- Vinyl
Bedrooms and Bathrooms
- 3 Bedrooms
- En-Suite Bathroom
- 2 Full Bathrooms
- Hydromassage or Jetted Bathtub
- Shower Only
Laundry
- Laundry Room
- Laundry on main level
- Stacked Washer and Dryer
Unfinished Basement
- Walk-Out Basement
- Basement Storage
Outdoor Features
- Deck
- Exterior Lighting
- Outdoor Storage
- Porch
Schools
- Southern Elementary School
- Sharp Middle School
- Pendleton High School
Utilities
- Humidifier
- Forced Air Heating and Cooling System
- Heating System Uses Natural Gas
- 220 Volts
- Cable TV Available
Community Details
- No Home Owners Association
Listing and Financial Details
- Assessor Parcel Number 051-20-02-008.00
Map
Create a Home Valuation Report for This Property
The Home Valuation Report is an in-depth analysis detailing your home's value as well as a comparison with similar homes in the area
Home Values in the Area
Average Home Value in this Area
Tax History
| Year | Tax Paid | Tax Assessment Tax Assessment Total Assessment is a certain percentage of the fair market value that is determined by local assessors to be the total taxable value of land and additions on the property. | Land | Improvement |
|---|---|---|---|---|
| 2025 | $2,486 | $200,000 | $0 | $0 |
| 2024 | $2,514 | $200,000 | $0 | $0 |
| 2023 | $2,580 | $200,000 | $0 | $0 |
| 2022 | $2,628 | $200,000 | $0 | $0 |
| 2021 | $1,275 | $135,000 | $0 | $0 |
| 2020 | $1,306 | $135,000 | $0 | $0 |
| 2019 | $1,323 | $135,000 | $0 | $0 |
| 2018 | $1,335 | $135,000 | $0 | $0 |
| 2017 | $1,309 | $135,000 | $0 | $0 |
| 2016 | $1,291 | $135,000 | $32,600 | $102,400 |
| 2015 | $1,287 | $135,000 | $32,600 | $102,400 |
| 2013 | $846 | $135,000 | $0 | $0 |
| 2010 | $846 | $135,000 | $32,600 | $102,400 |
Source: Public Records
Property History
| Date | Event | Price | List to Sale | Price per Sq Ft | Prior Sale |
|---|---|---|---|---|---|
| 11/09/2025 11/09/25 | Pending | -- | -- | -- | |
| 11/06/2025 11/06/25 | For Sale | $269,900 | +35.0% | $138 / Sq Ft | |
| 11/13/2020 11/13/20 | Sold | $200,000 | -2.4% | $102 / Sq Ft | View Prior Sale |
| 09/26/2020 09/26/20 | Pending | -- | -- | -- | |
| 09/26/2020 09/26/20 | For Sale | $205,000 | -- | $105 / Sq Ft |
Source: Northern Kentucky Multiple Listing Service
Purchase History
| Date | Type | Sale Price | Title Company |
|---|---|---|---|
| Warranty Deed | $200,000 | Cosmopolitan Title Agcy | |
| Deed | -- | None Available | |
| Warranty Deed | -- | None Available |
Source: Public Records
Mortgage History
| Date | Status | Loan Amount | Loan Type |
|---|---|---|---|
| Previous Owner | $196,377 | New Conventional |
Source: Public Records
Source: Northern Kentucky Multiple Listing Service
MLS Number: 637766
APN: 051-20-02-008.00
Nearby Homes
- 617 Woolery St
- 615 Maple Ave
- 604 Robbins Ave
- 500 Montjoy St
- 410 Chapel St
- 407 Montjoy St Unit 403, 405, 407, 409
- 312 Chapel St
- 300 Main St
- 6183 Hwy 22e
- 417 S Liberty St
- 511 Barkley St
- 407 E Shelby St
- 307 Liberty St
- 209 Montjoy St
- 808 W Shelby St
- 817 Ed Monroe Rd
- 399 Blue Jay Cir
- 259 Riverview Ln
- 1978 U S 27
- 1171 Loop Rd
