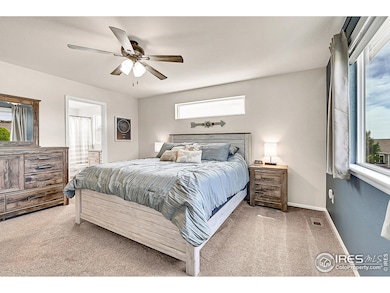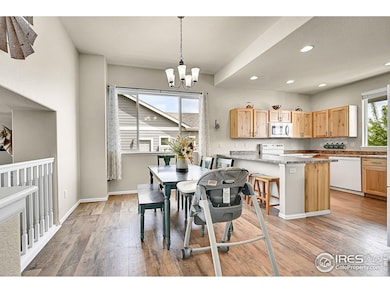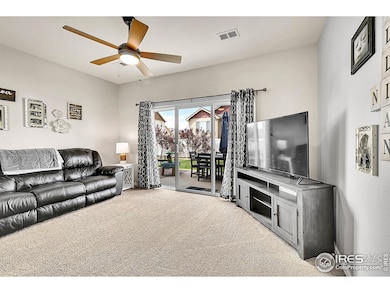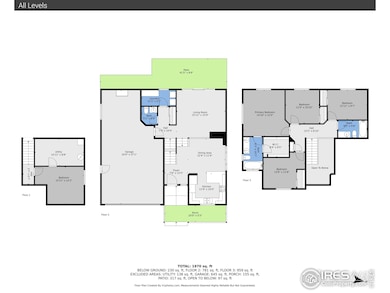711 Mt Evans Ave Severance, CO 80550
Estimated payment $2,860/month
Highlights
- Deck
- 3 Car Attached Garage
- Forced Air Heating and Cooling System
- No HOA
- Walk-In Closet
- Dining Room
About This Home
Discover comfort and versatility in this beautifully maintained home featuring 5 bedrooms and 3 bathrooms. The open floor plan creates a seamless flow between the kitchen, dining, and living areas - ideal for entertaining, relaxing, or everyday living. Four bedrooms are located upstairs, providing space for everyone while maintaining privacy. The spacious 3-car tandem garage offers ample room for vehicles, storage, and hobbies. The finished basement adds valuable living space, perfect for use as a home office, media room, bonus living area, or a non-conforming fifth bedroom (without a closet).This thoughtfully designed home combines functionality and comfort in a sought-after Severance/Windsor location. Schedule your private tour today to see all that it has to offer!
Home Details
Home Type
- Single Family
Est. Annual Taxes
- $4,728
Year Built
- Built in 2018
Lot Details
- 6,735 Sq Ft Lot
- East Facing Home
- Vinyl Fence
- Sprinkler System
- Property is zoned RL
Parking
- 3 Car Attached Garage
Home Design
- Wood Frame Construction
- Composition Roof
Interior Spaces
- 2,145 Sq Ft Home
- 4-Story Property
- Ceiling Fan
- Window Treatments
- Dining Room
- Partial Basement
Kitchen
- Electric Oven or Range
- Dishwasher
- Trash Compactor
- Disposal
Flooring
- Carpet
- Laminate
Bedrooms and Bathrooms
- 5 Bedrooms
- Walk-In Closet
- Primary Bathroom is a Full Bathroom
Laundry
- Laundry on lower level
- Dryer
- Washer
Schools
- Range View Elementary School
- Severance Middle School
- Severance High School
Additional Features
- Deck
- Forced Air Heating and Cooling System
Community Details
- No Home Owners Association
- Association fees include common amenities, trash, management
- Overlook Fg # 1 Subdivision
Listing and Financial Details
- Assessor Parcel Number R8949749
Map
Home Values in the Area
Average Home Value in this Area
Tax History
| Year | Tax Paid | Tax Assessment Tax Assessment Total Assessment is a certain percentage of the fair market value that is determined by local assessors to be the total taxable value of land and additions on the property. | Land | Improvement |
|---|---|---|---|---|
| 2025 | $4,728 | $26,980 | $6,380 | $20,600 |
| 2024 | $4,728 | $26,980 | $6,380 | $20,600 |
| 2023 | $4,512 | $31,480 | $7,100 | $24,380 |
| 2022 | $3,765 | $22,570 | $5,700 | $16,870 |
| 2021 | $3,551 | $22,850 | $5,860 | $16,990 |
| 2020 | $3,378 | $21,980 | $5,010 | $16,970 |
| 2019 | $3,362 | $21,980 | $5,010 | $16,970 |
| 2018 | $258 | $1,640 | $1,640 | $0 |
| 2017 | $12 | $0 | $0 | $0 |
Property History
| Date | Event | Price | Change | Sq Ft Price |
|---|---|---|---|---|
| 09/19/2025 09/19/25 | Price Changed | $2,600 | -3.7% | $1 / Sq Ft |
| 09/18/2025 09/18/25 | For Rent | $2,700 | 0.0% | -- |
| 09/12/2025 09/12/25 | Price Changed | $465,000 | 0.0% | $217 / Sq Ft |
| 08/22/2025 08/22/25 | Off Market | $2,700 | -- | -- |
| 08/13/2025 08/13/25 | Price Changed | $469,900 | 0.0% | $219 / Sq Ft |
| 08/12/2025 08/12/25 | Price Changed | $2,700 | -1.8% | $1 / Sq Ft |
| 08/08/2025 08/08/25 | For Rent | $2,750 | 0.0% | -- |
| 07/09/2025 07/09/25 | Price Changed | $475,000 | -2.1% | $221 / Sq Ft |
| 06/07/2025 06/07/25 | Price Changed | $485,000 | -2.0% | $226 / Sq Ft |
| 05/29/2025 05/29/25 | Price Changed | $495,000 | -1.0% | $231 / Sq Ft |
| 05/15/2025 05/15/25 | For Sale | $500,000 | +51.8% | $233 / Sq Ft |
| 06/24/2020 06/24/20 | Off Market | $329,469 | -- | -- |
| 03/27/2019 03/27/19 | Sold | $329,469 | +0.6% | $154 / Sq Ft |
| 02/12/2019 02/12/19 | For Sale | $327,375 | -- | $153 / Sq Ft |
Purchase History
| Date | Type | Sale Price | Title Company |
|---|---|---|---|
| Special Warranty Deed | $329,469 | Heritage Title Company |
Mortgage History
| Date | Status | Loan Amount | Loan Type |
|---|---|---|---|
| Open | $323,500 | FHA |
Source: IRES MLS
MLS Number: 1034077
APN: R8949749
- 740 Elk Mountain Dr
- 725 Mt Evans Ave
- 1057 Mt Oxford Ave
- 861 Sunlight Peak Dr
- 962 Mount Andrew Dr
- 727 Elk Mountain Dr
- 973 Mt Andrew Dr
- 562 Ellingwood Pointe Dr
- 719 Elk Mountain Dr
- 1062 Mt Columbia Dr
- The Twin Peaks Plan at Hidden Valley Farm
- The Chatfield Plan at Hidden Valley Farm
- The Pagosa Plan at Hidden Valley Farm
- The Dillon Plan at Hidden Valley Farm
- The Monarch Plan at Hidden Valley Farm
- 858 Forest Canyon Rd
- 381 Mt Bross Ave
- 368 Mt Bross Ave
- 963 Milner Pass Rd
- 273 Mt Harvard Ave
- 931 Mount Shavano Ave
- 1018 Mount Oxford Ave
- 243 Castle Dr
- 1107 Ibex Dr
- 704 Finch Dr
- 616 Scotch Pine Dr
- 1145 Ibex Dr
- 500 Broadview Dr
- 1566 Driftline Dr
- 855 Maplebrook Dr
- 983 Rustling St
- 381 Buffalo Dr
- 139 Apple Way
- 601 Chestnut St
- 1558 Highfield Dr
- 1371 Saginaw Pointe Dr
- 823 Charlton Dr
- 4833 Autumn Leaf Dr
- 4829 Autumn Leaf Dr
- 4825 Autumn Leaf Dr







