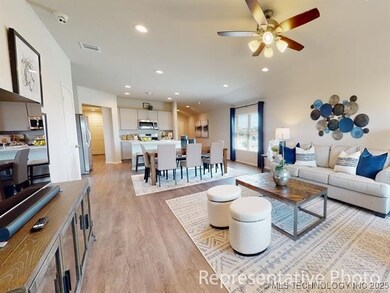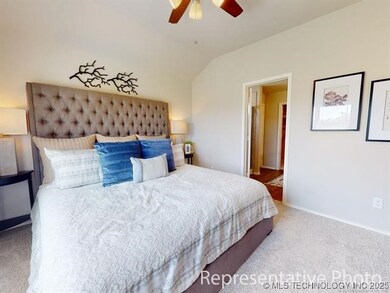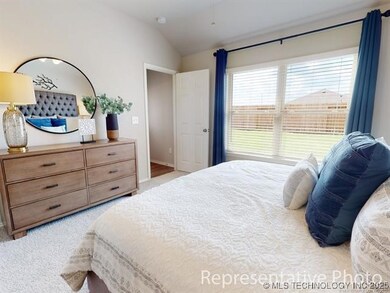
Estimated payment $1,138/month
Highlights
- High Ceiling
- No HOA
- 2 Car Attached Garage
- Beggs Elementary School Rated A
- Covered patio or porch
- Zoned Heating and Cooling
About This Home
NEW CONSTRUCTION! The Somerville by Lennar. Step in from the charming front porch into a spacious open-concept living, kitchen, and dining area with lifted ceilings that create an airy, inviting feel. The kitchen is a cook’s dream with a large island, pantry, and plenty of storage. The owner's suite is privately tucked at the back of the home, featuring a spacious bath with a toilet closet and a generous walk-in closet—plus convenient access to the covered back patio. Two additional bedrooms with a shared bathroom are situated near the garage and nicely-sized laundry room for smart separation of space. This layout is a favorite for a reason! Tucked just off Hwy 16 and right across from Beggs High School, easy access to Hwy 75. You can be in town in minutes for shopping, dining or entertainment. Enjoy small-town charm with quick connections to all the amenities of the city! HURRY HOME!
Home Details
Home Type
- Single Family
Est. Annual Taxes
- $100
Year Built
- Built in 2025 | Under Construction
Lot Details
- 8,276 Sq Ft Lot
- North Facing Home
- Landscaped
Parking
- 2 Car Attached Garage
Home Design
- Brick Exterior Construction
- Slab Foundation
- Wood Frame Construction
- Fiberglass Roof
- Vinyl Siding
- Asphalt
Interior Spaces
- 1,402 Sq Ft Home
- 1-Story Property
- High Ceiling
- Vinyl Clad Windows
- Fire and Smoke Detector
- Washer Hookup
Kitchen
- Oven
- Stove
- Range
- Microwave
- Dishwasher
- Laminate Countertops
- Disposal
Flooring
- Carpet
- Vinyl Plank
Bedrooms and Bathrooms
- 3 Bedrooms
- 2 Full Bathrooms
Eco-Friendly Details
- Energy-Efficient Insulation
Outdoor Features
- Covered patio or porch
- Rain Gutters
Schools
- Beggs Elementary School
- Beggs High School
Utilities
- Zoned Heating and Cooling
- Programmable Thermostat
- Electric Water Heater
Community Details
- No Home Owners Association
- Meadowview Estates Ii Subdivision
Listing and Financial Details
- Home warranty included in the sale of the property
Map
Home Values in the Area
Average Home Value in this Area
Property History
| Date | Event | Price | Change | Sq Ft Price |
|---|---|---|---|---|
| 06/14/2025 06/14/25 | Pending | -- | -- | -- |
| 06/05/2025 06/05/25 | For Sale | $204,170 | -- | $146 / Sq Ft |
Similar Homes in Beggs, OK
Source: MLS Technology
MLS Number: 2524219
- 719 N Dogwood Ave
- 715 N Dogwood Ave
- 693 N Dogwood Ave
- 716 N Redbud Ave
- 716 N Redbud Ave
- 716 N Redbud Ave
- 716 N Redbud Ave
- 716 N Redbud Ave
- 716 N Redbud Ave
- 716 N Redbud Ave
- 1102 W Main St
- 8794 Western Dr
- 619 W 3rd
- 210 W 6th
- 0 Hwy 75 S
- 5300 Frisco St
- 26281 W Highway 16
- 120 N 160 Rd
- 306 N Cherokee St
- 5000 Oklahoma 16






